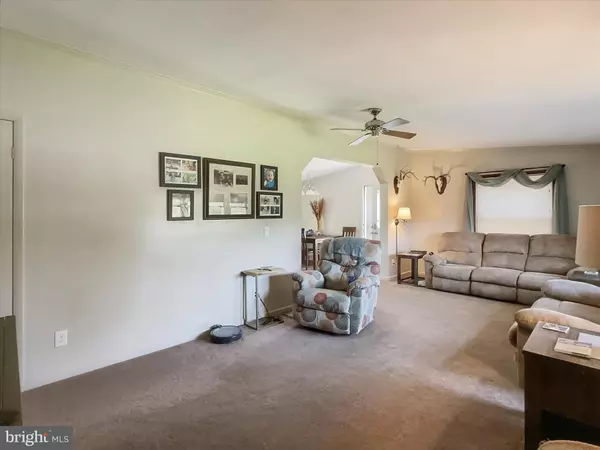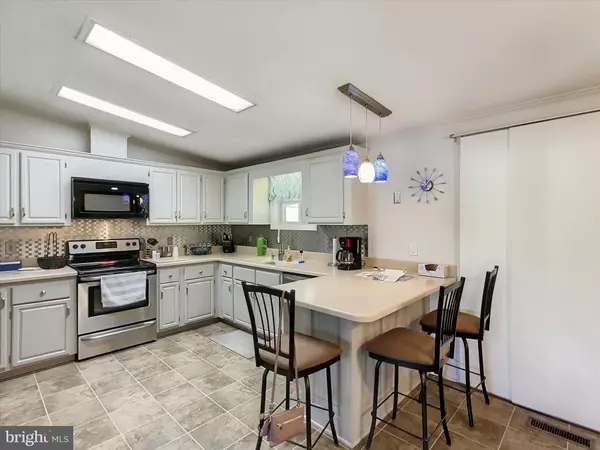$345,000
$349,995
1.4%For more information regarding the value of a property, please contact us for a free consultation.
3 Beds
2 Baths
1,956 SqFt
SOLD DATE : 10/31/2024
Key Details
Sold Price $345,000
Property Type Single Family Home
Sub Type Detached
Listing Status Sold
Purchase Type For Sale
Square Footage 1,956 sqft
Price per Sqft $176
Subdivision Lower Windsor Twp
MLS Listing ID PAYK2066788
Sold Date 10/31/24
Style Ranch/Rambler
Bedrooms 3
Full Baths 2
HOA Y/N N
Abv Grd Liv Area 1,456
Originating Board BRIGHT
Year Built 1992
Annual Tax Amount $5,664
Tax Year 2024
Lot Size 1.410 Acres
Acres 1.41
Property Description
Discover the charm of 506 Salem Church Rd, Windsor, PA 17366. Nestled at the end of a picturesque, tree-lined driveway, this impressive single-family rancher boasts 1,456 square feet of thoughtfully designed living space. The home features 3 bedrooms and 2 bathrooms on a serene, private 1.4-acre lot. A large, partially finished basement offers additional storage and features convenient walk-up Bilco doors. Meticulously maintained by its original owner, the home has been tastefully upgraded over the years. The property includes a massive, oversized 2-car garage with a full walk-up second story, presenting endless possibilities for storage or extra rooms. The current owners cherish relaxing on the screened-in porch, where they often spot deer and enjoy the peaceful surroundings.
Location
State PA
County York
Area Lower Windsor Twp (15235)
Zoning AGRICULTURE
Rooms
Basement Full, Interior Access, Partially Finished, Space For Rooms, Walkout Stairs
Main Level Bedrooms 3
Interior
Interior Features Bar, Breakfast Area, Carpet, Combination Kitchen/Dining, Entry Level Bedroom, Floor Plan - Traditional, Kitchen - Country, Kitchen - Eat-In, Primary Bath(s)
Hot Water Electric
Cooling Central A/C
Equipment Built-In Microwave, Dishwasher, Oven/Range - Electric, Stainless Steel Appliances, Stove, Water Conditioner - Owned
Furnishings No
Fireplace N
Appliance Built-In Microwave, Dishwasher, Oven/Range - Electric, Stainless Steel Appliances, Stove, Water Conditioner - Owned
Heat Source Propane - Leased
Laundry Main Floor
Exterior
Exterior Feature Enclosed, Patio(s), Screened
Parking Features Additional Storage Area, Covered Parking, Garage - Front Entry, Garage Door Opener, Oversized
Garage Spaces 4.0
Utilities Available Propane
Water Access N
Roof Type Shingle
Accessibility 2+ Access Exits
Porch Enclosed, Patio(s), Screened
Total Parking Spaces 4
Garage Y
Building
Lot Description Adjoins - Open Space, Front Yard, Interior, Open, Private, Rear Yard, Rural, Secluded
Story 1
Foundation Brick/Mortar
Sewer On Site Septic
Water Well
Architectural Style Ranch/Rambler
Level or Stories 1
Additional Building Above Grade, Below Grade
New Construction N
Schools
Middle Schools Eastern York
High Schools Eastern York
School District Eastern York
Others
Pets Allowed N
Senior Community No
Tax ID 35-000-HM-0158-N0-00000
Ownership Fee Simple
SqFt Source Estimated
Acceptable Financing Bank Portfolio, Cash, FHA, Conventional, PHFA, USDA
Horse Property N
Listing Terms Bank Portfolio, Cash, FHA, Conventional, PHFA, USDA
Financing Bank Portfolio,Cash,FHA,Conventional,PHFA,USDA
Special Listing Condition Standard
Read Less Info
Want to know what your home might be worth? Contact us for a FREE valuation!

Our team is ready to help you sell your home for the highest possible price ASAP

Bought with Erica E Smith • EXP Realty, LLC

“Molly's job is to find and attract mastery-based agents to the office, protect the culture, and make sure everyone is happy! ”






