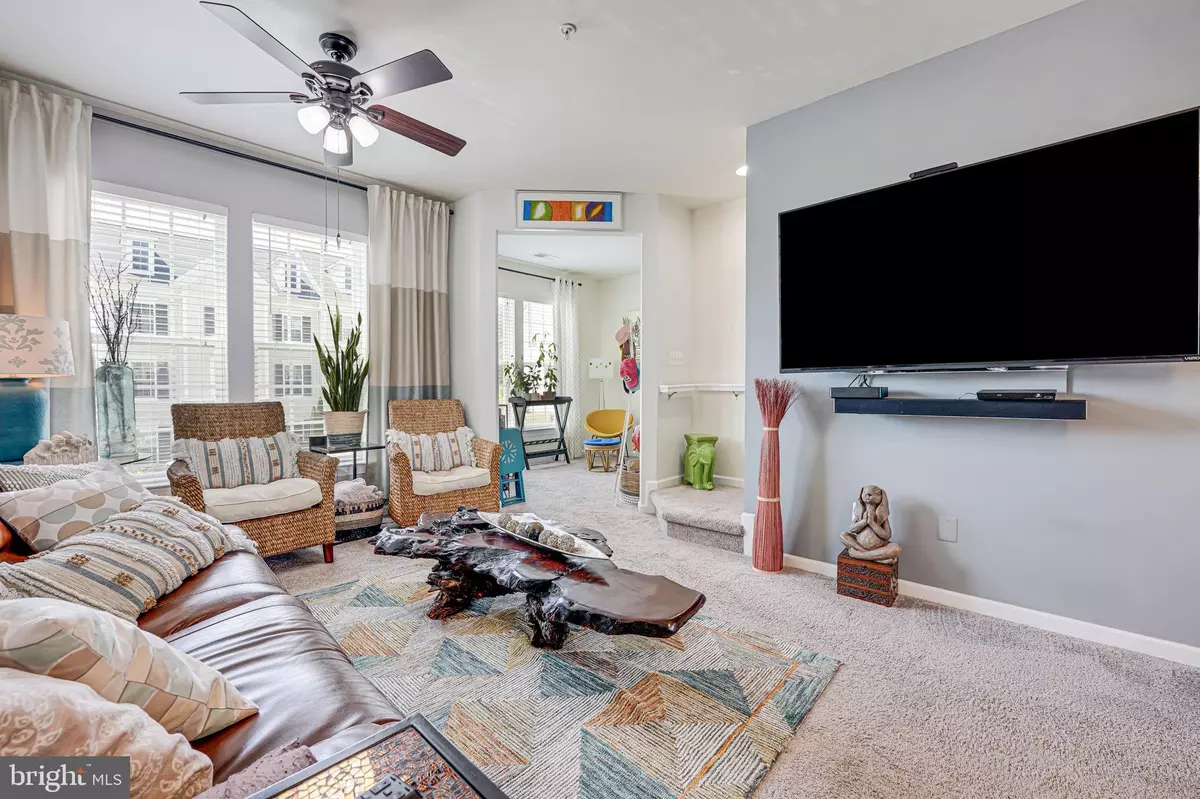$473,000
$459,000
3.1%For more information regarding the value of a property, please contact us for a free consultation.
3 Beds
3 Baths
1,832 SqFt
SOLD DATE : 10/31/2024
Key Details
Sold Price $473,000
Property Type Condo
Sub Type Condo/Co-op
Listing Status Sold
Purchase Type For Sale
Square Footage 1,832 sqft
Price per Sqft $258
Subdivision Falls Grove Condominium
MLS Listing ID VAPW2074568
Sold Date 10/31/24
Style Traditional
Bedrooms 3
Full Baths 3
Condo Fees $258/mo
HOA Fees $86/mo
HOA Y/N Y
Abv Grd Liv Area 1,308
Originating Board BRIGHT
Year Built 2014
Annual Tax Amount $4,014
Tax Year 2023
Property Description
SOLD!!
Discover this inviting 3-level townhome featuring 3 bedrooms and 3 full bathrooms. Walk into the main level to find one bedroom, full bath, laundry room with washer & dryer as well bonus room suitable for office/bedroom/home gym/playroom and walk out access to a delightful patio and privacy-enhancing fence.
Upstairs, you'll find an open floor plan featuring a sprawling open floor plan that includes the kitchen, dining room, living room and den. The kitchen with wood floors, custom 42" cabinets, all appliances, and granite countertops is a host's dream. Step out onto the balcony to enjoy your morning coffee.
On the upper level the primary bedroom includes a built-in closet system along with a large bath featuring his & hers vanities & deluxe shower. The second bedroom has an en-suite full bathroom and large closets.
This quiet community is conveniently located near Route 28, Interstate 66, and the VRE. Two reserved parking spaces and ample visitor parking add to the convenience, with a separate entrance hallway ensuring a comfortable transition from outdoors.
Location
State VA
County Prince William
Zoning PMR
Rooms
Other Rooms Living Room, Dining Room, Bedroom 3, Kitchen, Family Room, Laundry, Utility Room, Hobby Room, Full Bath
Basement Full
Interior
Interior Features Carpet, Ceiling Fan(s), Upgraded Countertops, Bathroom - Tub Shower, Entry Level Bedroom, Floor Plan - Open, Kitchen - Gourmet, Primary Bath(s), Walk-in Closet(s)
Hot Water Electric
Heating Forced Air
Cooling Central A/C
Flooring Carpet, Wood
Equipment Built-In Microwave, Disposal, Dishwasher, Dryer, Washer, Oven/Range - Electric, Refrigerator
Fireplace N
Appliance Built-In Microwave, Disposal, Dishwasher, Dryer, Washer, Oven/Range - Electric, Refrigerator
Heat Source Electric
Laundry Main Floor
Exterior
Exterior Feature Patio(s), Balcony
Parking On Site 2
Fence Rear
Amenities Available Basketball Courts, Jog/Walk Path, Tot Lots/Playground, Other
Water Access N
Accessibility None
Porch Patio(s), Balcony
Garage N
Building
Story 3
Foundation Slab
Sewer Public Sewer
Water Public
Architectural Style Traditional
Level or Stories 3
Additional Building Above Grade, Below Grade
New Construction N
Schools
Elementary Schools Yorkshire
Middle Schools Parkside
High Schools Osbourn Park
School District Prince William County Public Schools
Others
Pets Allowed Y
HOA Fee Include Common Area Maintenance,Sewer,Snow Removal,Trash,Water
Senior Community No
Tax ID 7897-33-4065.01
Ownership Condominium
Security Features Main Entrance Lock,Smoke Detector
Acceptable Financing Cash, Conventional, FHA, VA, Other, Assumption
Listing Terms Cash, Conventional, FHA, VA, Other, Assumption
Financing Cash,Conventional,FHA,VA,Other,Assumption
Special Listing Condition Standard
Pets Allowed Cats OK, Dogs OK
Read Less Info
Want to know what your home might be worth? Contact us for a FREE valuation!

Our team is ready to help you sell your home for the highest possible price ASAP

Bought with Moises Y Reyes • Team Reyes Inc.
“Molly's job is to find and attract mastery-based agents to the office, protect the culture, and make sure everyone is happy! ”






