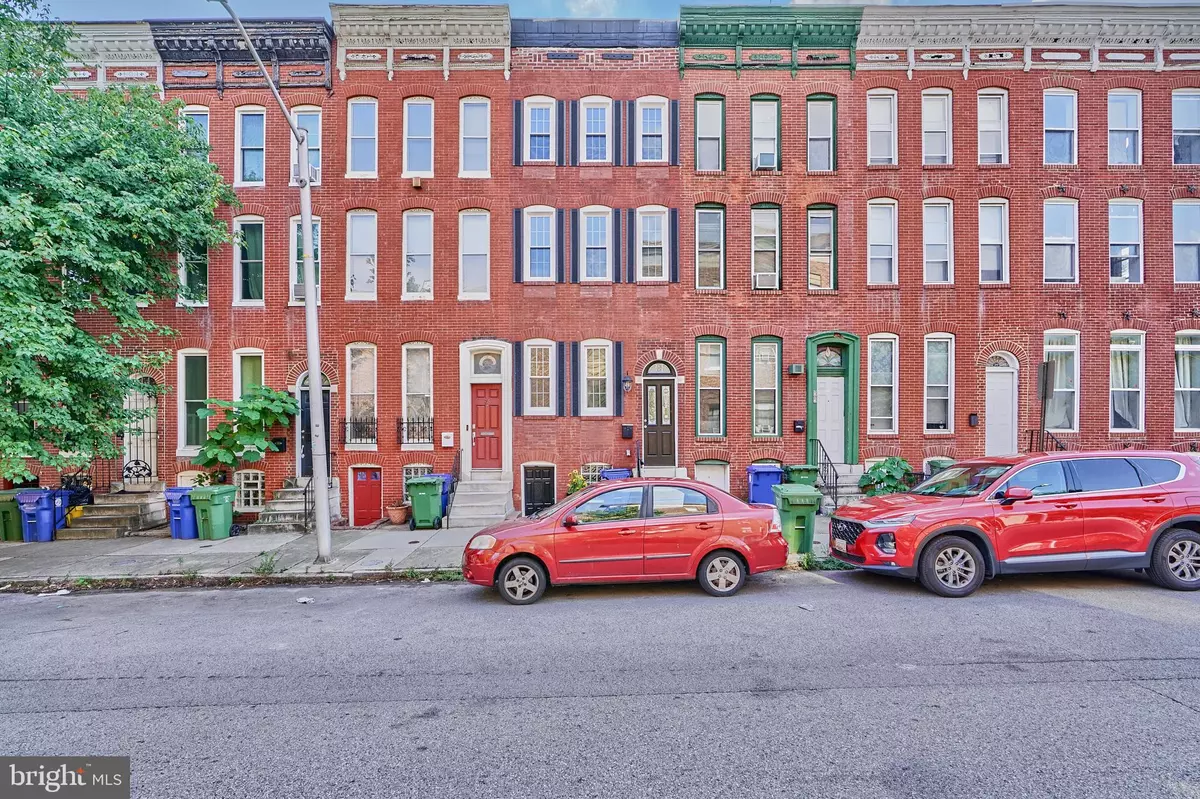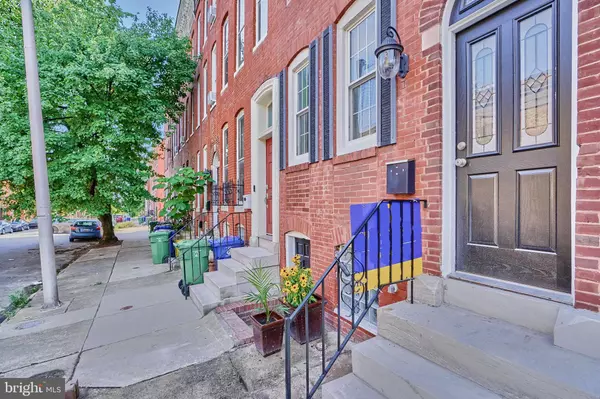$297,000
$309,900
4.2%For more information regarding the value of a property, please contact us for a free consultation.
3 Beds
2 Baths
1,561 SqFt
SOLD DATE : 10/31/2024
Key Details
Sold Price $297,000
Property Type Townhouse
Sub Type Interior Row/Townhouse
Listing Status Sold
Purchase Type For Sale
Square Footage 1,561 sqft
Price per Sqft $190
Subdivision Hollins Market
MLS Listing ID MDBA2132500
Sold Date 10/31/24
Style Federal
Bedrooms 3
Full Baths 2
HOA Y/N N
Abv Grd Liv Area 1,561
Originating Board BRIGHT
Year Built 1900
Annual Tax Amount $4,523
Tax Year 2024
Lot Size 436 Sqft
Acres 0.01
Property Description
Welcome to 24 Parkin Street, a stunning four-story row home that seamlessly blends modern updates with the timeless charm of the 1900s. As you step through the curved archway of the front door adorned with stained glass transom, you'll immediately notice the original wood floors with their warm, aged patina, a decorative fireplace, lofty ceilings, and an abundance of natural light throughout.
The expansive, renovated kitchen beyond the living room features custom cherry cabinets, granite countertops, updated appliances, and an island that provides additional counter space and storage. Step out through the rear door to the inviting deck, perfect for outdoor grilling and entertaining guests.
Ascend the original and lovingly restored curved staircase to the second floor, where a spacious front bedroom and a second bedroom in the rear are complemented by a full bathroom. On the third floor, discover the serene primary suite, complete with a large bedroom, walk-in closet, and spa-like bathroom featuring a generous shower.
The unfinished basement, with its own exterior entrance, offers endless potential to create a media room, an additional fourth bedroom with a full bathroom, or simply more valuable storage space. This floor also provides access to a private courtyard, ideal for relaxation or outdoor activities.
This home represents exceptional value for its size, location, and array of amenities. Don't miss the chance to explore this gem of a property—schedule your viewing today!
Location
State MD
County Baltimore City
Zoning R-8
Rooms
Basement Outside Entrance, Front Entrance, Rear Entrance, Walkout Stairs, Full, Unfinished
Interior
Interior Features Kitchen - Country, Floor Plan - Traditional, Kitchen - Eat-In, Kitchen - Gourmet, Kitchen - Island, Bathroom - Soaking Tub, Bathroom - Stall Shower, Upgraded Countertops, Walk-in Closet(s)
Hot Water Natural Gas
Heating Forced Air
Cooling Central A/C
Flooring Wood, Ceramic Tile
Equipment Dryer, Refrigerator, Washer, Dishwasher, Disposal, Microwave, Stainless Steel Appliances
Fireplace N
Window Features Double Pane
Appliance Dryer, Refrigerator, Washer, Dishwasher, Disposal, Microwave, Stainless Steel Appliances
Heat Source Natural Gas
Laundry Has Laundry
Exterior
Exterior Feature Deck(s)
Water Access N
View City
Roof Type Rubber
Accessibility None
Porch Deck(s)
Garage N
Building
Story 4
Foundation Slab
Sewer Public Sewer
Water Public
Architectural Style Federal
Level or Stories 4
Additional Building Above Grade, Below Grade
Structure Type Plaster Walls,9'+ Ceilings,Dry Wall
New Construction N
Schools
School District Baltimore City Public Schools
Others
Senior Community No
Tax ID 0318080237 047
Ownership Fee Simple
SqFt Source Estimated
Special Listing Condition Standard
Read Less Info
Want to know what your home might be worth? Contact us for a FREE valuation!

Our team is ready to help you sell your home for the highest possible price ASAP

Bought with Marisol Bonds • Corner House Realty
“Molly's job is to find and attract mastery-based agents to the office, protect the culture, and make sure everyone is happy! ”






