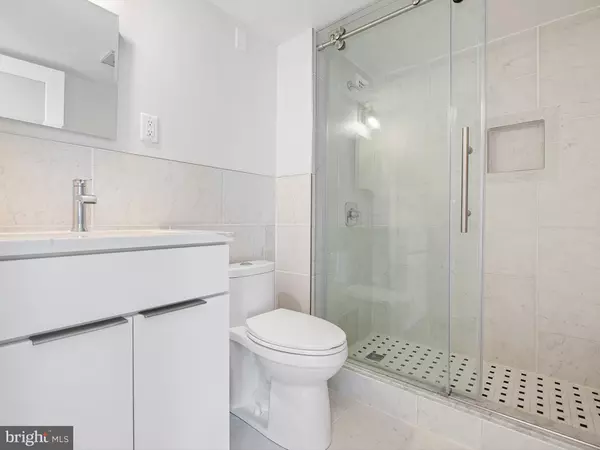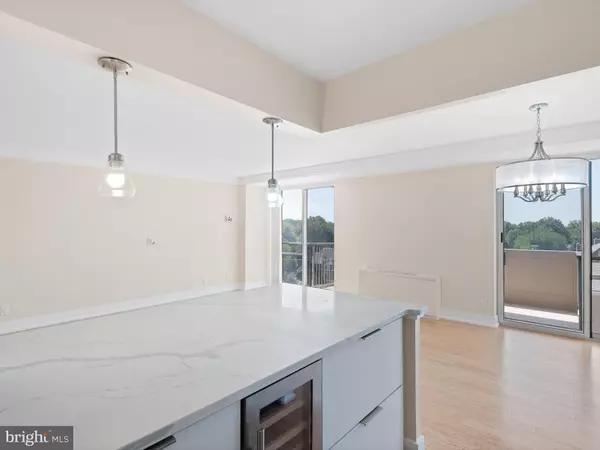$250,000
$265,000
5.7%For more information regarding the value of a property, please contact us for a free consultation.
1 Bed
1 Bath
862 SqFt
SOLD DATE : 10/30/2024
Key Details
Sold Price $250,000
Property Type Single Family Home
Sub Type Unit/Flat/Apartment
Listing Status Sold
Purchase Type For Sale
Square Footage 862 sqft
Price per Sqft $290
Subdivision Devon
MLS Listing ID DENC2068324
Sold Date 10/30/24
Style Other
Bedrooms 1
Full Baths 1
HOA Y/N N
Abv Grd Liv Area 862
Originating Board BRIGHT
Year Built 1963
Annual Tax Amount $2,937
Tax Year 2017
Property Description
Welcome to this fully renovated 1-bedroom, 1-bathroom condo located at 2401 Pennsylvania Ave, Unit 710, in Wilmington, DE. Situated in a desirable high-rise building, this unit offers breathtaking city and Rockford Park views through its expansive windows, bathing the space in natural light. The open-concept living area is perfect for both relaxing and entertaining, featuring a stunning modern kitchen with 42" soft-close cabinets, quartz countertops, a matching quartz backsplash, a wine fridge, and stainless steel appliances. The spacious bedroom provides a peaceful retreat with large closets and easy access to the updated full bathroom. Additional conveniences include an in-unit washer and dryer, as well as plenty of storage throughout. Located just minutes from Trolley Square's vibrant selection of restaurants, shops, entertainment, and nearby golf courses, with easy access to public transportation and major highways, this condo combines luxury, comfort, and convenience. Make this beautiful home yours today!
Location
State DE
County New Castle
Area Wilmington (30906)
Zoning 26R5B
Rooms
Other Rooms Living Room, Dining Room, Primary Bedroom, Kitchen
Main Level Bedrooms 1
Interior
Hot Water Electric
Heating Forced Air
Cooling Central A/C
Fireplace N
Heat Source Other
Laundry Main Floor
Exterior
Amenities Available Elevator, Extra Storage, Pool - Outdoor
Water Access N
Accessibility Mobility Improvements
Garage N
Building
Story 1
Unit Features Hi-Rise 9+ Floors
Sewer Public Sewer
Water Public
Architectural Style Other
Level or Stories 1
Additional Building Above Grade
New Construction N
Schools
School District Red Clay Consolidated
Others
HOA Fee Include Common Area Maintenance,Ext Bldg Maint,Lawn Maintenance,Snow Removal,Trash,Electricity,Heat,Water,Sewer,Cook Fee,Insurance,Pool(s),Alarm System
Senior Community No
Tax ID 26-012.20-048.C.0710
Ownership Condominium
Acceptable Financing Cash, Conventional
Listing Terms Cash, Conventional
Financing Cash,Conventional
Special Listing Condition Standard
Read Less Info
Want to know what your home might be worth? Contact us for a FREE valuation!

Our team is ready to help you sell your home for the highest possible price ASAP

Bought with Marguerite Argelander • Patterson-Schwartz-Hockessin
“Molly's job is to find and attract mastery-based agents to the office, protect the culture, and make sure everyone is happy! ”






