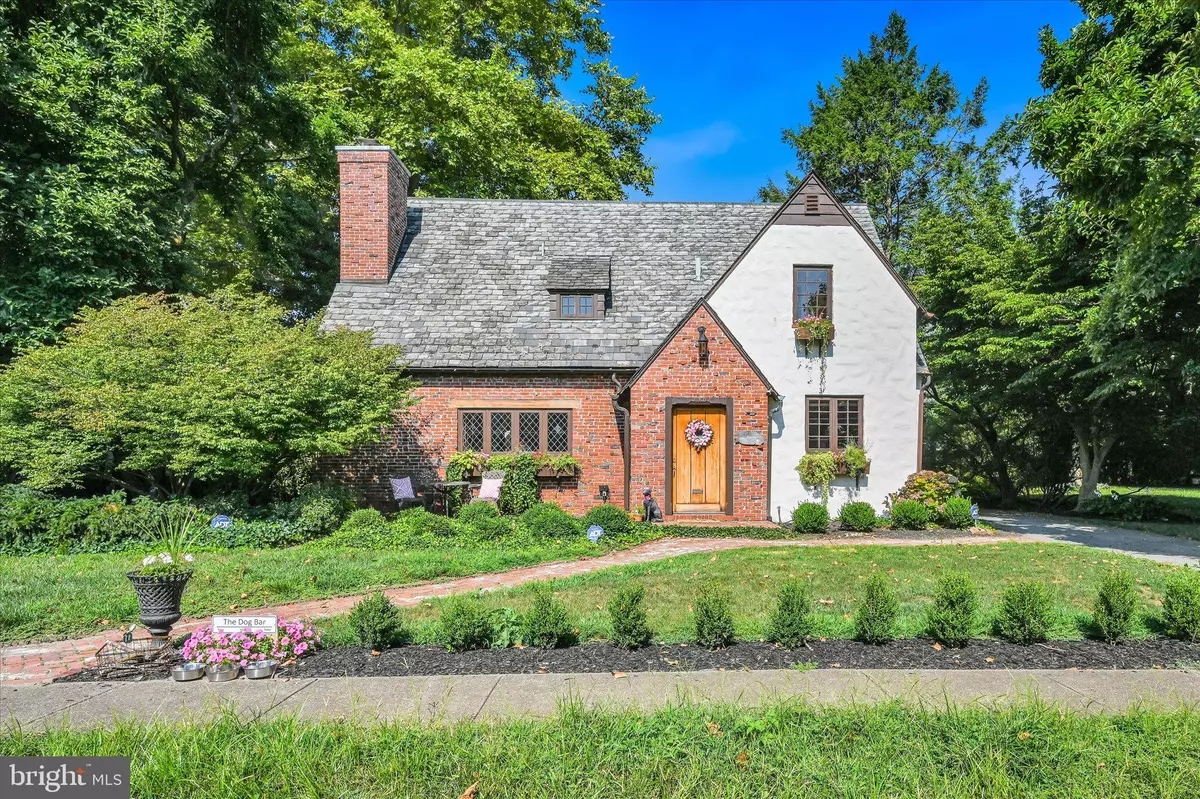$425,000
$450,000
5.6%For more information regarding the value of a property, please contact us for a free consultation.
4 Beds
2 Baths
2,351 SqFt
SOLD DATE : 10/18/2024
Key Details
Sold Price $425,000
Property Type Single Family Home
Sub Type Detached
Listing Status Sold
Purchase Type For Sale
Square Footage 2,351 sqft
Price per Sqft $180
Subdivision Harrisburg City
MLS Listing ID PADA2037022
Sold Date 10/18/24
Style Traditional
Bedrooms 4
Full Baths 2
HOA Y/N N
Abv Grd Liv Area 2,351
Originating Board BRIGHT
Year Built 1924
Annual Tax Amount $4,979
Tax Year 2022
Lot Size 7,405 Sqft
Acres 0.17
Property Description
Welcome to your dream home nestled on the picturesque neighborhood of Italian Lake. This charming 4-bedroom, 2-full bathroom home offers a perfect blend of serene lakeside living and modern convenience.
As you approach the home, you’ll immediately be struck by the inviting curb appeal and well-maintained landscaping. Step inside to discover a spacious and airy interior that is both comfortable and stylish. The living area features large windows that flood the space with natural light and offer breathtaking views of the tranquil lake.
Also featured is the beautifully appointed kitchen, complete with contemporary appliances, ample counter space, and a convenient breakfast bar. Adjacent to the kitchen, the dining area is perfect for entertaining and dinner parties, with easy access to the outdoor patio.
The primary bedroom is a serene retreat, featuring generous closet space and an en-suite bathroom. Three additional bedrooms provide plenty of space for guests or a home office. The second full bathroom is thoughtfully designed with modern fixtures and finishes.
Outside, the private backyard is an entertainer's paradise. Whether you’re relaxing on the patio, enjoying a barbecue, or taking a stroll along the lakeside path, you’ll appreciate the tranquility and beauty of your surroundings.
With its prime location on Italian Lake, this home offers not only a peaceful escape but also convenient access to Harrisburg’s vibrant amenities. Enjoy nearby parks, shopping, and local dining all while being just a short drive from downtown.
Don’t miss the opportunity to make this exceptional property your own. Schedule a showing today!
Location
State PA
County Dauphin
Area City Of Harrisburg (14001)
Zoning RESIDENTIAL
Rooms
Other Rooms Living Room, Dining Room, Primary Bedroom, Bedroom 2, Bedroom 3, Bedroom 4, Kitchen, Foyer, Primary Bathroom, Full Bath
Basement Unfinished
Main Level Bedrooms 2
Interior
Interior Features Built-Ins, Floor Plan - Traditional, Primary Bath(s), Walk-in Closet(s), Wood Floors
Hot Water Natural Gas
Heating Baseboard - Hot Water
Cooling Central A/C
Flooring Hardwood
Fireplaces Number 1
Fireplaces Type Wood
Equipment Dishwasher, Dryer, Oven/Range - Gas, Refrigerator, Stainless Steel Appliances, Washer
Fireplace Y
Appliance Dishwasher, Dryer, Oven/Range - Gas, Refrigerator, Stainless Steel Appliances, Washer
Heat Source Natural Gas
Laundry Basement
Exterior
Exterior Feature Patio(s), Porch(es)
Parking Features Garage - Rear Entry
Garage Spaces 3.0
Fence Rear
Water Access N
View City, Lake
Roof Type Slate
Street Surface Paved
Accessibility None
Porch Patio(s), Porch(es)
Total Parking Spaces 3
Garage Y
Building
Lot Description Front Yard, Landscaping, Level
Story 2
Foundation Stone
Sewer Public Sewer
Water Public
Architectural Style Traditional
Level or Stories 2
Additional Building Above Grade, Below Grade
Structure Type Beamed Ceilings,Dry Wall
New Construction N
Schools
High Schools Harrisburg High School
School District Harrisburg City
Others
Senior Community No
Tax ID 14-037-005-000-0000
Ownership Fee Simple
SqFt Source Assessor
Acceptable Financing Cash, Conventional, FHA, VA
Listing Terms Cash, Conventional, FHA, VA
Financing Cash,Conventional,FHA,VA
Special Listing Condition Standard
Read Less Info
Want to know what your home might be worth? Contact us for a FREE valuation!

Our team is ready to help you sell your home for the highest possible price ASAP

Bought with Wendell Hoover • Iron Valley Real Estate of Central PA

“Molly's job is to find and attract mastery-based agents to the office, protect the culture, and make sure everyone is happy! ”






