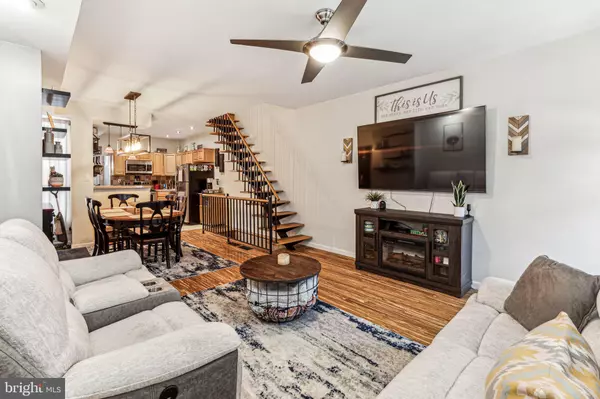$275,000
$274,900
For more information regarding the value of a property, please contact us for a free consultation.
3 Beds
2 Baths
948 SqFt
SOLD DATE : 11/01/2024
Key Details
Sold Price $275,000
Property Type Townhouse
Sub Type Interior Row/Townhouse
Listing Status Sold
Purchase Type For Sale
Square Footage 948 sqft
Price per Sqft $290
Subdivision Port Richmond
MLS Listing ID PAPH2397254
Sold Date 11/01/24
Style Straight Thru
Bedrooms 3
Full Baths 1
Half Baths 1
HOA Y/N N
Abv Grd Liv Area 948
Originating Board BRIGHT
Year Built 1920
Annual Tax Amount $3,440
Tax Year 2024
Lot Size 772 Sqft
Acres 0.02
Lot Dimensions 14.00 x 55.00
Property Description
Welcome to 3455 Livingston St, a charming residence nestled in the heart of Port Richmond! This home boasts 3 bedrooms, 1.5 bathrooms, and 948 square feet of comfortable living space. As you enter into the spacious open floor plan layout, you'll be greeted by gleaming hardwood floors, floating staircase, and large windows allowing for tons of natural light. The kitchen features stainless steel appliances, custom tile backsplash, a breakfast bar, and tons of wooden cabinets for storage. Then step outside to the back patio, where you can enjoy a peaceful moment or fire up the grill for some outdoor dining. Upstairs, you’ll find 3 spacious bedrooms with ample closet space. One of the bedrooms is currently being used as a large walk-in closet! Ceiling fans are installed in all bedrooms, including the main living area for a cool and comfortable environment. The finished basement offers lots of storage space, dedicated laundry area, and adds versatility to the property providing additional space for recreation, gym, or a home office. This home also has new windows installed in 2020, brand new dishwasher, and a new silver coated roof. Situated in a highly desirable location, you'll find yourself just minutes away from I95, stadiums, restaurants, bars, grocery stores, parks, and coffee shops that Port Richmond has to offer. This home is in a perfect location, schedule your showing today!
Location
State PA
County Philadelphia
Area 19134 (19134)
Zoning RSA5
Rooms
Basement Fully Finished
Interior
Hot Water Natural Gas
Heating Forced Air
Cooling Central A/C
Equipment Built-In Microwave, Dryer, Dishwasher, Oven - Single, Washer, Freezer, Refrigerator, Stove, Water Heater
Fireplace N
Appliance Built-In Microwave, Dryer, Dishwasher, Oven - Single, Washer, Freezer, Refrigerator, Stove, Water Heater
Heat Source Natural Gas
Exterior
Waterfront N
Water Access N
Accessibility None
Parking Type On Street
Garage N
Building
Story 2
Foundation Concrete Perimeter
Sewer Public Sewer
Water Public
Architectural Style Straight Thru
Level or Stories 2
Additional Building Above Grade, Below Grade
New Construction N
Schools
School District The School District Of Philadelphia
Others
Senior Community No
Tax ID 451310600
Ownership Fee Simple
SqFt Source Assessor
Acceptable Financing Cash, Conventional, FHA, VA
Listing Terms Cash, Conventional, FHA, VA
Financing Cash,Conventional,FHA,VA
Special Listing Condition Standard
Read Less Info
Want to know what your home might be worth? Contact us for a FREE valuation!

Our team is ready to help you sell your home for the highest possible price ASAP

Bought with Jeffrey J George • BHHS Fox & Roach-Art Museum

“Molly's job is to find and attract mastery-based agents to the office, protect the culture, and make sure everyone is happy! ”






