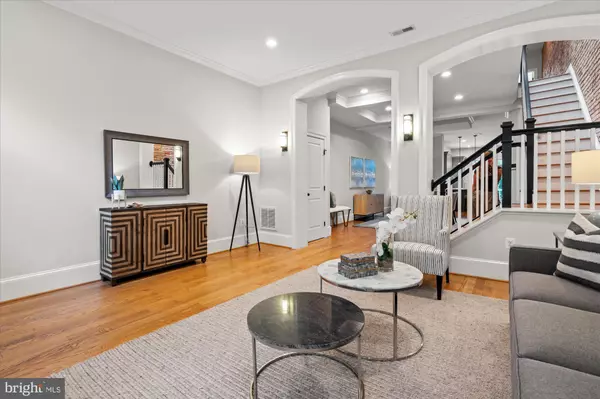$1,190,000
$1,225,000
2.9%For more information regarding the value of a property, please contact us for a free consultation.
3 Beds
3 Baths
1,735 SqFt
SOLD DATE : 11/04/2024
Key Details
Sold Price $1,190,000
Property Type Condo
Sub Type Condo/Co-op
Listing Status Sold
Purchase Type For Sale
Square Footage 1,735 sqft
Price per Sqft $685
Subdivision Bloomingdale
MLS Listing ID DCDC2145742
Sold Date 11/04/24
Style Federal
Bedrooms 3
Full Baths 2
Half Baths 1
Condo Fees $280/mo
HOA Y/N N
Abv Grd Liv Area 1,735
Originating Board BRIGHT
Year Built 1906
Annual Tax Amount $7,823
Tax Year 2023
Property Description
Enjoy the lifestyle of a single family home with the convenience of a boutique condominium. This move-in ready three bedroom, two full and one half bath home is the main house of an intimate, two unit condominium with direct access to and overlooking DC's best kept secret garden, Crispus Attucks Park. The open concept main level with 9+ foot ceilings is ideal for both day to day living and entertaining. A large living room is brightened by a box bay window and lovely molding. An expansive dining room is dinner party ready and flows into a kitchen that chef's dream of. Featuring custom cabinetry, marble countertops, professional grade appliances and amazing prep lighting, unleash your culinary dreams in this one of a kind space. A private deck off of the kitchen leads to a charming patio area and secure parking for one car. A main level half bath, coat closet and separate storage closet complete this level. Upstairs, the skylit hallway, featuring original exposed brick, leads to a dramatic primary suite. With vaulted ceilings, two large closets, including a walk-in and spa-like primary bath with dual vanities, this king-sized retreat is your reward after a long day. Two additional bedrooms including one with a private balcony overlooking the park, a second full bathroom and laundry closet complete the upper floor. Additional features include a spacious, walk-up floored attic, custom plantation shutters and beautiful hardwood floors throughout. The Bedford is a pet friendly, self-managed association and is just a short distance from some of DC's finest restaurants, major commuting routes, local farmer's markets and more. Welcome home!
Location
State DC
County Washington
Zoning ABC123
Interior
Hot Water Electric
Heating Forced Air
Cooling Central A/C
Flooring Hardwood, Other
Fireplace N
Heat Source Natural Gas
Laundry Dryer In Unit, Washer In Unit
Exterior
Garage Spaces 1.0
Amenities Available None
Water Access N
Accessibility None
Total Parking Spaces 1
Garage N
Building
Story 2
Foundation Block, Other
Sewer Public Sewer
Water Public
Architectural Style Federal
Level or Stories 2
Additional Building Above Grade, Below Grade
New Construction N
Schools
School District District Of Columbia Public Schools
Others
Pets Allowed Y
HOA Fee Include Common Area Maintenance,Ext Bldg Maint,Reserve Funds,Sewer,Trash,Water
Senior Community No
Tax ID 3117//2016
Ownership Condominium
Security Features Security System,Security Gate
Special Listing Condition Standard
Pets Description Dogs OK, Cats OK
Read Less Info
Want to know what your home might be worth? Contact us for a FREE valuation!

Our team is ready to help you sell your home for the highest possible price ASAP

Bought with Eva M Davis • Compass

“Molly's job is to find and attract mastery-based agents to the office, protect the culture, and make sure everyone is happy! ”






