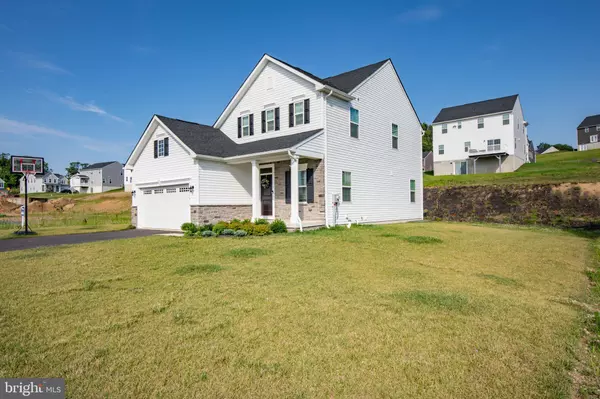$620,000
$614,900
0.8%For more information regarding the value of a property, please contact us for a free consultation.
4 Beds
4 Baths
2,767 SqFt
SOLD DATE : 11/04/2024
Key Details
Sold Price $620,000
Property Type Single Family Home
Sub Type Detached
Listing Status Sold
Purchase Type For Sale
Square Footage 2,767 sqft
Price per Sqft $224
Subdivision None Available
MLS Listing ID PALH2009364
Sold Date 11/04/24
Style Colonial
Bedrooms 4
Full Baths 3
Half Baths 1
HOA Fees $47/mo
HOA Y/N Y
Abv Grd Liv Area 2,144
Originating Board BRIGHT
Year Built 2022
Annual Tax Amount $6,039
Tax Year 2024
Lot Dimensions 10,000
Property Description
(Open House - Saturday 12-2pm) )Welcome to a stunning 2-year-old Ballenger Model Luxury Single Home in the highly sought-after Lehigh Hills community, where natural beauty meets modern convenience! Located in Upper Macungie Township, Parkland School District, this 2022 built, 2737 finished sqft masterpiece boasts numerous upgrades (list available), Gas Fireplace and offers: 4 spacious bedrooms, 3.5 stylish bathrooms, Finished basement, 2-car garage. The Ballenger model provides the perfect balance of space and flexibility, with a finished basement and a versatile flex room that can adapt to your lifestyle. The modern kitchen features a large island, quartz countertops, SS appliances (read remarks) flowing seamlessly into the dining area and family room. Engineered HW flooring throughout the 1st flr & a fin BSMT w/a full Bath. Upstairs, the owner's bedroom boasts two spacious walk-in closets, luxury master bath, 3 spacious rooms, all with recessed lights and a full bath. Enjoy the remaining 8 years of structural warranty. Conveniently located just: 7 minutes from Rt. 22, 9 minutes from the PA Turnpike, 5 Minutes from I-78. View the list of upgrades and SPD documents in the GLVR documents. Compare the house with a new builds and Don't miss out on this incredible opportunity! GO AND SHOW!
Location
State PA
County Lehigh
Area Upper Macungie Twp (12320)
Zoning R2-LOW DENSITY RESIDENTIA
Rooms
Other Rooms Living Room, Dining Room, Bedroom 2, Bedroom 3, Bedroom 4, Kitchen, Basement, Bedroom 1, Laundry, Utility Room, Bathroom 1, Bathroom 2, Bathroom 3, Half Bath
Basement Full, Sump Pump, Fully Finished, Heated
Interior
Interior Features Breakfast Area, Carpet, Combination Dining/Living, Combination Kitchen/Dining, Combination Kitchen/Living, Dining Area, Family Room Off Kitchen, Floor Plan - Open, Kitchen - Eat-In, Kitchen - Island, Bathroom - Stall Shower, Upgraded Countertops, Window Treatments
Hot Water Natural Gas
Heating Forced Air
Cooling Central A/C
Flooring Carpet, Tile/Brick, Vinyl
Fireplaces Number 1
Fireplaces Type Gas/Propane
Equipment Dishwasher, Disposal, Dryer - Gas, Exhaust Fan, Microwave, Oven - Single, Oven/Range - Gas, Refrigerator, Stainless Steel Appliances
Fireplace Y
Appliance Dishwasher, Disposal, Dryer - Gas, Exhaust Fan, Microwave, Oven - Single, Oven/Range - Gas, Refrigerator, Stainless Steel Appliances
Heat Source Natural Gas
Laundry Upper Floor
Exterior
Exterior Feature Patio(s)
Parking Features Garage - Front Entry, Garage Door Opener, Inside Access
Garage Spaces 2.0
Utilities Available Natural Gas Available
Water Access N
View Mountain
Roof Type Shingle
Accessibility None
Porch Patio(s)
Attached Garage 2
Total Parking Spaces 2
Garage Y
Building
Story 2
Foundation Concrete Perimeter
Sewer Public Sewer
Water Public
Architectural Style Colonial
Level or Stories 2
Additional Building Above Grade, Below Grade
New Construction N
Schools
Elementary Schools Kernsville
Middle Schools Orefield Ms
High Schools Parkland
School District Parkland
Others
Pets Allowed Y
HOA Fee Include Common Area Maintenance
Senior Community No
Tax ID 545643880012-00001
Ownership Other
Security Features Carbon Monoxide Detector(s),Electric Alarm
Acceptable Financing Cash, Conventional, FHA, VA
Horse Property N
Listing Terms Cash, Conventional, FHA, VA
Financing Cash,Conventional,FHA,VA
Special Listing Condition Standard
Pets Allowed No Pet Restrictions
Read Less Info
Want to know what your home might be worth? Contact us for a FREE valuation!

Our team is ready to help you sell your home for the highest possible price ASAP

Bought with Shannon Lynn Milander • Weichert Realtors
“Molly's job is to find and attract mastery-based agents to the office, protect the culture, and make sure everyone is happy! ”






