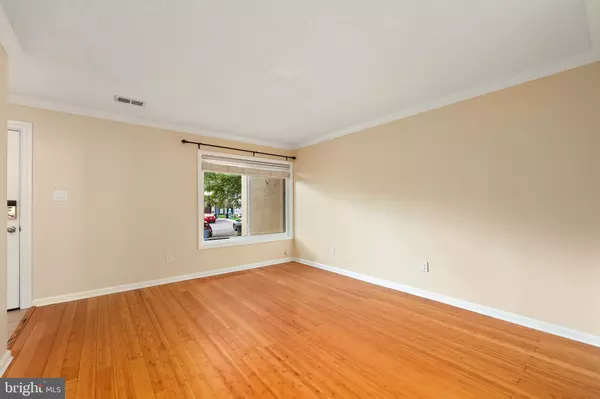$500,000
$495,000
1.0%For more information regarding the value of a property, please contact us for a free consultation.
3 Beds
3 Baths
1,795 SqFt
SOLD DATE : 11/04/2024
Key Details
Sold Price $500,000
Property Type Townhouse
Sub Type Interior Row/Townhouse
Listing Status Sold
Purchase Type For Sale
Square Footage 1,795 sqft
Price per Sqft $278
Subdivision Reston
MLS Listing ID VAFX2205306
Sold Date 11/04/24
Style Traditional
Bedrooms 3
Full Baths 2
Half Baths 1
HOA Fees $121/qua
HOA Y/N Y
Abv Grd Liv Area 1,197
Originating Board BRIGHT
Year Built 1973
Annual Tax Amount $5,191
Tax Year 2024
Lot Size 1,164 Sqft
Acres 0.03
Property Description
Welcome to 2256 White Cornus Ln! This townhome features three finished levels on a private lot backing to common area and mature trees. *** MAIN LEVEL: The main level features a living room, dining room, kitchen with eat in kitchen area/breakfast nook, powder room and sliding glass door leading out to your deck overlooking your backyard and common area with mature trees. *** UPPER LEVEL: The upper level features two Primary Bedrooms and a full bathroom. *** LOWER LEVEL: The walk-out lower level features wood floors, full bathroom, bonus room/third bedroom and laundry room. *** SAMPLE OF UPDATES/ESTIMATED AGES OF SYSTEMS: Windows and roof - end of 2013, HVAC - 2012, hot water heater - 2019; attic insulation added to lower utility bills; French drain installed in backyard. ***
LOCATION: Situated in the Dogwood cluster of Reston next to Dogwood Elementary school; less than one mile from Dogwood Pool (one of 15 pool available to Reston residents); less than two miles from Fox Mill Shopping Center; less than two miles from the Reston Town Center Metro Rail station, Wegman's and Route 267; just over two miles from Reston Town Center; and in Reston with over 55 miles of walking/jogging/biking trails, 15 pools, multiple picnic areas, tennis courts, basketball courts, soccer fields, volleyball courts, and much more.
Location
State VA
County Fairfax
Zoning 370
Rooms
Basement Walkout Level, Rear Entrance, Outside Entrance, Interior Access, Fully Finished, Full
Interior
Interior Features Combination Kitchen/Dining, Window Treatments
Hot Water Electric
Heating Central
Cooling Central A/C, Ceiling Fan(s)
Flooring Hardwood, Ceramic Tile, Carpet
Equipment Dryer, Washer, Dishwasher, Disposal, Refrigerator, Stove
Fireplace N
Appliance Dryer, Washer, Dishwasher, Disposal, Refrigerator, Stove
Heat Source Electric
Exterior
Parking On Site 2
Amenities Available Tot Lots/Playground, Common Grounds, Jog/Walk Path, Pool - Outdoor, Tennis Courts
Water Access N
Accessibility None
Garage N
Building
Story 3
Foundation Other
Sewer Public Sewer
Water Public
Architectural Style Traditional
Level or Stories 3
Additional Building Above Grade, Below Grade
New Construction N
Schools
Elementary Schools Dogwood
Middle Schools Hughes
High Schools South Lakes
School District Fairfax County Public Schools
Others
HOA Fee Include Common Area Maintenance,Management,Road Maintenance,Snow Removal,Trash
Senior Community No
Tax ID 026110120022
Ownership Fee Simple
SqFt Source Assessor
Special Listing Condition Standard
Read Less Info
Want to know what your home might be worth? Contact us for a FREE valuation!

Our team is ready to help you sell your home for the highest possible price ASAP

Bought with Emilia Isa • Pearson Smith Realty, LLC
“Molly's job is to find and attract mastery-based agents to the office, protect the culture, and make sure everyone is happy! ”






