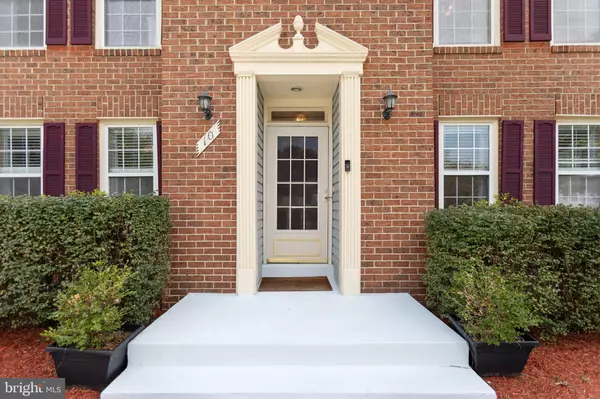$595,000
$600,000
0.8%For more information regarding the value of a property, please contact us for a free consultation.
4 Beds
4 Baths
2,502 SqFt
SOLD DATE : 11/05/2024
Key Details
Sold Price $595,000
Property Type Single Family Home
Sub Type Detached
Listing Status Sold
Purchase Type For Sale
Square Footage 2,502 sqft
Price per Sqft $237
Subdivision Stone River
MLS Listing ID VAST2032072
Sold Date 11/05/24
Style Colonial
Bedrooms 4
Full Baths 3
Half Baths 1
HOA Fees $80/mo
HOA Y/N Y
Abv Grd Liv Area 1,902
Originating Board BRIGHT
Year Built 1993
Annual Tax Amount $3,780
Tax Year 2022
Lot Size 0.279 Acres
Acres 0.28
Property Description
Improved Price!!
Don't miss this is a one-of-a-kind-gem! This well maintained Colonial home, nestled in the sought-after Stone River Community, includes a BACKYARD OASIS with an oversized 17 x 45 in-ground pool, and lush Bahama style landscaping, is sure to be your DREAM HOME! As you enter the large foyer, you are greeted by beautiful hardwood floors, a winding staircase and formal living room & FRESH neutral paint. Heading to the back of the home- there's an open & light filled dining area connecting the family room to the bright and airy kitchen. The kitchen's new quartz countertops, undermount stainless sink and faucet are sure to please. Here, there's plenty of space to add a center island should you desire. The main level also has a formal dining room recently converted to large pantry/main level laundry - maximizing function in the space, garage access & the half-bathroom is located just around the corner in the main hall. You're only a slider door away from the large 16 x 20 covered & screened porch that has been freshly painted ready for you to enjoy while having your morning coffee and cold beverage in the evening. There's so much to see and enjoy as you stroll along the walkways leading past the shed & the wide steps and entrance to the pool area, oversized pergola and firepit. The (heated) pool has built-in umbrella stands and seating, spa jets, bubblers, a waterfall and slide into the 9 ft deep end. The Hardscape, outdoor lighting, mature plants and flowers are surrounding adding to the tropical resort-like feel. The upper level has new plush carpet throughout the secondary bedrooms as well as the master suite. All bedrooms are ample in size, each with plenty of closet space. The finished basement is spacious with a cozy wood-burning fireplace, flex area, full bathroom, and second laundry room/storage area. This home is clearly a place to entertain family and friends, creating lasting memories. Roof is only 2 years old. The home is conveniently located near schools, shopping, dining, and other community amenities. I-95 can be quickly accessed to allow for commutes to MCB Quantico, Northern Virginia and Washington, DC. Contact us today!
Location
State VA
County Stafford
Zoning R1
Rooms
Basement Fully Finished, Connecting Stairway
Interior
Interior Features Attic, Breakfast Area, Built-Ins, Butlers Pantry, Carpet, Ceiling Fan(s), Chair Railings, Crown Moldings, Family Room Off Kitchen, Floor Plan - Traditional, Kitchen - Country, Pantry, Recessed Lighting, Bathroom - Stall Shower, Upgraded Countertops, Window Treatments
Hot Water Electric
Heating Heat Pump(s)
Cooling Central A/C, Heat Pump(s)
Fireplaces Number 1
Equipment Built-In Microwave, Dishwasher, Disposal, Dryer, Washer, Stove, Refrigerator, Humidifier
Fireplace Y
Appliance Built-In Microwave, Dishwasher, Disposal, Dryer, Washer, Stove, Refrigerator, Humidifier
Heat Source Electric
Laundry Lower Floor, Main Floor
Exterior
Exterior Feature Deck(s), Enclosed
Parking Features Additional Storage Area
Garage Spaces 6.0
Fence Panel, Privacy
Pool Concrete, Fenced, Filtered, Heated, In Ground
Water Access N
Street Surface Paved
Accessibility None
Porch Deck(s), Enclosed
Attached Garage 2
Total Parking Spaces 6
Garage Y
Building
Story 2
Foundation Concrete Perimeter
Sewer Public Sewer
Water Public
Architectural Style Colonial
Level or Stories 2
Additional Building Above Grade, Below Grade
New Construction N
Schools
Elementary Schools Stafford
Middle Schools Stafford
High Schools Brooke Point
School District Stafford County Public Schools
Others
Senior Community No
Tax ID 30S 2 119
Ownership Fee Simple
SqFt Source Assessor
Security Features Intercom,Security System
Acceptable Financing Conventional, FHA, Cash, VA
Listing Terms Conventional, FHA, Cash, VA
Financing Conventional,FHA,Cash,VA
Special Listing Condition Standard
Read Less Info
Want to know what your home might be worth? Contact us for a FREE valuation!

Our team is ready to help you sell your home for the highest possible price ASAP

Bought with Tami R Coughlin • Impact Realty, LLC
“Molly's job is to find and attract mastery-based agents to the office, protect the culture, and make sure everyone is happy! ”






