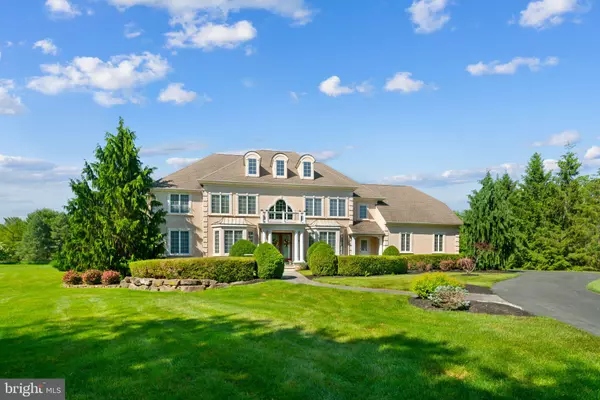$1,275,000
$1,325,000
3.8%For more information regarding the value of a property, please contact us for a free consultation.
4 Beds
5 Baths
5,238 SqFt
SOLD DATE : 11/08/2024
Key Details
Sold Price $1,275,000
Property Type Single Family Home
Sub Type Detached
Listing Status Sold
Purchase Type For Sale
Square Footage 5,238 sqft
Price per Sqft $243
Subdivision Quarry Valley
MLS Listing ID PABU2071356
Sold Date 11/08/24
Style Georgian,Manor
Bedrooms 4
Full Baths 3
Half Baths 2
HOA Fees $183/qua
HOA Y/N Y
Abv Grd Liv Area 5,238
Originating Board BRIGHT
Year Built 2003
Annual Tax Amount $15,416
Tax Year 2023
Lot Size 1.014 Acres
Acres 1.01
Lot Dimensions 0.00 x 0.00
Property Description
Welcome home to 2209 Corson Lane. This exquisite Georgian-style residence exudes elegance and sophistication. Its classical architecture of beautiful symmetry is enhanced by columns, arches, spacious rooms, and high ceilings. As you enter the gracious 2-story Foyer you are greeted by arched doorways and a wonderful color palette that is true to the Georgian period. The formal Living Room has a stunning faux marble gas fireplace, and pocket doors to a rich toned study with built in cherry bookcases. The Formal Dining Room with its beautiful moldings and Bay window is the perfect spot for sit-down dinners. Moving past the turned staircase is the grand Great Room made the more spectacular by its central and ornate gas fireplace and floor to ceiling windows that flood the room in light. The kitchen is a chef’s delight featuring Wolf range, Subzero refrigerator, Asko dishwasher, Dacor oven and warming tray, microwave, and range hood. It is enhanced with beautiful cabinets, countertops, backsplash, and a large island that seats four and is an ideal gathering spot. A Butler’s Pantry makes formal entertaining a breeze with an extra sink, wine frig and wine racks. Upstairs offers a wonderful retreat. The primary Bedroom is complete with a large sitting room, 3 closets (1 large walk-in) and a spa like bath with dual sinks and vanities, jacuzzi tub and updated shower with rain shower head creating the feel and sound of a gentle summer rain. There is a lovely en-suite Bedroom and two additional Bedrooms with a shared Hall Bath. All Bedrooms have ceiling fans and gleaming hardwood floors. The walkout lower level is unfinished with high ceilings, rough-in for a bath and endless opportunities. There are many newer mechanicals: HVAC (2), Water Heaters (2), Sump Pump, and Whole House Generator. Outside, enjoy the privacy of this beautifully landscaped one acre lot. Located on a bucolic country road yet minutes to New Hope, Doylestown and all that Bucks County has to offer. Blue Ribbon Central Bucks Schools and an easy commute to NJ, Philly, or NYC.
Location
State PA
County Bucks
Area Buckingham Twp (10106)
Zoning AG
Rooms
Other Rooms Living Room, Dining Room, Primary Bedroom, Sitting Room, Bedroom 2, Bedroom 3, Bedroom 4, Kitchen, Foyer, Breakfast Room, Great Room, Laundry, Office, Primary Bathroom
Basement Unfinished, Walkout Stairs, Sump Pump, Rough Bath Plumb
Interior
Interior Features Butlers Pantry, Curved Staircase, Floor Plan - Traditional, Kitchen - Gourmet
Hot Water Propane
Cooling Central A/C
Fireplaces Number 2
Equipment Built-In Microwave, Built-In Range, Dishwasher, Range Hood
Fireplace Y
Appliance Built-In Microwave, Built-In Range, Dishwasher, Range Hood
Heat Source Natural Gas
Exterior
Parking Features Garage - Side Entry
Garage Spaces 3.0
Water Access N
Accessibility Grab Bars Mod
Attached Garage 3
Total Parking Spaces 3
Garage Y
Building
Story 2
Foundation Concrete Perimeter
Sewer On Site Septic
Water Well
Architectural Style Georgian, Manor
Level or Stories 2
Additional Building Above Grade, Below Grade
New Construction N
Schools
Elementary Schools Buckingham
Middle Schools Holicong
High Schools Central Bucks High School East
School District Central Bucks
Others
Senior Community No
Tax ID 06-014-096-008
Ownership Fee Simple
SqFt Source Assessor
Special Listing Condition Standard
Read Less Info
Want to know what your home might be worth? Contact us for a FREE valuation!

Our team is ready to help you sell your home for the highest possible price ASAP

Bought with Michael J Strickland • Kurfiss Sotheby's International Realty

“Molly's job is to find and attract mastery-based agents to the office, protect the culture, and make sure everyone is happy! ”






