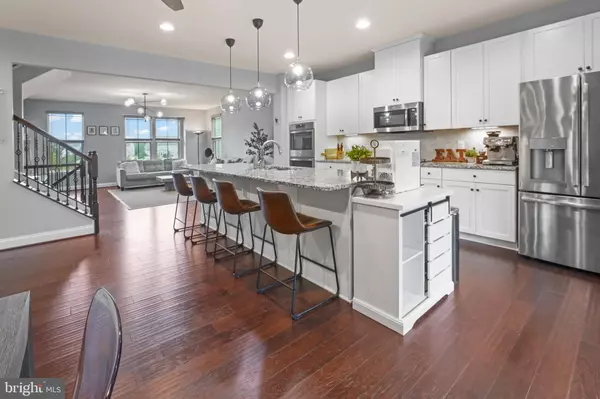$653,000
$620,000
5.3%For more information regarding the value of a property, please contact us for a free consultation.
3 Beds
4 Baths
2,684 SqFt
SOLD DATE : 11/08/2024
Key Details
Sold Price $653,000
Property Type Townhouse
Sub Type End of Row/Townhouse
Listing Status Sold
Purchase Type For Sale
Square Footage 2,684 sqft
Price per Sqft $243
Subdivision Bradley Square
MLS Listing ID VAPW2079988
Sold Date 11/08/24
Style Traditional
Bedrooms 3
Full Baths 3
Half Baths 1
HOA Fees $87/mo
HOA Y/N Y
Abv Grd Liv Area 2,024
Originating Board BRIGHT
Year Built 2018
Annual Tax Amount $5,885
Tax Year 2024
Lot Size 3,319 Sqft
Acres 0.08
Property Description
***Stunning End-Unit Home on Prime Lot ,3D tour available, Open house 10.12(Sat) 12-2P.M***
Presenting the largest model in the community, this exceptional end-unit townhome offers 3,128 square feet of elegant space on a prime lot. Situated in a highly desirable location, the home boasts plenty of visitor parking, and features a playground and picturesque pond right in front. The private backyard is a tranquil oasis, complete with mature trees, a covered porch, and a double deck. The lower-level backyard offers a thoughtfully designed garden bed and a charming brick fire pit, creating a camping-like retreat.
The first level is perfect for entertaining, with a generously sized family room, a full bathroom, and a convenient mudroom leading from the garage. There's also abundant storage space, ensuring that functionality meets style.
The main level offers a bright, open-concept layout, highlighted by a modern kitchen with an oversized island, stylish backsplash, and contemporary pendant lighting. The kitchen flows seamlessly to the covered deck, where you can enjoy stunning outdoor views.
Upstairs, the primary suite is an expansive retreat, featuring a large walk-in closet and a bathroom with sweeping views. Two additional spacious bedrooms, a conveniently located laundry room, and a hallway bathroom (designed to accommodate double sinks) complete the upper level.
updated list- new hot water heater(2024), Vinly fence(2020), lower level deck( 2021), morden light fixtures(2022), new fresh paint throughtout.
Located in a vibrant community, residents enjoy access to picnic pavilions, a private Splash Park, playgrounds, and recreational fields. This location offers a perfect blend of tranquility and convenience, with trendy restaurants, shopping centers, and historic Old Town Manassas just minutes away. Commuters will appreciate the easy access to scenic walking trails, the VRE, and all major routes.
This home is a rare opportunity to enjoy serene living in a prime location!
Location
State VA
County Prince William
Zoning R6
Rooms
Basement Daylight, Full, Fully Finished, Walkout Level
Interior
Hot Water Electric
Heating Central
Cooling Central A/C
Fireplace N
Heat Source Electric
Exterior
Parking Features Garage - Front Entry
Garage Spaces 2.0
Fence Vinyl
Water Access N
Accessibility 2+ Access Exits
Attached Garage 2
Total Parking Spaces 2
Garage Y
Building
Story 3
Foundation Permanent
Sewer Public Septic, Public Sewer
Water Public
Architectural Style Traditional
Level or Stories 3
Additional Building Above Grade, Below Grade
New Construction N
Schools
Elementary Schools Bennett
Middle Schools Parkside
High Schools Osbourn Park
School District Prince William County Public Schools
Others
Senior Community No
Tax ID 7794-79-2172
Ownership Fee Simple
SqFt Source Assessor
Acceptable Financing Cash, Conventional, FHA, VA
Listing Terms Cash, Conventional, FHA, VA
Financing Cash,Conventional,FHA,VA
Special Listing Condition Standard
Read Less Info
Want to know what your home might be worth? Contact us for a FREE valuation!

Our team is ready to help you sell your home for the highest possible price ASAP

Bought with Samantha I Bendigo • Berkshire Hathaway HomeServices PenFed Realty
“Molly's job is to find and attract mastery-based agents to the office, protect the culture, and make sure everyone is happy! ”






