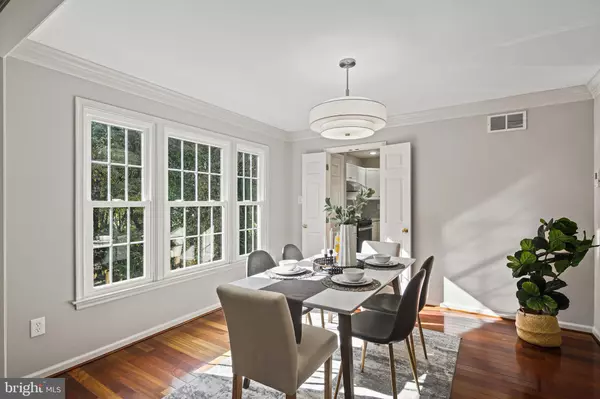$800,000
$785,000
1.9%For more information regarding the value of a property, please contact us for a free consultation.
4 Beds
4 Baths
3,452 SqFt
SOLD DATE : 11/08/2024
Key Details
Sold Price $800,000
Property Type Single Family Home
Sub Type Detached
Listing Status Sold
Purchase Type For Sale
Square Footage 3,452 sqft
Price per Sqft $231
Subdivision Woodbrook
MLS Listing ID MDHW2044524
Sold Date 11/08/24
Style Colonial
Bedrooms 4
Full Baths 3
Half Baths 1
HOA Y/N N
Abv Grd Liv Area 2,528
Originating Board BRIGHT
Year Built 1994
Annual Tax Amount $8,507
Tax Year 2024
Lot Size 9,655 Sqft
Acres 0.22
Property Description
Welcome to this gorgeous colonial nestled at the end of a quiet cul de sac adjacent to forest conservation in the sought after Woodbrook subdivision of Ellicott City. Beautifully upgraded and updated, home boasts cherry hardwood floors entire main level, spacious living room and formal dining room overlook woods; rear kitchen is well equipped with new quartz countertops, glass backsplash, and stainless steel appliances. A glass slider in the breakfast area leads to oversized sunroom with glass windows on all 3 sides, ideal for daily relaxation and holiday gatherings with family and friends. The upper level offers 4 generous bedrooms with lots of closets and high quality adjustable organizers. Amazing primary bedroom suite showcases soaring high ceilings, hardwood floors, 2 walk-in closets, and a thoughtfully designed/renovated new bathroom with sizable frameless glass shower, dual sink vanities, and modern tiles. The hallway features hardwood floors and a hall bathroom with dual sink vanity. Daylight lower level is fully finished with a large flex room, full bathroom, plenty of storage space, an additional den, and huge recreation room with full window and French doors to the rear patio and fully fenced backyard. Whole house is freshly painted; modern lighting fixtures and ceiling fans replaced throughout. New upgraded carpets, new window treatments installed. Move in ready! Professional landscaping around the house. Persimmon trees with ripe fruits, flower beds, and a vegetable garden are ready for you to enjoy and grow more variety of plants. No HOA fees. Super convenient location - minutes to Costco, Trader Joe's, Wegmans supermarkets, and all other convenience Columbia, Ellicott City, and Elkridge offer. Easy access to 100/108/175/95.
Location
State MD
County Howard
Zoning RSC
Rooms
Other Rooms Living Room, Dining Room, Primary Bedroom, Bedroom 2, Bedroom 3, Bedroom 4, Kitchen, Game Room, Family Room, Basement, Foyer, Sun/Florida Room, Storage Room, Primary Bathroom, Full Bath, Half Bath
Basement Fully Finished, Improved, Walkout Level, Windows, Daylight, Full, Outside Entrance, Drainage System, Sump Pump, Other
Interior
Interior Features Ceiling Fan(s), Formal/Separate Dining Room, Kitchen - Eat-In, Kitchen - Gourmet, Primary Bath(s), Recessed Lighting, Wood Floors, Bathroom - Stall Shower, Bathroom - Tub Shower, Breakfast Area, Carpet, Built-Ins, Dining Area, Family Room Off Kitchen, Floor Plan - Open, Kitchen - Island, Kitchen - Table Space, Pantry, Upgraded Countertops, Walk-in Closet(s), Other
Hot Water Natural Gas
Heating Forced Air
Cooling Central A/C, Ceiling Fan(s)
Flooring Carpet, Hardwood
Fireplaces Number 1
Fireplaces Type Mantel(s)
Equipment Dishwasher, Disposal, Dryer, Exhaust Fan, Extra Refrigerator/Freezer, Oven/Range - Gas, Refrigerator, Washer, Water Heater
Fireplace Y
Window Features Screens,Insulated
Appliance Dishwasher, Disposal, Dryer, Exhaust Fan, Extra Refrigerator/Freezer, Oven/Range - Gas, Refrigerator, Washer, Water Heater
Heat Source Natural Gas
Exterior
Exterior Feature Porch(es), Screened, Wrap Around, Patio(s), Deck(s)
Parking Features Garage - Front Entry
Garage Spaces 4.0
Fence Fully
Utilities Available Cable TV
Water Access N
View Garden/Lawn, Trees/Woods
Roof Type Architectural Shingle
Accessibility None
Porch Porch(es), Screened, Wrap Around, Patio(s), Deck(s)
Attached Garage 2
Total Parking Spaces 4
Garage Y
Building
Lot Description Backs to Trees, Adjoins - Open Space, Cul-de-sac, Landscaping, No Thru Street, Partly Wooded, Premium, Secluded
Story 2
Foundation Permanent, Concrete Perimeter
Sewer Public Septic
Water Public
Architectural Style Colonial
Level or Stories 2
Additional Building Above Grade, Below Grade
Structure Type Dry Wall,High,2 Story Ceilings
New Construction N
Schools
Elementary Schools Bellows Spring
Middle Schools Mayfield Woods
High Schools Long Reach
School District Howard County Public School System
Others
Pets Allowed Y
Senior Community No
Tax ID 1401250744
Ownership Fee Simple
SqFt Source Assessor
Acceptable Financing Cash, Conventional, FHA, VA
Listing Terms Cash, Conventional, FHA, VA
Financing Cash,Conventional,FHA,VA
Special Listing Condition Standard
Pets Allowed No Pet Restrictions
Read Less Info
Want to know what your home might be worth? Contact us for a FREE valuation!

Our team is ready to help you sell your home for the highest possible price ASAP

Bought with LORENZO N APPOLINAIRE • Smart Realty, LLC
“Molly's job is to find and attract mastery-based agents to the office, protect the culture, and make sure everyone is happy! ”






