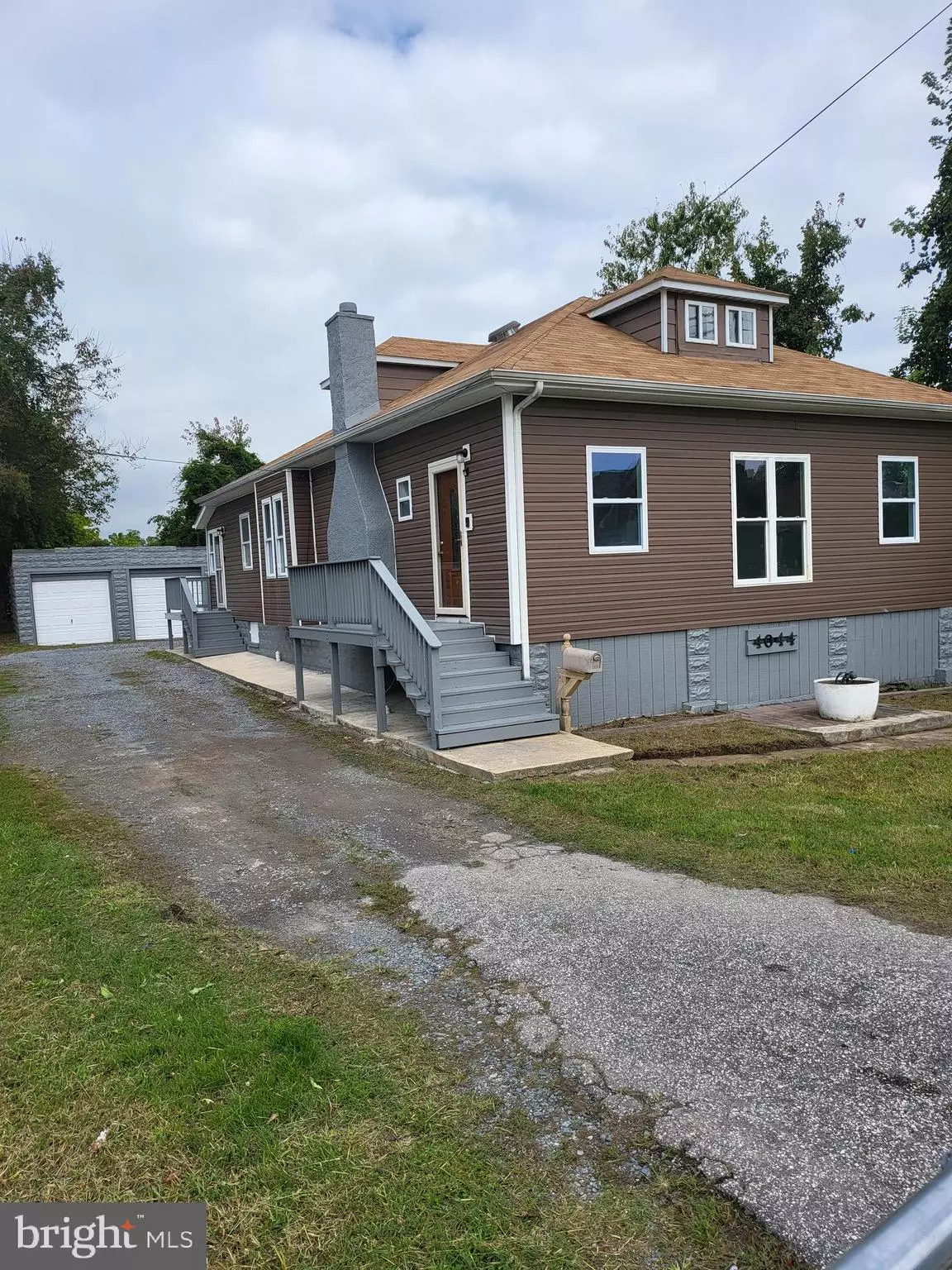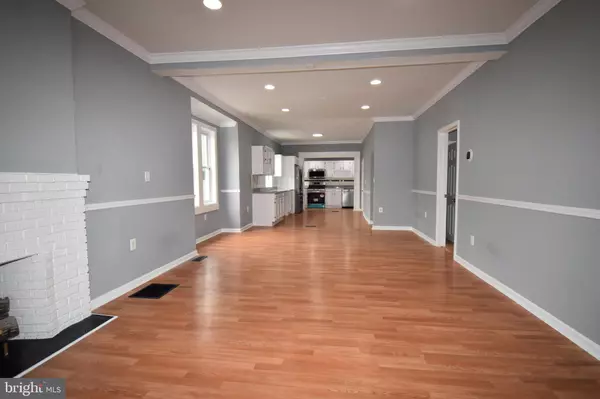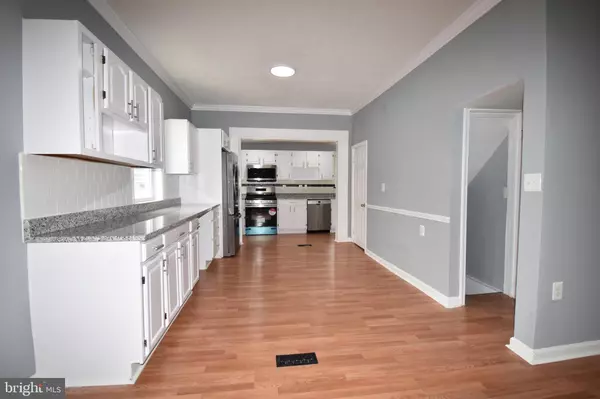$310,000
$310,000
For more information regarding the value of a property, please contact us for a free consultation.
4 Beds
2 Baths
1,804 SqFt
SOLD DATE : 11/08/2024
Key Details
Sold Price $310,000
Property Type Single Family Home
Sub Type Detached
Listing Status Sold
Purchase Type For Sale
Square Footage 1,804 sqft
Price per Sqft $171
Subdivision Beechfield
MLS Listing ID MDBA2141808
Sold Date 11/08/24
Style Bungalow,Cape Cod,Loft with Bedrooms,Traditional
Bedrooms 4
Full Baths 2
HOA Y/N N
Abv Grd Liv Area 1,204
Originating Board BRIGHT
Year Built 1922
Annual Tax Amount $4,781
Tax Year 2024
Lot Size 7,950 Sqft
Acres 0.18
Property Description
This stunning home is a must-see! Completely renovated, it features an open floor plan, an updated kitchen, and new flooring—perfect for family living. On the main level, you'll find two bedrooms, including a spacious primary suite that connects to the hall bath. The second level is fully open, offering versatile space that can serve as one large bedroom or two smaller ones.
Additionally, there's a bonus room on the main level ideal for an office or extra bedroom. The finished basement boasts a second kitchen, a full bath, a cozy rec room, and the potential for a fourth bedroom, along with a washer and dryer for added convenience. Plus, the 2-car garage provides ample space for your vehicles or storage. Located just one block from the Baltimore County line and only five minutes from Route 695, this gorgeous home combines modern updates with fantastic accessibility. Don't miss out on this incredible opportunity!
Location
State MD
County Baltimore City
Zoning R-6
Direction West
Rooms
Other Rooms Living Room, Dining Room, Bedroom 2, Bedroom 3, Kitchen, Bedroom 1
Basement Daylight, Partial, Fully Finished, Outside Entrance, Rear Entrance
Main Level Bedrooms 4
Interior
Interior Features 2nd Kitchen, Bathroom - Tub Shower, Carpet, Chair Railings, Combination Kitchen/Dining, Crown Moldings, Dining Area, Entry Level Bedroom, Family Room Off Kitchen, Floor Plan - Open, Kitchen - Eat-In, Kitchen - Island, Laundry Chute, Recessed Lighting, Upgraded Countertops
Hot Water Natural Gas
Heating Forced Air
Cooling Programmable Thermostat, Central A/C
Flooring Carpet, Ceramic Tile, Luxury Vinyl Plank
Fireplaces Number 1
Equipment Built-In Microwave, Built-In Range, Dishwasher, Disposal, Dryer, Exhaust Fan, Instant Hot Water, Microwave, Oven/Range - Gas, Refrigerator, Stainless Steel Appliances, Stove, Washer, Water Heater
Fireplace Y
Window Features Double Hung,Double Pane,Insulated,Screens,Replacement
Appliance Built-In Microwave, Built-In Range, Dishwasher, Disposal, Dryer, Exhaust Fan, Instant Hot Water, Microwave, Oven/Range - Gas, Refrigerator, Stainless Steel Appliances, Stove, Washer, Water Heater
Heat Source Natural Gas
Laundry Dryer In Unit
Exterior
Utilities Available Sewer Available, Water Available, Cable TV
Water Access N
Roof Type Fiberglass
Accessibility Kitchen Mod
Garage N
Building
Story 2
Foundation Brick/Mortar
Sewer Public Sewer
Water Public
Architectural Style Bungalow, Cape Cod, Loft with Bedrooms, Traditional
Level or Stories 2
Additional Building Above Grade, Below Grade
Structure Type Dry Wall
New Construction N
Schools
School District Baltimore City Public Schools
Others
Pets Allowed Y
Senior Community No
Tax ID 0325012500B006
Ownership Fee Simple
SqFt Source Assessor
Acceptable Financing Cash, Conventional, FHA, FHA 203(b), VA
Horse Property N
Listing Terms Cash, Conventional, FHA, FHA 203(b), VA
Financing Cash,Conventional,FHA,FHA 203(b),VA
Special Listing Condition Standard
Pets Allowed No Pet Restrictions
Read Less Info
Want to know what your home might be worth? Contact us for a FREE valuation!

Our team is ready to help you sell your home for the highest possible price ASAP

Bought with Abdur Javed • Corner House Realty
“Molly's job is to find and attract mastery-based agents to the office, protect the culture, and make sure everyone is happy! ”






