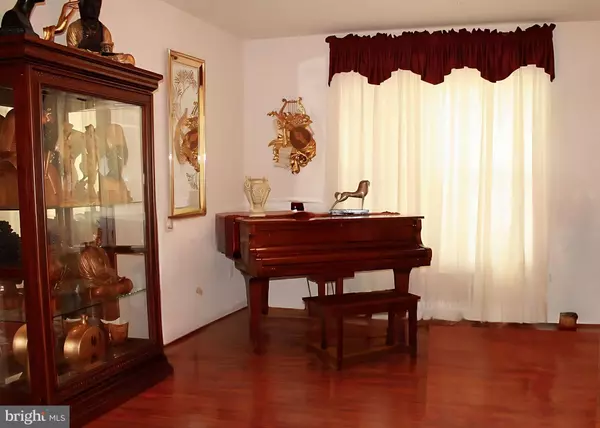$555,000
$550,000
0.9%For more information regarding the value of a property, please contact us for a free consultation.
4 Beds
4 Baths
3,356 SqFt
SOLD DATE : 11/08/2024
Key Details
Sold Price $555,000
Property Type Single Family Home
Sub Type Detached
Listing Status Sold
Purchase Type For Sale
Square Footage 3,356 sqft
Price per Sqft $165
Subdivision Brandywine Landing
MLS Listing ID MDPG2119472
Sold Date 11/08/24
Style Colonial
Bedrooms 4
Full Baths 3
Half Baths 1
HOA Fees $35/ann
HOA Y/N Y
Abv Grd Liv Area 3,356
Originating Board BRIGHT
Year Built 2003
Annual Tax Amount $5,996
Tax Year 2024
Lot Size 0.286 Acres
Acres 0.29
Property Description
Welcome to 8109 Owens Way, a home that blends traditional elegance with modern luxury. Thoughtfully designed this home also boasts elegant and easy-to-maintain hardwood flooring throughout .This residence offers spacious living areas. The traditional floor plan showcases a gourmet kitchen, an eat-in area, a large island, dishwasher. Additionally, the first floor features an office perfect for remote work or study, and a bright and airy sunroom.
The luxurious primary suite boasts a 3-sided fireplace, a spacious sitting area, and a lavish primary bath. Large Walk in closet for and plenty of storage. Enjoy the warmth and charm provided by two fireplaces, located in the family room and the primary suite.
The finished lower level includes plenty of space for entertaining along with a full bath.
Location
State MD
County Prince Georges
Zoning RR
Rooms
Basement Fully Finished, Walkout Stairs
Interior
Hot Water Natural Gas
Heating Forced Air
Cooling Central A/C
Fireplaces Number 2
Fireplaces Type Double Sided, Fireplace - Glass Doors
Equipment Cooktop, Dishwasher, Disposal, Exhaust Fan, Oven - Double, Microwave, Icemaker, Refrigerator
Fireplace Y
Appliance Cooktop, Dishwasher, Disposal, Exhaust Fan, Oven - Double, Microwave, Icemaker, Refrigerator
Heat Source Natural Gas
Exterior
Parking Features Garage - Side Entry
Garage Spaces 2.0
Water Access N
View Street
Accessibility None
Attached Garage 2
Total Parking Spaces 2
Garage Y
Building
Story 2
Foundation Other
Sewer Public Sewer
Water Public
Architectural Style Colonial
Level or Stories 2
Additional Building Above Grade
New Construction N
Schools
High Schools Gwynn Park
School District Prince George'S County Public Schools
Others
Pets Allowed Y
HOA Fee Include Other
Senior Community No
Tax ID 17113371366
Ownership Fee Simple
SqFt Source Assessor
Security Features Sprinkler System - Indoor
Special Listing Condition Standard, Third Party Approval
Pets Allowed No Pet Restrictions
Read Less Info
Want to know what your home might be worth? Contact us for a FREE valuation!

Our team is ready to help you sell your home for the highest possible price ASAP

Bought with Royal Purvis Sr. • Purvis Realty Group, LLC.
“Molly's job is to find and attract mastery-based agents to the office, protect the culture, and make sure everyone is happy! ”






