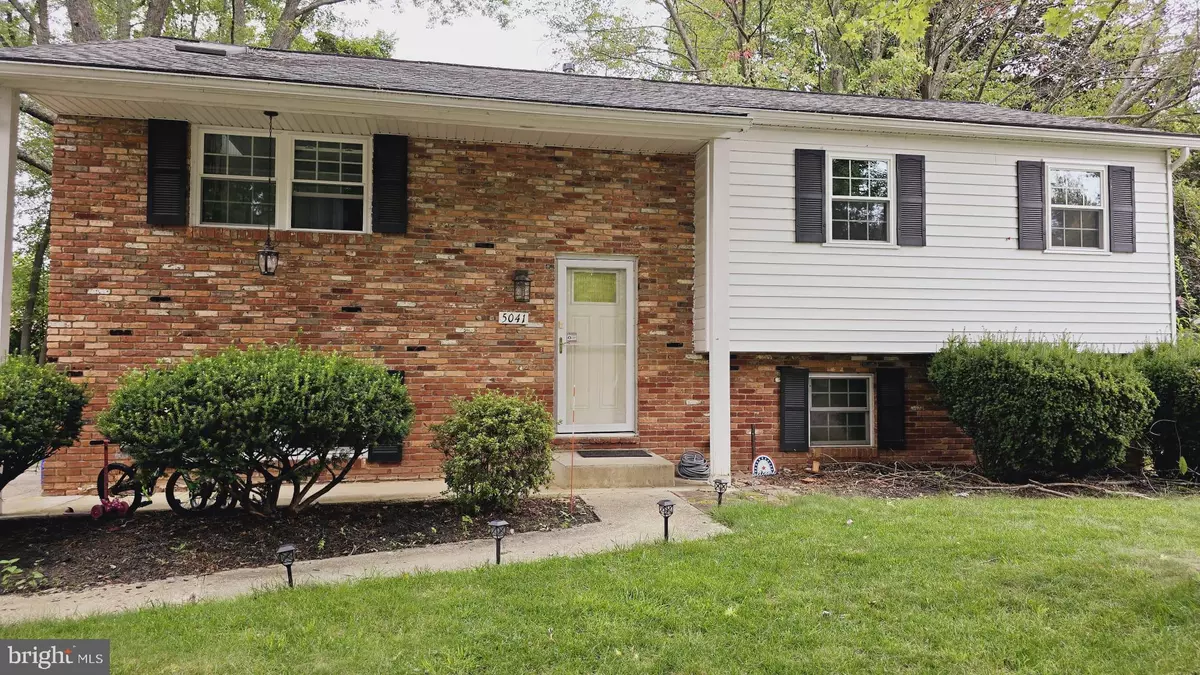$507,000
$517,000
1.9%For more information regarding the value of a property, please contact us for a free consultation.
4 Beds
3 Baths
1,964 SqFt
SOLD DATE : 11/08/2024
Key Details
Sold Price $507,000
Property Type Single Family Home
Sub Type Detached
Listing Status Sold
Purchase Type For Sale
Square Footage 1,964 sqft
Price per Sqft $258
Subdivision Longfellow
MLS Listing ID MDHW2044062
Sold Date 11/08/24
Style Split Foyer
Bedrooms 4
Full Baths 2
Half Baths 1
HOA Fees $103/mo
HOA Y/N Y
Abv Grd Liv Area 1,174
Originating Board BRIGHT
Year Built 1971
Annual Tax Amount $6,570
Tax Year 2024
Lot Size 0.271 Acres
Acres 0.27
Property Description
Price Cut....A beautiful home featuring four bedrooms, two full bathrooms, and one half bathroom in the heart of Columbia. A sizeable living room with a skylight, hardwood floors, and an open concept leading to the Three upper-level bedrooms. The eat-in kitchen has stainless steel appliances, offering ample counter space. Adjacent to the kitchen, the dining area features sliding glass doors leading to the deck.
The master bedroom with a master bath featuring a walk-in shower. Two additional bedrooms with a second full bathroom are welcoming you and your family to this level. The family room, with sliding glass doors, opens to the fully fenced rear yard, providing a perfect space for relaxation. The wide spacious fourth bedroom is also available at the lower level with decent size window and closet. There is an extra room that can be used as a fifth bedroom or an office room. There is an expansive additional storage room and a separate laundry room. Recent updates include a new roof in 2021, a new water heater in 2022, and most windows were replaced in 2023. The private fenced backyard offers tranquility and privacy for various family and fun activities. Welcome to your new home.....
Location
State MD
County Howard
Zoning NT
Rooms
Other Rooms Living Room, Dining Room, Primary Bedroom, Bedroom 2, Bedroom 3, Bedroom 4, Kitchen, Family Room, Storage Room, Utility Room, Bonus Room
Basement Connecting Stairway, Fully Finished, Heated, Improved, Interior Access, Outside Entrance, Rear Entrance, Shelving, Walkout Level, Windows
Main Level Bedrooms 3
Interior
Interior Features Breakfast Area, Kitchen - Eat-In, Combination Kitchen/Dining, Wood Floors, Primary Bath(s), Built-Ins, Window Treatments, Floor Plan - Traditional
Hot Water Natural Gas
Heating Central, Programmable Thermostat
Cooling Central A/C, Ceiling Fan(s), Programmable Thermostat
Flooring Ceramic Tile, Hardwood, Luxury Vinyl Plank
Equipment Dishwasher, Disposal, Dryer, Exhaust Fan, Icemaker, Oven/Range - Electric, Range Hood, Refrigerator, Stainless Steel Appliances, Washer, Water Dispenser, Water Heater
Fireplace N
Window Features Casement,Double Hung,Double Pane,Green House,Insulated,Screens,Skylights,Vinyl Clad
Appliance Dishwasher, Disposal, Dryer, Exhaust Fan, Icemaker, Oven/Range - Electric, Range Hood, Refrigerator, Stainless Steel Appliances, Washer, Water Dispenser, Water Heater
Heat Source Natural Gas
Laundry Basement, Dryer In Unit, Washer In Unit
Exterior
Exterior Feature Deck(s), Porch(es)
Fence Rear, Split Rail
Amenities Available Jog/Walk Path, Common Grounds, Tot Lots/Playground, Basketball Courts, Tennis Courts, Pool Mem Avail
Water Access N
View Garden/Lawn, Trees/Woods
Roof Type Shingle
Accessibility 2+ Access Exits, Other
Porch Deck(s), Porch(es)
Garage N
Building
Lot Description Front Yard, Landscaping, Partly Wooded, Rear Yard, SideYard(s), Trees/Wooded
Story 2
Foundation Slab
Sewer Public Sewer
Water Public
Architectural Style Split Foyer
Level or Stories 2
Additional Building Above Grade, Below Grade
Structure Type Dry Wall
New Construction N
Schools
School District Howard County Public School System
Others
Pets Allowed Y
Senior Community No
Tax ID 1415026340
Ownership Fee Simple
SqFt Source Assessor
Special Listing Condition Standard
Pets Allowed No Pet Restrictions
Read Less Info
Want to know what your home might be worth? Contact us for a FREE valuation!

Our team is ready to help you sell your home for the highest possible price ASAP

Bought with NON MEMBER • Non Subscribing Office
“Molly's job is to find and attract mastery-based agents to the office, protect the culture, and make sure everyone is happy! ”






