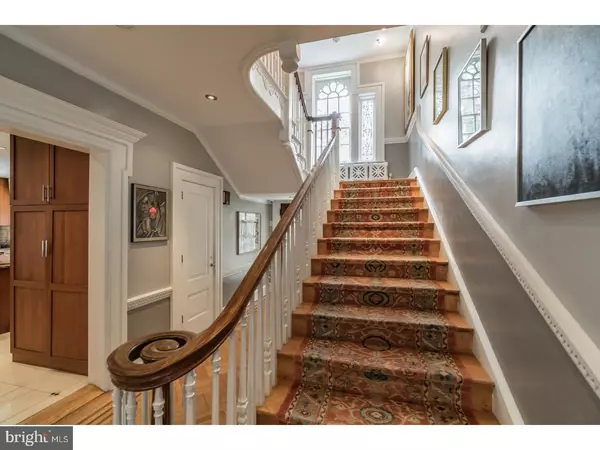$710,000
$750,000
5.3%For more information regarding the value of a property, please contact us for a free consultation.
4 Beds
5 Baths
6,378 SqFt
SOLD DATE : 07/10/2018
Key Details
Sold Price $710,000
Property Type Single Family Home
Sub Type Detached
Listing Status Sold
Purchase Type For Sale
Square Footage 6,378 sqft
Price per Sqft $111
Subdivision Mt Airy (East)
MLS Listing ID 1000329602
Sold Date 07/10/18
Style Traditional
Bedrooms 4
Full Baths 4
Half Baths 1
HOA Y/N N
Abv Grd Liv Area 5,378
Originating Board TREND
Year Built 1925
Annual Tax Amount $6,114
Tax Year 2018
Lot Size 0.459 Acres
Acres 0.46
Lot Dimensions 100X200
Property Description
Enjoy The Master Craftsmanship Of This Early 1900's Estate With Modern Amenities! This four bedroom, five bath gated gray stone colonial offers 5,379 square feet of usable space on a double lot. Upon entering the grand foyer, you are greeted with the elegant character of refinement. 9-foot ceilings, carefully placed inlaid wooden flooring, views of the turned staircase that lead up to a leaded glass feature window. Proper moldings, custom wainscoting, wooden pocket doors, original leaded glass windows and fireplaces are all within view. The first floor contains the formal dining room with mantled fireplace, an updated kitchen with 6-burner gas Viking Stove is embedded in the granite island, Viking Double Oven, paneled refrigerator and pull out refrigerator & freezer drawers. The updated mud / laundry room has energy efficient appliances, plenty of storage space and offers access to the deck. Entertain guests in the formal living room with fireplace and double french doors that welcome you to the sun room. It is here where you can relax and watch television under the tray ceiling while enjoying the exposed stone fireplace. This room allows access to the covered porch. Ascend the staircase to the second floor. The spacious master bedroom suite has the style of a by gone era. A custom wood paneled wall with built-in vanity and storage space sections off the room. The built-in entertainment cabinet mirrors the formal bed's aesthetics. In the master bath, the marble flooring, sink, tub surround and steam shower surround you in luxury. Store your treasured garments in the dressing room's many drawers and closet spaces. An additional bedroom with an adjoining marble bathroom completes this floor. Continue up to the third floor. Perhaps you will read a book in this impressive office space surrounded by built in book shelves and salt water aquarium. Two additional bedrooms with cedar closets and a hall bathroom with a beautiful claw foot tub completes this floor. The lowest level with walk out is your personal resort. Sauna, steam room, hair salon, wet bar and more! This floor has 5th bedroom potential. Outside you will find a garage, deck, covered porch, crescent shaped gated driveway and generous lawn space. Sprinkler system. Central air. Zoned heating. Close to Springside Chestnut Hill Academy, Germantown Friends, Penn Charter, Mount St. Josephs schools.
Location
State PA
County Philadelphia
Area 19119 (19119)
Zoning RSD3
Rooms
Other Rooms Living Room, Dining Room, Primary Bedroom, Bedroom 2, Bedroom 3, Kitchen, Family Room, Bedroom 1, Laundry, Other
Basement Full, Outside Entrance, Fully Finished
Interior
Interior Features Primary Bath(s), Kitchen - Island, Butlers Pantry, Ceiling Fan(s), Stain/Lead Glass, Sauna, Sprinkler System, Wet/Dry Bar, Stall Shower, Kitchen - Eat-In
Hot Water Natural Gas
Heating Gas, Forced Air, Radiator, Zoned, Energy Star Heating System, Programmable Thermostat
Cooling Central A/C
Flooring Wood, Tile/Brick, Stone, Marble
Fireplaces Type Brick, Stone
Equipment Cooktop, Oven - Wall, Oven - Double, Oven - Self Cleaning, Dishwasher, Refrigerator, Disposal, Trash Compactor, Energy Efficient Appliances, Built-In Microwave
Fireplace N
Appliance Cooktop, Oven - Wall, Oven - Double, Oven - Self Cleaning, Dishwasher, Refrigerator, Disposal, Trash Compactor, Energy Efficient Appliances, Built-In Microwave
Heat Source Natural Gas
Laundry Main Floor
Exterior
Exterior Feature Deck(s), Porch(es)
Garage Spaces 4.0
Fence Other
Utilities Available Cable TV
Waterfront N
Water Access N
Roof Type Pitched
Accessibility None
Porch Deck(s), Porch(es)
Parking Type On Street, Driveway, Detached Garage
Total Parking Spaces 4
Garage Y
Building
Lot Description Corner, Level, Front Yard, Rear Yard, SideYard(s)
Story 3+
Sewer Public Sewer
Water Public
Architectural Style Traditional
Level or Stories 3+
Additional Building Above Grade, Below Grade
Structure Type Cathedral Ceilings,9'+ Ceilings
New Construction N
Schools
School District The School District Of Philadelphia
Others
Senior Community No
Tax ID 222134100
Ownership Fee Simple
Security Features Security System
Acceptable Financing Conventional
Listing Terms Conventional
Financing Conventional
Read Less Info
Want to know what your home might be worth? Contact us for a FREE valuation!

Our team is ready to help you sell your home for the highest possible price ASAP

Bought with Robert W Lamb • BHHS Fox & Roach-Chestnut Hill

“Molly's job is to find and attract mastery-based agents to the office, protect the culture, and make sure everyone is happy! ”






