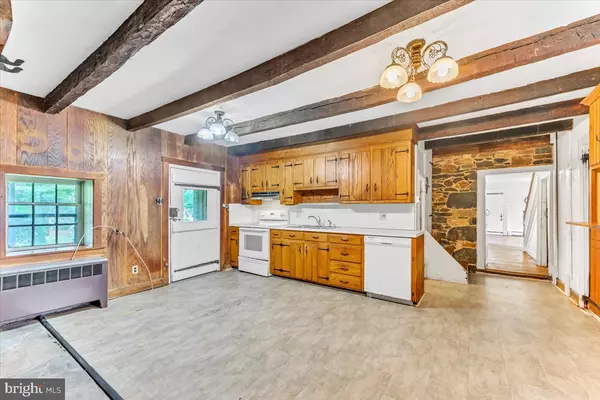$370,150
$400,000
7.5%For more information regarding the value of a property, please contact us for a free consultation.
5 Beds
3 Baths
4,128 SqFt
SOLD DATE : 11/12/2024
Key Details
Sold Price $370,150
Property Type Single Family Home
Sub Type Detached
Listing Status Sold
Purchase Type For Sale
Square Footage 4,128 sqft
Price per Sqft $89
Subdivision None Available
MLS Listing ID PACT2075100
Sold Date 11/12/24
Style Colonial
Bedrooms 5
Full Baths 2
Half Baths 1
HOA Y/N N
Abv Grd Liv Area 4,128
Originating Board BRIGHT
Year Built 1720
Annual Tax Amount $6,566
Tax Year 2023
Lot Size 3.000 Acres
Acres 3.0
Lot Dimensions 0.00 x 0.00
Property Description
John Ross came to America @ 1710 to avoid the war. After teaching for several years, he bought a large tract of land (part of the Penn land grant) and built a two story stone” cottage” circa 1720 and named it Rosscommon. In @ 1781 a large addition was added. In the past it has been a home, a post office, tavern and stopover for travelers coming from points north and south. Now on 3 acres, history can be relived with the original stone horse mounting block in the front yard and the masonry double out house, that has been turned into a picturesque garden shed, in the side yard. Numerous historical features such as the
large walk in cooking fireplace with bread oven in the kitchen, deep window sills, numerous doors with strap hinges and period locks and handles and the original wood floors will captivate the historic house lover. Side door from the porch enters to the eat in kitchen— the site over the years of many gatherings both large and small. Large dining room features original wood floors and large windows for lots of light. The oversized living room has a full wall of built ins, chair rail and a woodstove with the historic warming cupboards along the chimney. First floor office/den is a space that has had multiple functions over the years and is ready for its new purpose. Powder room/laundry room off the kitchen, is easy to access
for your domestic chores. Second floor has the main stairway to the front of the house and the back stairs, by the kitchen, to the rooms that the owner’s family occupied during colonial times. At the front of the house are 3 generous sized bedrooms that have easy access to the 2 bathrooms. The primary bedroom has two closets and all the bedrooms have the original wood floors. The back two bedrooms are carpeted and have access to one of the bathrooms. Recent plaster work in those two rooms show how beautifully the original plaster walls in the house can be redone. Additional features are walk up attics, a 5 year old roof, windows that were replaced 15 to 18 years ago and the efficiency of natural gas in both the hot water baseboard heat and the hot water heater. The three level acres is ready for lots of uses and the one car oversized garage and 14’x42” shed is already in place for your storage needs. Come see this piece of Chester County history that is waiting for its next chapter to be written! NOTE please use caution on the outdoor stairs and decking!
Location
State PA
County Chester
Area London Grove Twp (10359)
Zoning R
Rooms
Other Rooms Living Room, Dining Room, Primary Bedroom, Bedroom 2, Bedroom 3, Bedroom 4, Bedroom 5, Kitchen, Laundry, Office, Full Bath, Half Bath
Basement Outside Entrance, Unfinished
Interior
Interior Features Additional Stairway, Attic, Built-Ins, Carpet, Kitchen - Eat-In, Bathroom - Tub Shower, Bathroom - Stall Shower, Chair Railings, Wood Floors
Hot Water Natural Gas
Heating Hot Water
Cooling None
Flooring Carpet, Laminated, Wood
Fireplaces Number 2
Fireplaces Type Wood
Equipment Dishwasher, Oven/Range - Electric, Water Heater
Fireplace Y
Window Features Replacement
Appliance Dishwasher, Oven/Range - Electric, Water Heater
Heat Source Natural Gas
Laundry Main Floor
Exterior
Parking Features Built In
Garage Spaces 7.0
Water Access N
Roof Type Shingle
Accessibility None
Attached Garage 1
Total Parking Spaces 7
Garage Y
Building
Lot Description Level
Story 2
Foundation Stone
Sewer On Site Septic
Water Well
Architectural Style Colonial
Level or Stories 2
Additional Building Above Grade, Below Grade
New Construction N
Schools
School District Avon Grove
Others
Pets Allowed Y
Senior Community No
Tax ID 59-11 -0011
Ownership Fee Simple
SqFt Source Assessor
Acceptable Financing Cash, Conventional
Listing Terms Cash, Conventional
Financing Cash,Conventional
Special Listing Condition Standard
Pets Allowed No Pet Restrictions
Read Less Info
Want to know what your home might be worth? Contact us for a FREE valuation!

Our team is ready to help you sell your home for the highest possible price ASAP

Bought with Jane P Megginson • Berkshire Hathaway HomeServices Homesale Realty

“Molly's job is to find and attract mastery-based agents to the office, protect the culture, and make sure everyone is happy! ”






