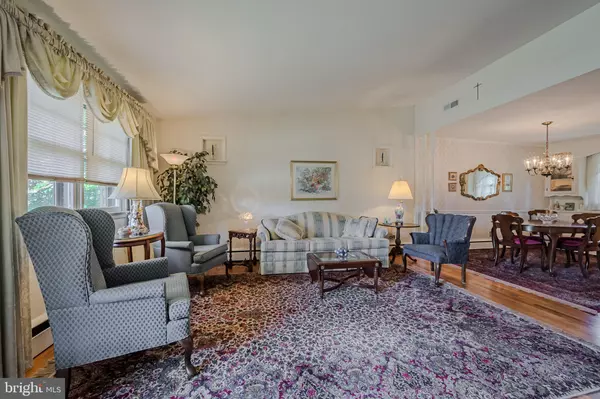$351,000
$319,900
9.7%For more information regarding the value of a property, please contact us for a free consultation.
4 Beds
3 Baths
1,700 SqFt
SOLD DATE : 11/12/2024
Key Details
Sold Price $351,000
Property Type Single Family Home
Sub Type Detached
Listing Status Sold
Purchase Type For Sale
Square Footage 1,700 sqft
Price per Sqft $206
Subdivision Latimer Estates
MLS Listing ID DENC2069802
Sold Date 11/12/24
Style Split Level
Bedrooms 4
Full Baths 3
HOA Y/N N
Abv Grd Liv Area 1,700
Originating Board BRIGHT
Year Built 1960
Annual Tax Amount $1,184
Tax Year 2024
Lot Size 6,098 Sqft
Acres 0.14
Property Description
Welcome to one of the largest homes in the community! This spacious split-level residence features a stacked stone front exterior and brick that wraps around the rest of the home, creating a warm and welcoming first impression. Step inside to discover 4 bedrooms and 3 full bathrooms, providing ample space for family and friends. The roomy living room, with its dramatic cathedral ceiling, fills the space with light and enhances the home's airy ambiance. At the heart of the home is the eat-in kitchen, crafted by Giorgi Kitchens & Designs boasting Corian countertops, under-cabinet lighting, a stylish tile backsplash and all the appliances included. The kitchen sides with the dining room which includes lighted built-in cabinetry. The primary bathroom has been tastefully updated, and the hall bath offers plenty of convenience for the three upstairs bedrooms. Gather in the expansive family room, a cozy spot for movie nights and family fun. This level also features a 4th bedroom, another full bathroom, and access to a delightful 3-Seasons Sunroom, perfect for enjoying your morning coffee or relaxing with a book! With hardwood floors throughout most of the home and generous storage options, this property seamlessly blends style and functionality. Seller prefers to sell the home in as-is condition - but no need to worry. Conveniently located near I-95 and public transportation, you'll have easy access to all the amenities you desire. Don't miss this opportunity to make this inviting space YOUR home for the holidays!
Location
State DE
County New Castle
Area Elsmere/Newport/Pike Creek (30903)
Zoning NC5
Rooms
Other Rooms Living Room, Dining Room, Primary Bedroom, Bedroom 2, Bedroom 3, Bedroom 4, Kitchen, Family Room, Sun/Florida Room
Basement Unfinished
Interior
Hot Water Natural Gas
Heating Baseboard - Hot Water
Cooling Central A/C
Heat Source Natural Gas
Laundry Basement
Exterior
Exterior Feature Patio(s)
Garage Spaces 4.0
Water Access N
Accessibility None
Porch Patio(s)
Total Parking Spaces 4
Garage N
Building
Story 3.5
Foundation Block
Sewer Public Sewer
Water Public
Architectural Style Split Level
Level or Stories 3.5
Additional Building Above Grade, Below Grade
New Construction N
Schools
Elementary Schools Richardson Park
Middle Schools Stanton
High Schools John Dickinson
School District Red Clay Consolidated
Others
Senior Community No
Tax ID 07-039.40-197
Ownership Fee Simple
SqFt Source Estimated
Special Listing Condition Standard
Read Less Info
Want to know what your home might be worth? Contact us for a FREE valuation!

Our team is ready to help you sell your home for the highest possible price ASAP

Bought with Rhonda L Smith • Patterson-Schwartz-Hockessin
“Molly's job is to find and attract mastery-based agents to the office, protect the culture, and make sure everyone is happy! ”






