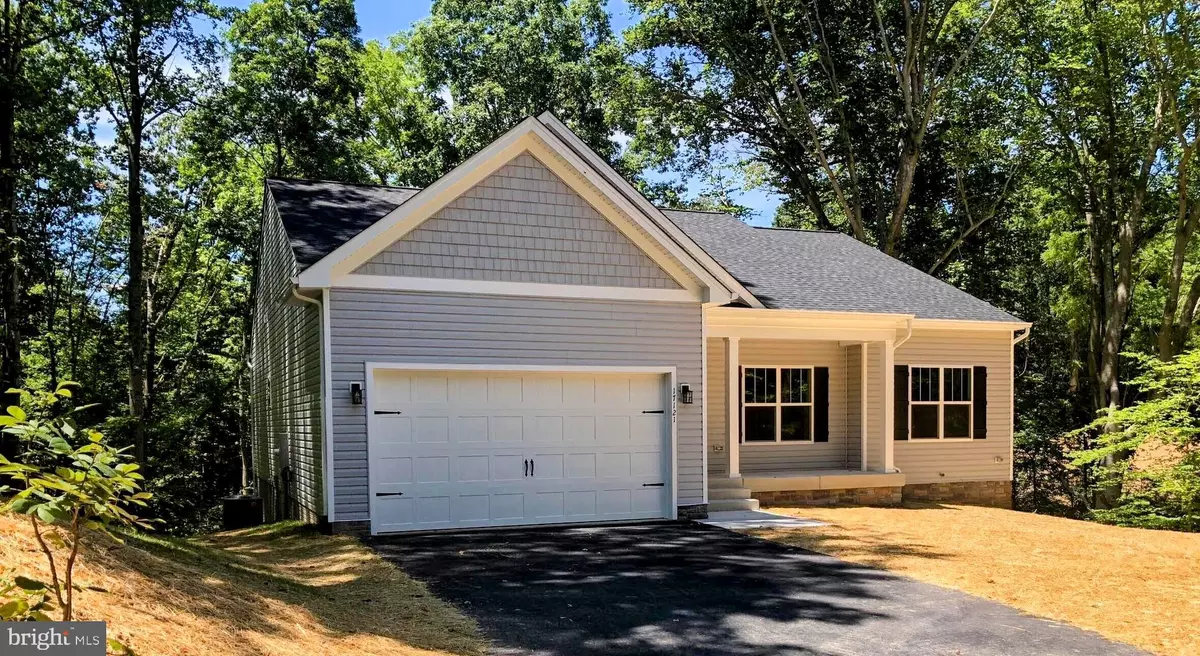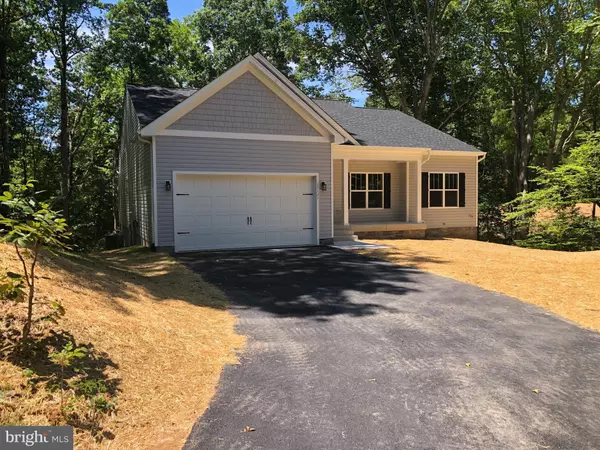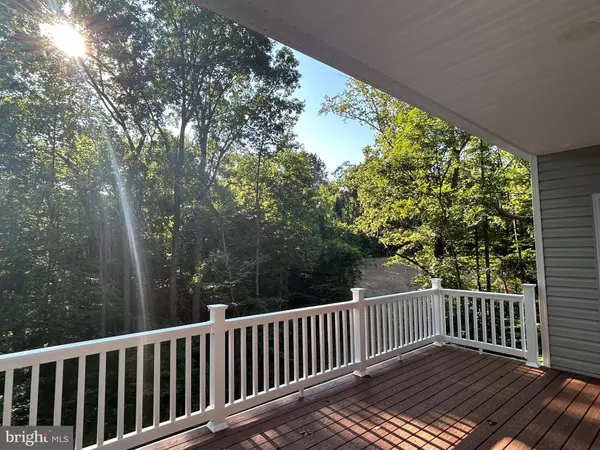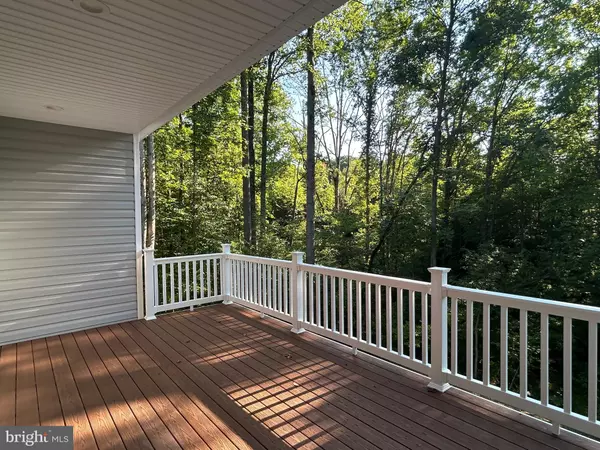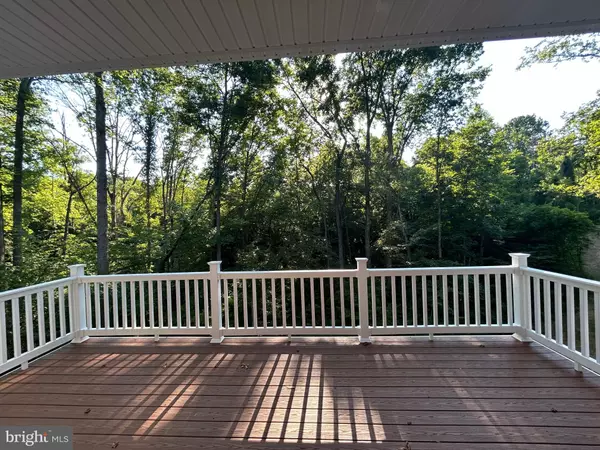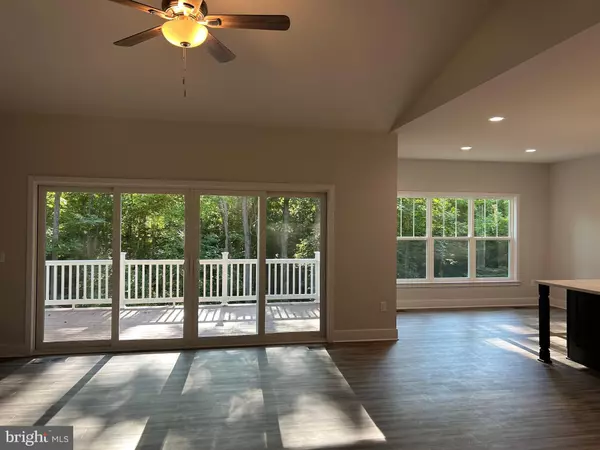$559,900
$574,900
2.6%For more information regarding the value of a property, please contact us for a free consultation.
4 Beds
3 Baths
3,347 SqFt
SOLD DATE : 11/12/2024
Key Details
Sold Price $559,900
Property Type Single Family Home
Sub Type Detached
Listing Status Sold
Purchase Type For Sale
Square Footage 3,347 sqft
Price per Sqft $167
Subdivision Pamunkey Point
MLS Listing ID VASP2028130
Sold Date 11/12/24
Style Craftsman,Ranch/Rambler
Bedrooms 4
Full Baths 3
HOA Fees $20/ann
HOA Y/N Y
Abv Grd Liv Area 1,752
Originating Board BRIGHT
Year Built 2024
Annual Tax Amount $210
Tax Year 2022
Lot Size 2.350 Acres
Acres 2.35
Property Description
MOVE IN READY! FANTASTIC PRICE! Be in your new home for the holidays. 9 ft finished basement, assigned boat slip #7! Welcome to the stunning Clayton model by award winning Foundation Homes, a sophisticated and functional craftsman-style home that offers ample space for entertaining, available NOW. At 3347 square ft, this exceptional home features a fully finished lower level with exquisite craftsman finishes throughout, creating the perfect environment for family and friends to gather. As you enter from the inviting craftsman-style front porch, you'll be greeted by an open concept family room boasting soaring cathedral ceilings, and luxury vinyl plank flooring throughout the main floor common areas, a must for the family on the go. The bedrooms have soft, cozy carpet, the perfect contrast for comfortable living. The well-appointed kitchen showcases craftsman finishes and comes complete with high quality, soft close, white shaker-style cabinets, stainless steel appliances including a wall oven, built-in microwave, cooktop range, large under-mount stainless sink, and quartz countertops, making cooking an absolute pleasure. Step outside onto the composite back deck and take in the beautiful views and fresh air. The spacious primary suite offers a generous walk-in closet, dual vanities, and an upgraded shower layout. A separate mudroom and laundry room provide the ideal space for shoes, backpacks, and coats. Hidden along the great room wall, you'll find steps leading to the fully finished 9 FT walkout basement. This expansive space includes an oversized media room, large bedroom, full bathroom, spacious recreation room, and plenty of storage for all your holiday and keepsake boxes. LOCATION!!! This home is in the sought after Pamunkey Point in beautiful Lake Anna and comes with its own assigned boat slip #7 Enjoy being minutes to restaurants, wineries, breweries, grocery, ice cream, and more, both by water and land. Don't miss this chance at a great house in a great neighborhood. Pictures are similar to the home, but not exact. Please see chosen selections in Docs for exact choices.
Location
State VA
County Spotsylvania
Zoning P4
Rooms
Other Rooms Dining Room, Primary Bedroom, Bedroom 2, Bedroom 3, Bedroom 4, Kitchen, Family Room, Foyer, Laundry, Mud Room, Recreation Room, Storage Room, Media Room, Bathroom 2, Bathroom 3, Primary Bathroom
Basement Fully Finished, Walkout Level, Connecting Stairway, Heated, Sump Pump
Main Level Bedrooms 3
Interior
Interior Features Carpet, Ceiling Fan(s), Chair Railings, Combination Dining/Living, Combination Kitchen/Dining, Combination Kitchen/Living, Crown Moldings, Dining Area, Family Room Off Kitchen, Floor Plan - Open, Kitchen - Gourmet, Kitchen - Island, Primary Bath(s), Pantry, Recessed Lighting, Bathroom - Soaking Tub, Bathroom - Stall Shower, Bathroom - Tub Shower, Upgraded Countertops, Wainscotting, Walk-in Closet(s)
Hot Water Electric
Heating Heat Pump - Electric BackUp
Cooling Central A/C
Flooring Carpet, Ceramic Tile, Luxury Vinyl Plank
Fireplaces Number 1
Fireplaces Type Electric, Mantel(s), Insert
Equipment Built-In Microwave, Dishwasher, Cooktop, Exhaust Fan, Stainless Steel Appliances, Range Hood, Oven - Wall, Refrigerator
Fireplace Y
Appliance Built-In Microwave, Dishwasher, Cooktop, Exhaust Fan, Stainless Steel Appliances, Range Hood, Oven - Wall, Refrigerator
Heat Source Electric
Laundry Hookup, Main Floor
Exterior
Parking Features Garage - Front Entry
Garage Spaces 2.0
Amenities Available Boat Dock/Slip, Boat Ramp, Common Grounds, Lake, Picnic Area, Pier/Dock, Water/Lake Privileges
Water Access Y
Water Access Desc Boat - Powered,Canoe/Kayak,Fishing Allowed,Personal Watercraft (PWC),Sail,Seaplane Permitted,Swimming Allowed,Waterski/Wakeboard,Private Access
View Trees/Woods
Roof Type Architectural Shingle
Accessibility None
Attached Garage 2
Total Parking Spaces 2
Garage Y
Building
Story 2
Foundation Concrete Perimeter
Sewer Septic = # of BR
Water Well
Architectural Style Craftsman, Ranch/Rambler
Level or Stories 2
Additional Building Above Grade, Below Grade
Structure Type 9'+ Ceilings,Vaulted Ceilings,Dry Wall
New Construction Y
Schools
Elementary Schools Livingston
Middle Schools Post Oak
High Schools Spotsylvania
School District Spotsylvania County Public Schools
Others
HOA Fee Include Common Area Maintenance,Pier/Dock Maintenance
Senior Community No
Tax ID 53-2-15-
Ownership Fee Simple
SqFt Source Assessor
Acceptable Financing Cash, Conventional, FHA, VA
Listing Terms Cash, Conventional, FHA, VA
Financing Cash,Conventional,FHA,VA
Special Listing Condition Standard
Read Less Info
Want to know what your home might be worth? Contact us for a FREE valuation!

Our team is ready to help you sell your home for the highest possible price ASAP

Bought with Robin Ashley Campbell • Long & Foster Real Estate, Inc.
“Molly's job is to find and attract mastery-based agents to the office, protect the culture, and make sure everyone is happy! ”

