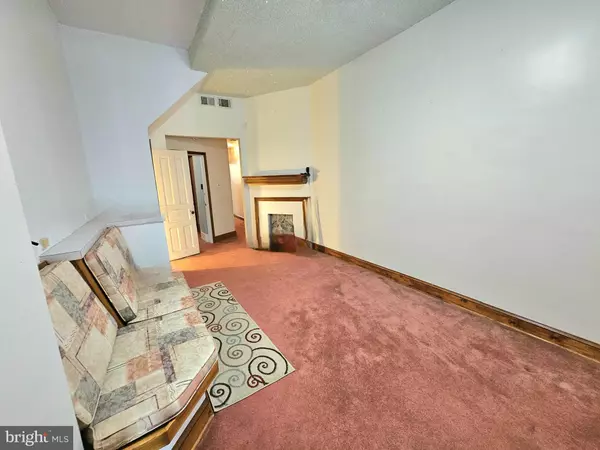$260,000
$275,000
5.5%For more information regarding the value of a property, please contact us for a free consultation.
1,808 SqFt
SOLD DATE : 11/14/2024
Key Details
Sold Price $260,000
Property Type Single Family Home
Sub Type Twin/Semi-Detached
Listing Status Sold
Purchase Type For Sale
Square Footage 1,808 sqft
Price per Sqft $143
MLS Listing ID PAPH2401854
Sold Date 11/14/24
Style A-Frame
Abv Grd Liv Area 1,808
Originating Board BRIGHT
Year Built 1920
Annual Tax Amount $2,024
Tax Year 2024
Lot Size 2,178 Sqft
Acres 0.05
Lot Dimensions 20.00 x 112.00
Property Description
As Summer wraps up, Fall in love with this two story duplex. Welcome to 6243 Haverford Avenue, a semi detached twin that sits in the Overbrook section of Philadelphia. This unique gem can be a new home with potential for additional income or an investment property for the savvy individual. The front of the building welcomes you with a quaint fenced in garden and stunning stone exterior structure. Walk-in the front door made of solid wood with an open glass storm door. The entrance features an enclosed porch followed by the hallway to the first floor unit and stairwell to the second floor. There are original hardwood flooring throughout with the exception to carpet in the first floor unit, which there is hardwood beneath the carpet. The first unit has a one bedroom, one bathroom and an open living room that flows into the spacious kitchen that accesses the rear courtyard. Followed by a one car detached garage with a convenient remote controlled door opener. You can also access the half finished basement from the first floor with all utility access, full bathroom and included washer and dryer. Walk upstairs to the second floor unit with two bedrooms and a bathroom with a soaking tub and jets. The kitchen has all newer appliances as well. This duplex offers central air, all appliances included, separate heating, gas meters and one water meter. There are seven totaled ceiling fans, a skylight light on the second floor and many other fantastic features. Stop by and see what else this gem has to offer!
Location
State PA
County Philadelphia
Area 19151 (19151)
Zoning CMX2
Interior
Interior Features Bathroom - Jetted Tub, Bathroom - Soaking Tub, Breakfast Area, Carpet, Ceiling Fan(s), Floor Plan - Traditional
Hot Water Natural Gas
Heating Central
Cooling Central A/C
Flooring Carpet, Ceramic Tile, Luxury Vinyl Plank
Equipment Dryer, Refrigerator, Stove, Washer
Appliance Dryer, Refrigerator, Stove, Washer
Heat Source Natural Gas
Exterior
Parking Features Garage - Rear Entry, Garage Door Opener, Oversized
Garage Spaces 1.0
Utilities Available Electric Available
Water Access N
View Street
Accessibility None
Total Parking Spaces 1
Garage Y
Building
Foundation Concrete Perimeter
Sewer Public Sewer
Water Public
Architectural Style A-Frame
Additional Building Above Grade, Below Grade
Structure Type Dry Wall,High
New Construction N
Schools
School District The School District Of Philadelphia
Others
Tax ID 342005300
Ownership Fee Simple
SqFt Source Assessor
Security Features Carbon Monoxide Detector(s),Smoke Detector,Window Grills
Acceptable Financing Cash, Conventional
Listing Terms Cash, Conventional
Financing Cash,Conventional
Special Listing Condition Standard
Read Less Info
Want to know what your home might be worth? Contact us for a FREE valuation!

Our team is ready to help you sell your home for the highest possible price ASAP

Bought with Ashley Nathan Freese • Amo Realty
“Molly's job is to find and attract mastery-based agents to the office, protect the culture, and make sure everyone is happy! ”






