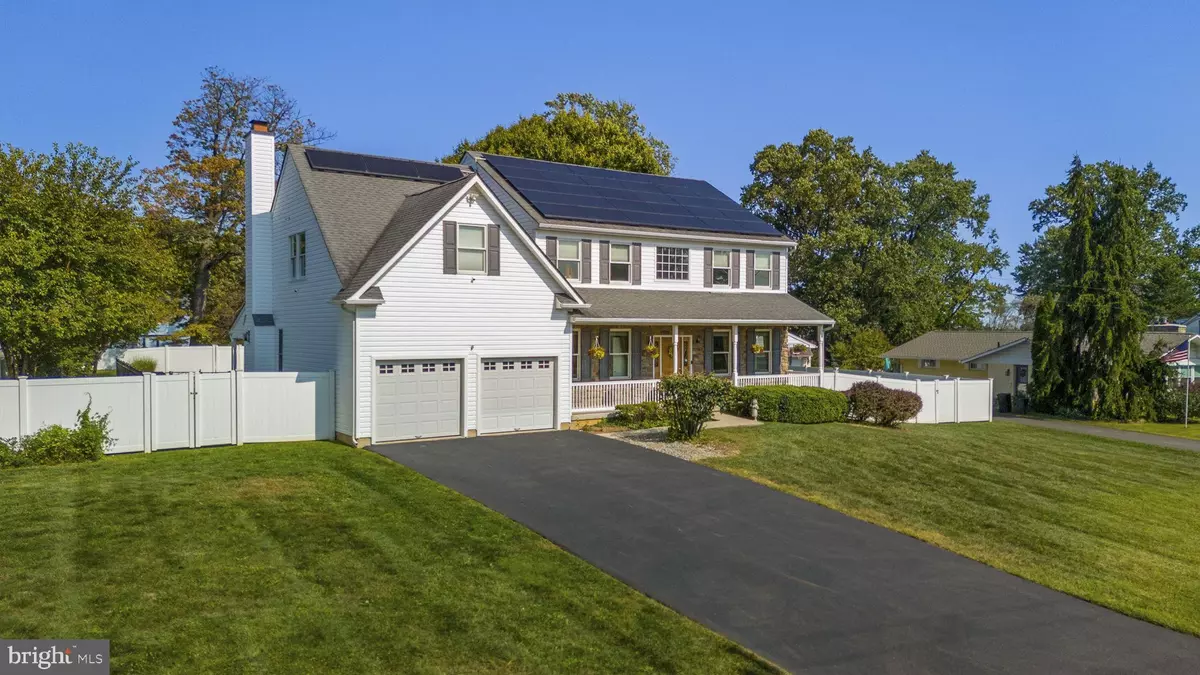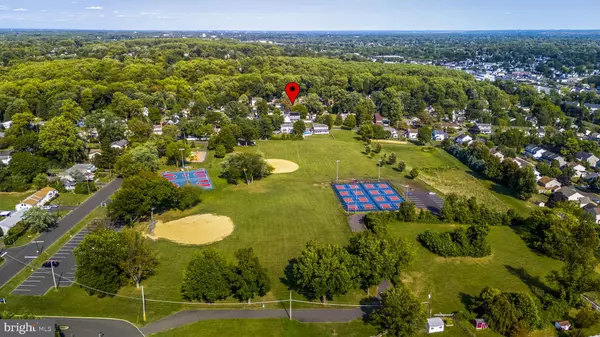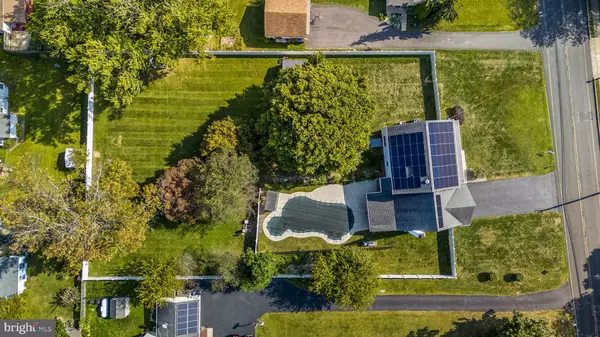$800,000
$749,000
6.8%For more information regarding the value of a property, please contact us for a free consultation.
4 Beds
4 Baths
3,960 SqFt
SOLD DATE : 11/14/2024
Key Details
Sold Price $800,000
Property Type Single Family Home
Listing Status Sold
Purchase Type For Sale
Square Footage 3,960 sqft
Price per Sqft $202
Subdivision None Available
MLS Listing ID PABU2080594
Sold Date 11/14/24
Style Colonial
Bedrooms 4
Full Baths 3
Half Baths 1
HOA Y/N N
Abv Grd Liv Area 2,856
Originating Board BRIGHT
Year Built 1950
Tax Year 2024
Lot Size 0.787 Acres
Acres 0.79
Lot Dimensions 126.00 x
Property Description
Welcome to 851 Hulmeville Rd, Langhorne, PA – a stunning property offering comfort, space, and incredible amenities, perfect for making lasting memories. Located in Neshaminy School District in Middletown Township, this beautiful home sits on a spacious 0.734-acre lot and features 3,729 sq. ft. of living space.
This home boasts 4 bedrooms and 3.5 bathrooms, including a fully finished basement with a full bathroom, providing versatile space for a home office, gym, or entertainment area. Enjoy the cozy ambiance of the propane gas fireplace in the living areas and take advantage of the 2-car attached garage for added convenience. Outside, the in-ground heated pool with Jacuzzi (offered in "as-is" condition) is perfect for summertime enjoyment, and the expansive fenced-in yard offers privacy and space for outdoor activities.
The property also features solar electric power.
Additional peace of mind is included with a home warranty.
Don't miss the opportunity to own this spectacular home!
***
>>
***
Location
State PA
County Bucks
Area Middletown Twp (10122)
Zoning R2
Rooms
Other Rooms Basement
Basement Fully Finished
Interior
Interior Features Walk-in Closet(s), Kitchen - Island, Crown Moldings, Bathroom - Jetted Tub
Hot Water Electric
Heating Solar On Grid
Cooling Central A/C
Flooring Laminate Plank, Partially Carpeted
Fireplaces Number 1
Fireplaces Type Gas/Propane
Equipment Built-In Microwave, Refrigerator, Washer, Dryer, Dishwasher
Furnishings No
Fireplace Y
Appliance Built-In Microwave, Refrigerator, Washer, Dryer, Dishwasher
Heat Source Solar
Laundry Main Floor, Dryer In Unit, Washer In Unit
Exterior
Exterior Feature Patio(s)
Parking Features Garage Door Opener
Garage Spaces 6.0
Fence Vinyl
Pool Heated
Water Access N
Roof Type Asphalt
Accessibility None
Porch Patio(s)
Attached Garage 2
Total Parking Spaces 6
Garage Y
Building
Story 2
Sewer Public Sewer
Water Public, Well
Architectural Style Colonial
Level or Stories 2
Additional Building Above Grade, Below Grade
Structure Type 9'+ Ceilings
New Construction N
Schools
School District Neshaminy
Others
Senior Community No
Tax ID 22-020-048
Ownership Fee Simple
SqFt Source Assessor
Security Features Exterior Cameras,Electric Alarm,Smoke Detector,Security System
Acceptable Financing FHA, Conventional, Cash
Horse Property N
Listing Terms FHA, Conventional, Cash
Financing FHA,Conventional,Cash
Special Listing Condition Standard
Read Less Info
Want to know what your home might be worth? Contact us for a FREE valuation!

Our team is ready to help you sell your home for the highest possible price ASAP

Bought with Nadia Gromko • Elite Home Realty Inc

“Molly's job is to find and attract mastery-based agents to the office, protect the culture, and make sure everyone is happy! ”






