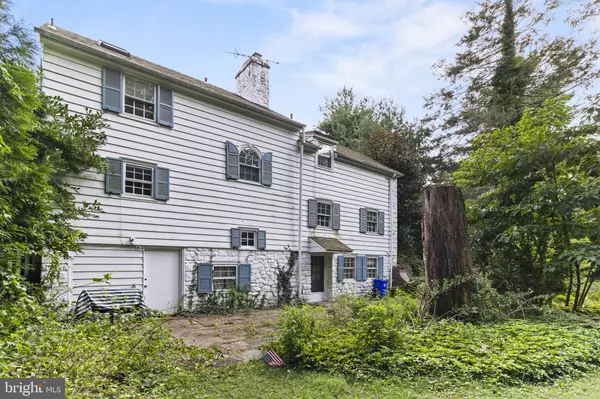$375,000
$375,000
For more information regarding the value of a property, please contact us for a free consultation.
4 Beds
4 Baths
2,315 SqFt
SOLD DATE : 09/19/2024
Key Details
Sold Price $375,000
Property Type Single Family Home
Sub Type Detached
Listing Status Sold
Purchase Type For Sale
Square Footage 2,315 sqft
Price per Sqft $161
Subdivision Old Wyncote
MLS Listing ID PAMC2112648
Sold Date 09/19/24
Style Traditional
Bedrooms 4
Full Baths 2
Half Baths 2
HOA Y/N N
Abv Grd Liv Area 2,315
Originating Board BRIGHT
Year Built 1931
Annual Tax Amount $10,804
Tax Year 2023
Lot Size 0.331 Acres
Acres 0.33
Lot Dimensions 126.00 x 0.00
Property Description
Exquisite Old Wyncote Charmer in need of some Love! The curb appeal on this one is immense even if a little overgrown. The grounds are shady and lush with a small Brook at the bottom of the back garden. You'll immediately notice the gorgeous 5" pegged flooring that flows from the large welcoming Foyer through the stately dining room ( 2 corner cabinets) and on the other side they span the massive living room which features a wood burning fireplace and built ins. There's a room bonus/service/butler's pantry/difficult to describe room through French doors off the living room with a half bath and sliding doors to the outside. The kitchen is a good size with lots of natural light. On the first landing of the steps are unexpected built-in shelves. The 2nd floor boasts (that's the way it is) 2 nicely sized bedrooms sharing a hall bath with tub/shower combo and a sizable Primary Bedroom with and ensuite bath. The 3rd floor is magical in it's use of wallpaper which will take you back to the age of the partridge family. There are built in shelves and drawers, a modern skylight and a half bath. The roof is beautiful thick cedar shingles. The walk out basement is spacious, It was a one point partially finished but will need a complete refresh. There's a lot to this home from the serene setting, endless charm, good space, strong bones and a great neighborhood.
Location
State PA
County Montgomery
Area Cheltenham Twp (10631)
Zoning RESIDENTIAL
Rooms
Other Rooms Living Room, Dining Room, Primary Bedroom, Bedroom 2, Bedroom 3, Bedroom 4, Kitchen, Bonus Room
Basement Partially Finished
Interior
Hot Water Natural Gas
Heating Radiator
Cooling None
Fireplaces Number 1
Fireplace Y
Heat Source Oil
Exterior
Garage Spaces 2.0
Utilities Available Natural Gas Available
Water Access N
Accessibility None
Total Parking Spaces 2
Garage N
Building
Story 2
Foundation Block
Sewer Public Sewer
Water Public
Architectural Style Traditional
Level or Stories 2
Additional Building Above Grade, Below Grade
New Construction N
Schools
Elementary Schools Wyncote
High Schools Cheltenham
School District Cheltenham
Others
Senior Community No
Tax ID 31-00-28066-001
Ownership Fee Simple
SqFt Source Assessor
Acceptable Financing Cash, Conventional
Listing Terms Cash, Conventional
Financing Cash,Conventional
Special Listing Condition Standard
Read Less Info
Want to know what your home might be worth? Contact us for a FREE valuation!

Our team is ready to help you sell your home for the highest possible price ASAP

Bought with Anthony Fleming • Coldwell Banker Hearthside

“Molly's job is to find and attract mastery-based agents to the office, protect the culture, and make sure everyone is happy! ”






