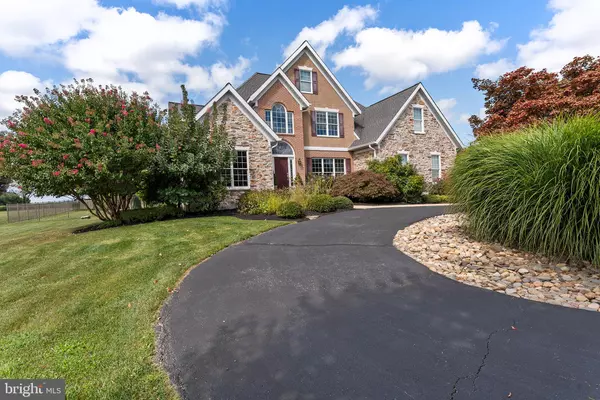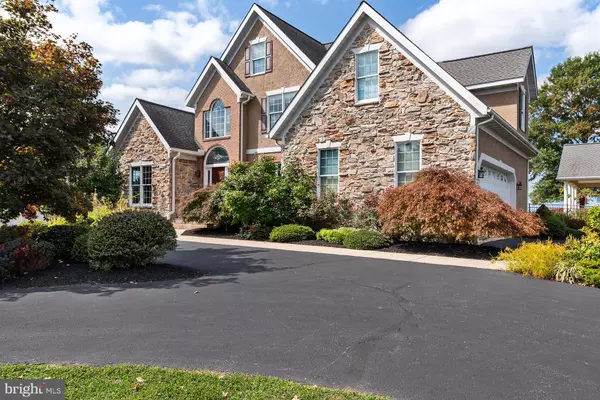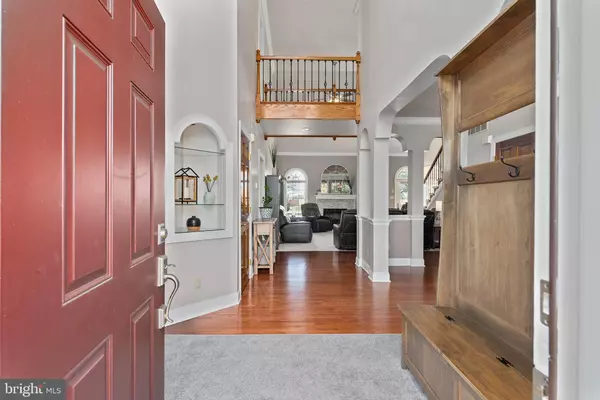$760,000
$749,000
1.5%For more information regarding the value of a property, please contact us for a free consultation.
4 Beds
4 Baths
3,714 SqFt
SOLD DATE : 11/15/2024
Key Details
Sold Price $760,000
Property Type Single Family Home
Sub Type Detached
Listing Status Sold
Purchase Type For Sale
Square Footage 3,714 sqft
Price per Sqft $204
Subdivision Calvert Acres
MLS Listing ID MDCC2014384
Sold Date 11/15/24
Style Colonial
Bedrooms 4
Full Baths 3
Half Baths 1
HOA Y/N N
Abv Grd Liv Area 3,714
Originating Board BRIGHT
Year Built 1995
Annual Tax Amount $6,030
Tax Year 2024
Lot Size 1.100 Acres
Acres 1.1
Property Description
Rarely available in Calvert Farms is this stunning two story home on 1.1 acres with 4 bedrooms and 3 and 1/2 bathrooms, in-ground pool with pool house!
The front door opens into two-story entry with lovely architectural features. A spacious dining room to the right and a light-filled office on the left are finished with beautiful hardwood floors.
The main floor owner's suite is a sanctuary with a gorgeous bank of windows, tray ceiling, and plush carpet. The owner's bathroom includes a walk-in closet, a stand-alone soaking tub, a glass-enclosed shower, a tile backsplash, and a tile floor.
The kitchen includes new stainless steel appliances (dishwasher and refrigerator 2022 and built-in microwave and stove/range 2021), and Corian countertops. The hardwood floors continue in this area as well. The backyard pool is on view when you sit in this dining area! With tons of light, and a full backyard view, this space has the best seat in the house!
The main floor of this home includes a separate laundry room and a powder room.
The living room with a gas fireplace and story ceilings is very inviting and cozy. This area is overlooked from the second story hallway accessed by a beautiful staircase with black metal spindles.
The second story has 3 bedrooms, 2 bathrooms and a bonus room. One bedroom with its own full bathroom and a huge walk-in closet can be used as a second primary bedroom.
The amazing pool area has paver patios and new composite decking (2021). The saltwater pool was updated (new liner and new filter) in 2021, and the pool house was architecturally designed to match the home. The pool house is currently used as an office and has hard-wired fiber optic internet.
This home includes a Generac whole-house generator, installed in 2022, a new pressure tank installed in 2022, and a new furnace installed in 2018. The 1000-gallon, owned propane tank was installed in 2019. The roof, gutters, and rainspouts of the home were replaced in 2013.
Make your appointment today!!
Location
State MD
County Cecil
Zoning RR
Rooms
Other Rooms Living Room, Dining Room, Primary Bedroom, Bedroom 2, Bedroom 3, Bedroom 4, Kitchen, Basement, Foyer, Laundry, Office, Primary Bathroom, Full Bath, Half Bath
Basement Unfinished
Main Level Bedrooms 1
Interior
Interior Features Carpet, Ceiling Fan(s), Chair Railings, Crown Moldings, Dining Area, Entry Level Bedroom, Family Room Off Kitchen, Floor Plan - Open, Formal/Separate Dining Room, Kitchen - Eat-In, Primary Bath(s), Bathroom - Soaking Tub, Bathroom - Tub Shower, Upgraded Countertops, Walk-in Closet(s), Wood Floors
Hot Water Electric
Heating Forced Air
Cooling Central A/C, Ceiling Fan(s)
Flooring Carpet, Hardwood, Ceramic Tile
Fireplaces Number 1
Fireplaces Type Gas/Propane, Other
Equipment Built-In Microwave, Dishwasher, Exhaust Fan, Icemaker, Oven/Range - Electric, Refrigerator, Stainless Steel Appliances, Water Heater
Fireplace Y
Appliance Built-In Microwave, Dishwasher, Exhaust Fan, Icemaker, Oven/Range - Electric, Refrigerator, Stainless Steel Appliances, Water Heater
Heat Source Propane - Owned
Laundry Main Floor
Exterior
Parking Features Garage - Side Entry, Garage Door Opener, Garage - Front Entry
Garage Spaces 3.0
Fence Aluminum, Decorative
Pool In Ground, Saltwater
Water Access N
View Panoramic
Roof Type Architectural Shingle
Street Surface Black Top
Accessibility Level Entry - Main
Attached Garage 2
Total Parking Spaces 3
Garage Y
Building
Lot Description No Thru Street, Rural
Story 2
Foundation Permanent
Sewer Private Septic Tank
Water Well
Architectural Style Colonial
Level or Stories 2
Additional Building Above Grade, Below Grade
Structure Type Cathedral Ceilings,Dry Wall,Tray Ceilings
New Construction N
Schools
Elementary Schools Calvert
Middle Schools Rising Sun
High Schools Rising Sun
School District Cecil County Public Schools
Others
Senior Community No
Tax ID 0809017100
Ownership Fee Simple
SqFt Source Estimated
Acceptable Financing Cash, Conventional, FHA, VA, USDA
Listing Terms Cash, Conventional, FHA, VA, USDA
Financing Cash,Conventional,FHA,VA,USDA
Special Listing Condition Standard
Read Less Info
Want to know what your home might be worth? Contact us for a FREE valuation!

Our team is ready to help you sell your home for the highest possible price ASAP

Bought with Donnie M Horton • RE/MAX Chesapeake
“Molly's job is to find and attract mastery-based agents to the office, protect the culture, and make sure everyone is happy! ”






