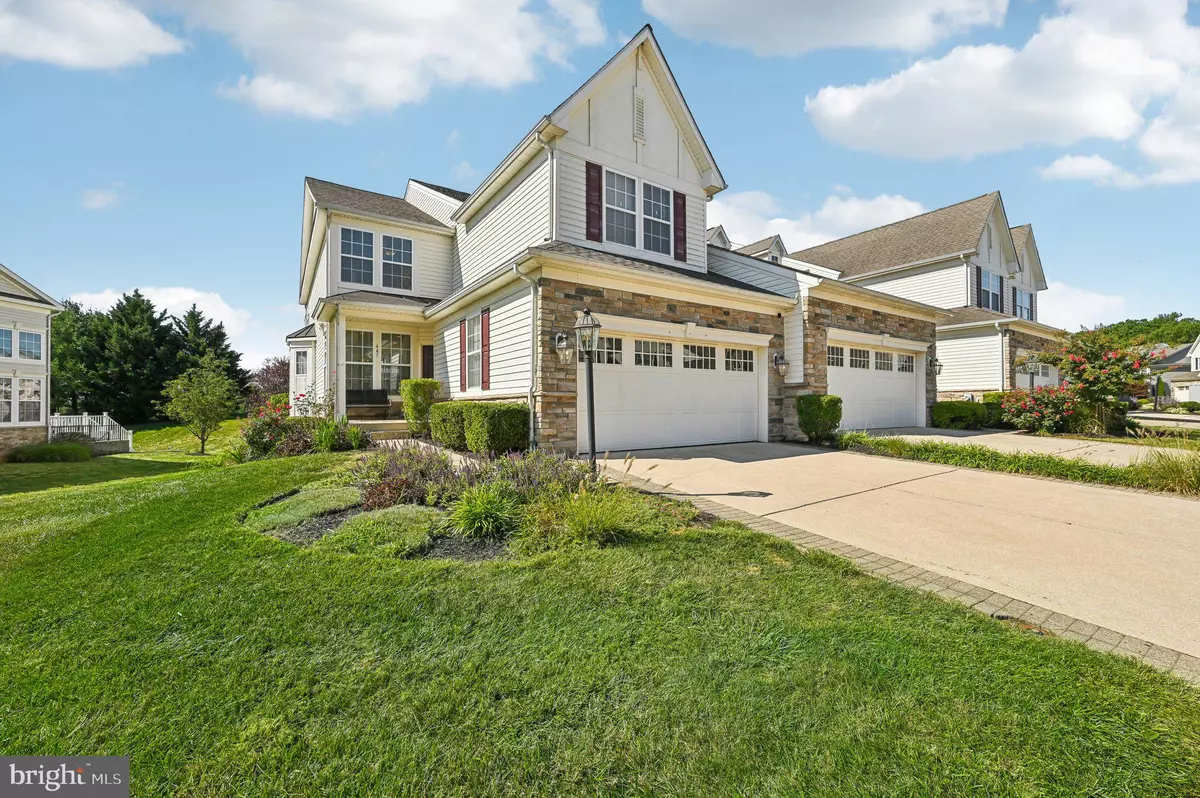$502,000
$489,900
2.5%For more information regarding the value of a property, please contact us for a free consultation.
4 Beds
5 Baths
3,926 SqFt
SOLD DATE : 11/15/2024
Key Details
Sold Price $502,000
Property Type Townhouse
Sub Type End of Row/Townhouse
Listing Status Sold
Purchase Type For Sale
Square Footage 3,926 sqft
Price per Sqft $127
Subdivision Bulle Rock
MLS Listing ID MDHR2035214
Sold Date 11/15/24
Style Colonial
Bedrooms 4
Full Baths 4
Half Baths 1
HOA Fees $372/mo
HOA Y/N Y
Abv Grd Liv Area 2,590
Originating Board BRIGHT
Year Built 2006
Annual Tax Amount $4,953
Tax Year 2024
Lot Size 4,504 Sqft
Acres 0.1
Property Description
Welcome to your dream home in the prestigious Bulle Rock community of Havre de Grace! This exceptional end-of-group townhome offers luxury and privacy with 4 spacious bedrooms and 4.5 beautifully appointed bathrooms. Spanning over 3800 square feet, this home features a versatile finished basement with a bonus room that can be utilized as a home office or bedroom, providing additional space for relaxation or entertainment. The main level boasts a luxurious primary bedroom suite with a private entrance to the rear deck, perfect for enjoying serene outdoor moments. Recent upgrades include a brand-new roof (2021) and a modern hot water heater (2021), ensuring both peace of mind and energy efficiency. Enjoy unparalleled convenience with the community covering all lawn care, snow removal, and garbage collection. Additionally, Bulle Rock offers fantastic amenities including walking trails, indoor and outdoor pools, tennis courts, playgrounds, and a state-of-the-art workout facility. Make this stunning property and vibrant community your new home! Make your appointment today!
Location
State MD
County Harford
Zoning R2
Rooms
Other Rooms Dining Room, Primary Bedroom, Kitchen, Family Room, Foyer, Recreation Room, Primary Bathroom
Basement Fully Finished, Connecting Stairway
Main Level Bedrooms 1
Interior
Interior Features Combination Dining/Living, Combination Kitchen/Dining, Dining Area, Entry Level Bedroom, Family Room Off Kitchen, Floor Plan - Open, Kitchen - Eat-In, Primary Bath(s), Upgraded Countertops
Hot Water Natural Gas
Heating Central
Cooling Central A/C
Equipment Dryer, Washer, Microwave, Refrigerator, Stove
Fireplace N
Appliance Dryer, Washer, Microwave, Refrigerator, Stove
Heat Source Natural Gas
Exterior
Parking Features Covered Parking
Garage Spaces 2.0
Amenities Available Recreational Center, Tennis Courts
Water Access N
Accessibility None
Attached Garage 2
Total Parking Spaces 2
Garage Y
Building
Story 3
Foundation Other
Sewer Public Sewer
Water Public
Architectural Style Colonial
Level or Stories 3
Additional Building Above Grade, Below Grade
New Construction N
Schools
School District Harford County Public Schools
Others
HOA Fee Include Trash,Pool(s),Snow Removal,Lawn Maintenance
Senior Community No
Tax ID 1306065880
Ownership Fee Simple
SqFt Source Assessor
Special Listing Condition Standard
Read Less Info
Want to know what your home might be worth? Contact us for a FREE valuation!

Our team is ready to help you sell your home for the highest possible price ASAP

Bought with Kelly Hannan • Compass
“Molly's job is to find and attract mastery-based agents to the office, protect the culture, and make sure everyone is happy! ”

