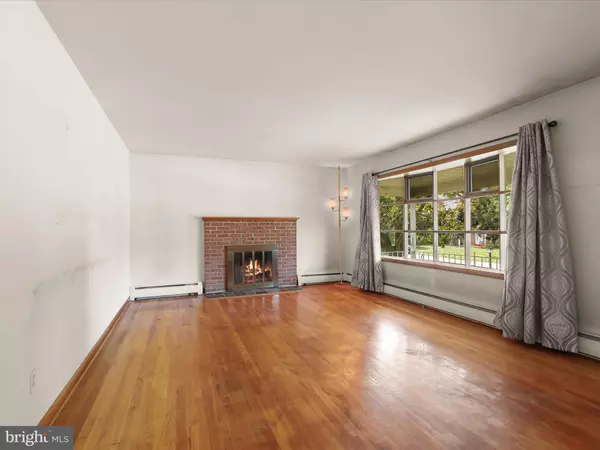$450,000
$425,000
5.9%For more information regarding the value of a property, please contact us for a free consultation.
3 Beds
2 Baths
1,372 SqFt
SOLD DATE : 11/15/2024
Key Details
Sold Price $450,000
Property Type Single Family Home
Sub Type Detached
Listing Status Sold
Purchase Type For Sale
Square Footage 1,372 sqft
Price per Sqft $327
Subdivision None Available
MLS Listing ID MDHW2045728
Sold Date 11/15/24
Style Ranch/Rambler
Bedrooms 3
Full Baths 2
HOA Y/N N
Abv Grd Liv Area 1,372
Originating Board BRIGHT
Year Built 1965
Annual Tax Amount $1,991
Tax Year 2024
Lot Size 0.500 Acres
Acres 0.5
Property Description
Welcome to this spacious rancher featuring three bedrooms, two full bathrooms, and over 2,700 square feet across two levels. Set on a 1/2 acre lot, the home welcomes you with a charming covered front porch that is a perfect spot to sit a while. Inside, the inviting front living room highlights a brick wood-burning fireplace, a large bow window, and original hardwood floors that extend through the main level. The dining room has sliding glass doors that overlook the backyard and lead to the large deck, perfect for spending time outside. The eat-in kitchen, complete with a gas cooktop, wall oven, and room for a casual dining table, also provides easy access to the driveway through a convenient side door. Hardwood floors continue down the hall to the bedrooms, each with generous closets, including the primary bedroom with its own bathroom featuring a walk-in shower. Two more bedrooms share a second full bathroom with a tub-shower combo. Downstairs, the lower level recreation room is great for relaxing or entertaining guests, complete with a bar and electric baseboard heat. Finishing the lower level is a large utility room that has laundry, workshop area, ample storage space, and walk-out stairs. Outside, the expansive, level yard offers endless possibilities with plenty of space for everyone's activities. Located in Elkridge within Howard County, this home has an unbeatable location just minutes from several major highway routes, providing easy access to both Baltimore and Washington, D.C. Recent updates in 2023 include a new gas boiler, along with new front, side and basement exterior doors. Additionally, a new roof was installed about five years ago, the wood-burning fireplace has a new liner, the bathroom toilets have been recently replaced and the kitchen refrigerator, cooktop and wall oven have all been upgraded within the last few years. Some images have been virtually staged.
Location
State MD
County Howard
Zoning R12
Rooms
Other Rooms Living Room, Dining Room, Primary Bedroom, Bedroom 2, Bedroom 3, Kitchen, Recreation Room, Utility Room, Bathroom 2, Primary Bathroom
Basement Connecting Stairway, Full, Heated, Improved, Interior Access, Outside Entrance, Partially Finished, Rear Entrance, Sump Pump, Walkout Stairs, Windows
Main Level Bedrooms 3
Interior
Interior Features Attic, Attic/House Fan, Bar, Bathroom - Tub Shower, Bathroom - Walk-In Shower, Breakfast Area, Ceiling Fan(s), Dining Area, Entry Level Bedroom, Floor Plan - Traditional, Formal/Separate Dining Room, Kitchen - Eat-In, Kitchen - Table Space, Primary Bath(s), Wood Floors
Hot Water Electric
Heating Baseboard - Electric, Baseboard - Hot Water
Cooling None
Flooring Ceramic Tile, Hardwood, Vinyl
Fireplaces Number 1
Fireplaces Type Brick, Wood
Equipment Cooktop, Dryer, Exhaust Fan, Oven - Wall, Refrigerator, Washer, Water Heater
Fireplace Y
Window Features Bay/Bow,Screens,Transom,Triple Pane,Wood Frame
Appliance Cooktop, Dryer, Exhaust Fan, Oven - Wall, Refrigerator, Washer, Water Heater
Heat Source Natural Gas
Laundry Basement, Has Laundry, Lower Floor
Exterior
Exterior Feature Deck(s), Porch(es)
Garage Spaces 2.0
Water Access N
Roof Type Shingle
Accessibility Other
Porch Deck(s), Porch(es)
Total Parking Spaces 2
Garage N
Building
Lot Description Front Yard, Level, No Thru Street, Open, Rear Yard
Story 2
Foundation Block, Permanent
Sewer Public Sewer
Water Public
Architectural Style Ranch/Rambler
Level or Stories 2
Additional Building Above Grade, Below Grade
Structure Type Dry Wall,Paneled Walls
New Construction N
Schools
School District Howard County Public School System
Others
Senior Community No
Tax ID 1401175122
Ownership Fee Simple
SqFt Source Assessor
Special Listing Condition Standard
Read Less Info
Want to know what your home might be worth? Contact us for a FREE valuation!

Our team is ready to help you sell your home for the highest possible price ASAP

Bought with Eduardo A Martinez Daboud • RE/MAX Professionals
“Molly's job is to find and attract mastery-based agents to the office, protect the culture, and make sure everyone is happy! ”






