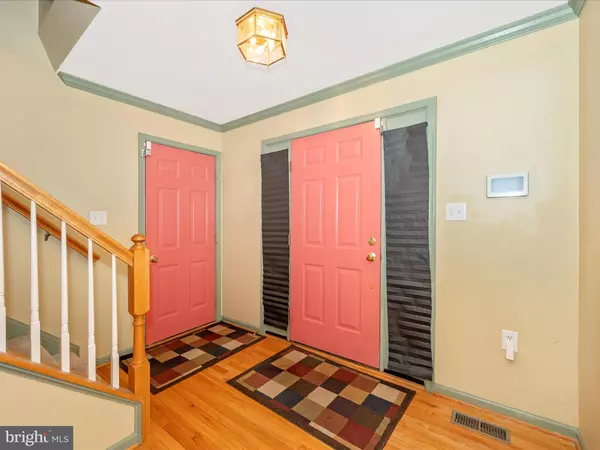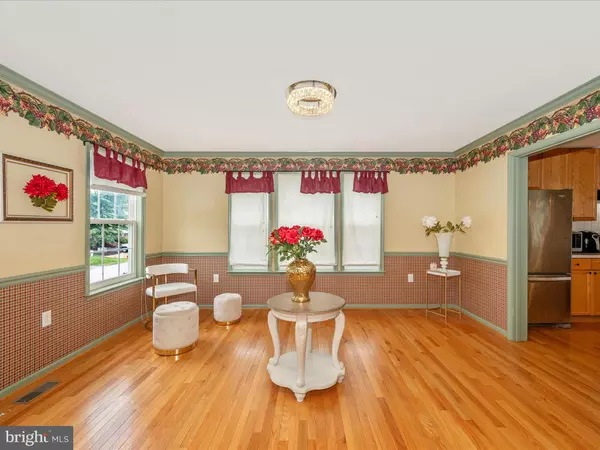$350,000
$359,000
2.5%For more information regarding the value of a property, please contact us for a free consultation.
4 Beds
3 Baths
2,513 SqFt
SOLD DATE : 11/15/2024
Key Details
Sold Price $350,000
Property Type Single Family Home
Sub Type Detached
Listing Status Sold
Purchase Type For Sale
Square Footage 2,513 sqft
Price per Sqft $139
Subdivision Laurel Ridge
MLS Listing ID WVBE2031686
Sold Date 11/15/24
Style Colonial
Bedrooms 4
Full Baths 2
Half Baths 1
HOA Fees $17/ann
HOA Y/N Y
Abv Grd Liv Area 1,863
Originating Board BRIGHT
Year Built 2000
Annual Tax Amount $1,649
Tax Year 2022
Property Description
*** Charming Family Home in a Desirable Neighborhood! ****
Welcome to your dream home ! This beautifully maintained four - bedroom, 2 1/2 bath residence offers a perfect blend of comfort and style, ideal for family living. Featuring an open concept design, the spacious family room flows seamlessly into the dinning area , making it perfect for entertaining and family gatherings.
The home boasts stunning hardwood floor throughout, enhancing its warmth and elegance. Enjoy the fully finished basement, providing additional living space for recreation or relaxation.
Nestled on a corner lot in a sought - after neighborhood , this property features a fully fenced -in yard , ensuring privacy and security for your loved ones. Step outside to discover a lovely rear concrete patio ,perfect for summer barbecues and outdoor activities.
Parking is a breeze with an extra -wide driveway ,accommodating multiple vehicles. This home is not just a place to live ; its a lifestyle waiting for you to enjoy. Schedule your viewing today and experience all thatthis wonderful property has to offer !
Location
State WV
County Berkeley
Zoning 101
Rooms
Other Rooms Dining Room, Primary Bedroom, Bedroom 2, Bedroom 3, Bedroom 4, Kitchen, Family Room, Foyer, Great Room, Office, Bathroom 2, Primary Bathroom, Half Bath
Basement Fully Finished, Heated, Interior Access, Outside Entrance, Rear Entrance
Interior
Interior Features Breakfast Area, Built-Ins, Ceiling Fan(s), Floor Plan - Open, Formal/Separate Dining Room, Kitchen - Island, Pantry, Water Treat System, Wood Floors
Hot Water Electric
Heating Heat Pump(s)
Cooling Central A/C
Flooring Hardwood, Carpet
Fireplaces Number 1
Fireplaces Type Mantel(s), Wood
Equipment Dishwasher, Disposal, Exhaust Fan, Extra Refrigerator/Freezer, Oven/Range - Electric, Range Hood, Stainless Steel Appliances, Washer, Dryer
Fireplace Y
Appliance Dishwasher, Disposal, Exhaust Fan, Extra Refrigerator/Freezer, Oven/Range - Electric, Range Hood, Stainless Steel Appliances, Washer, Dryer
Heat Source Electric
Laundry Upper Floor
Exterior
Parking Features Garage - Front Entry, Garage Door Opener
Garage Spaces 1.0
Fence Rear, Wood
Water Access N
Roof Type Architectural Shingle
Accessibility Level Entry - Main
Attached Garage 1
Total Parking Spaces 1
Garage Y
Building
Lot Description Corner
Story 3
Foundation Brick/Mortar
Sewer Public Sewer
Water Public
Architectural Style Colonial
Level or Stories 3
Additional Building Above Grade, Below Grade
New Construction N
Schools
High Schools Hedgesville
School District Berkeley County Schools
Others
Senior Community No
Tax ID 04 28E004700000000
Ownership Fee Simple
SqFt Source Estimated
Acceptable Financing Bank Portfolio, Cash, Conventional, FHA, USDA, VA
Listing Terms Bank Portfolio, Cash, Conventional, FHA, USDA, VA
Financing Bank Portfolio,Cash,Conventional,FHA,USDA,VA
Special Listing Condition Standard
Read Less Info
Want to know what your home might be worth? Contact us for a FREE valuation!

Our team is ready to help you sell your home for the highest possible price ASAP

Bought with Carol M Hutton • Hallmark Realty, LLC
“Molly's job is to find and attract mastery-based agents to the office, protect the culture, and make sure everyone is happy! ”






