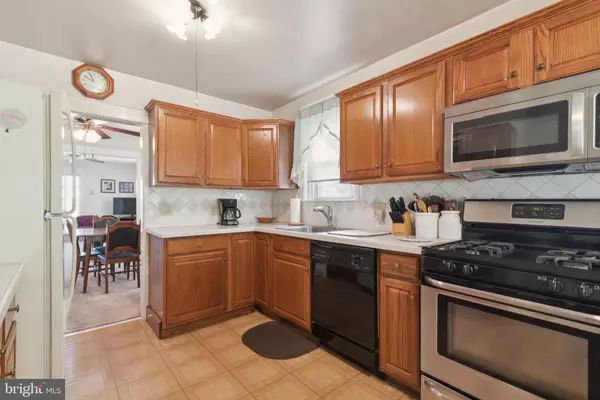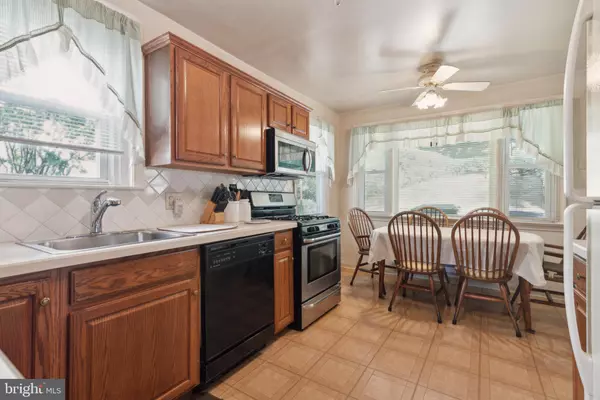$260,000
$275,000
5.5%For more information regarding the value of a property, please contact us for a free consultation.
4 Beds
1 Bath
1,558 SqFt
SOLD DATE : 11/14/2024
Key Details
Sold Price $260,000
Property Type Single Family Home
Sub Type Detached
Listing Status Sold
Purchase Type For Sale
Square Footage 1,558 sqft
Price per Sqft $166
Subdivision Abington Woods
MLS Listing ID PAMC2115410
Sold Date 11/14/24
Style Cape Cod
Bedrooms 4
Full Baths 1
HOA Y/N N
Abv Grd Liv Area 1,358
Originating Board BRIGHT
Year Built 1922
Annual Tax Amount $4,586
Tax Year 2023
Lot Size 3,304 Sqft
Acres 0.08
Lot Dimensions 40.00 x 0.00
Property Description
Attention Investors & 1st Time Homebuyers who are not afraid to do some work & updating to make this house your "home". Don't miss out the "great price" being offered for this charming 4-bedroom single in the very popular Abington Woods neighborhood in Abington School District. The main level offers the covered front porch, eat in kitchen with updated gas range and nice breakfast area. The kitchen flows into the formal dining area and spacious living room. The main level also includes the primary bedroom, full hall bathroom and bedroom #2. The upper level offers two large bedrooms. The basement includes a partial finished playroom area as well as the separate storage room and laundry area. The back yard offers the nice paver patio and storage shed. This home is conveniently located within walking distance of the Glenside Train Station and easy access to Routes 611 & 152. Quick settlement possible.
Location
State PA
County Montgomery
Area Abington Twp (10630)
Zoning RES.
Rooms
Other Rooms Living Room, Dining Room, Primary Bedroom, Bedroom 2, Bedroom 3, Bedroom 4, Kitchen, Bathroom 1
Basement Partially Finished
Main Level Bedrooms 2
Interior
Interior Features Breakfast Area, Carpet, Floor Plan - Traditional, Kitchen - Eat-In
Hot Water Natural Gas
Heating Baseboard - Hot Water, Baseboard - Electric
Cooling Window Unit(s)
Flooring Carpet, Hardwood
Fireplace N
Heat Source Natural Gas
Laundry Lower Floor
Exterior
Exterior Feature Patio(s), Porch(es)
Water Access N
Accessibility None
Porch Patio(s), Porch(es)
Garage N
Building
Story 2
Foundation Block
Sewer Public Sewer
Water Public
Architectural Style Cape Cod
Level or Stories 2
Additional Building Above Grade, Below Grade
New Construction N
Schools
School District Abington
Others
Senior Community No
Tax ID 30-00-56552-001
Ownership Fee Simple
SqFt Source Assessor
Acceptable Financing Cash, Conventional
Listing Terms Cash, Conventional
Financing Cash,Conventional
Special Listing Condition Standard
Read Less Info
Want to know what your home might be worth? Contact us for a FREE valuation!

Our team is ready to help you sell your home for the highest possible price ASAP

Bought with Peter Cerruti • RE/MAX 440 - Quakertown

“Molly's job is to find and attract mastery-based agents to the office, protect the culture, and make sure everyone is happy! ”






