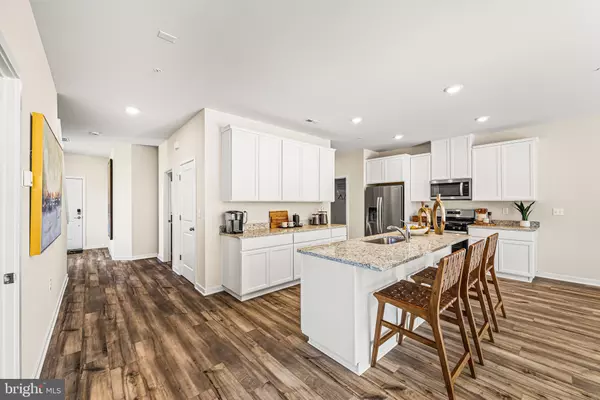$490,000
$503,455
2.7%For more information regarding the value of a property, please contact us for a free consultation.
4 Beds
3 Baths
3,361 SqFt
SOLD DATE : 11/14/2024
Key Details
Sold Price $490,000
Property Type Townhouse
Sub Type Interior Row/Townhouse
Listing Status Sold
Purchase Type For Sale
Square Footage 3,361 sqft
Price per Sqft $145
Subdivision Coventry Chase
MLS Listing ID PACT2069512
Sold Date 11/14/24
Style Traditional
Bedrooms 4
Full Baths 2
Half Baths 1
HOA Fees $160/mo
HOA Y/N Y
Abv Grd Liv Area 2,517
Originating Board BRIGHT
Annual Tax Amount $1,499
Tax Year 2023
Lot Size 3,640 Sqft
Acres 0.08
Lot Dimensions 0.00 x 0.00
Property Description
FINISHED BASEMENT INCLUDED! Buying 65 Painters Way in Lennar’s Coventry Chase Community offers an unbeatable combination of location, space, and modern living. Situated in the Owen J. Roberts School District, this home is ideal for families seeking access to highly-rated schools. With a strong focus on education and extracurricular activities, the district ensures your children will have the resources they need to succeed. Plus, being part of a community that values education can contribute to higher property values and a supportive neighborhood atmosphere.
Located in South of Pottstown, in Chester County just a short drive from Philadelphia, Coventry Chase by Lennar Homes offers the perfect blend of suburban tranquility and big-city convenience. Designed with your growing family in mind, the Beckham Grande Floor Plan is a spacious 4-bedroom, 2.5-bath home with over 3,000 sq. ft. of living space.
The open-concept design features a gourmet kitchen complete with quartz countertops, stainless steel appliances, and a large island that flows into the living and dining areas – ideal for entertaining. Upstairs, the owner’s suite offers a private retreat with a spa-like bath and walk-in closet, while three additional bedrooms provide flexibility for guests or a home office.
65 Painters Way, a move-in-ready Beckham Grande home, is waiting for you! With homes selling quickly, don’t miss your chance to secure this stunning property.
Schedule your tour today – this home won’t last!
*The agent's client must acknowledge on their first interaction with Lennar that they are being represented by a Realtor, and the Realtor must accompany their client on their first visit. Prices, dimensions and features may vary and are subject to change. Photos are for illustrative purposes only. Taxes to be assessed after settlement.*
Location
State PA
County Chester
Area East Coventry Twp (10318)
Zoning RESIDENTIAL
Rooms
Other Rooms Basement
Basement Poured Concrete, Walkout Level
Interior
Hot Water Electric
Heating Forced Air
Cooling Central A/C
Fireplace N
Heat Source Natural Gas
Exterior
Parking Features Garage - Front Entry, Garage Door Opener
Garage Spaces 2.0
Water Access N
Accessibility None
Attached Garage 2
Total Parking Spaces 2
Garage Y
Building
Story 2
Foundation Concrete Perimeter
Sewer No Sewer System
Water None
Architectural Style Traditional
Level or Stories 2
Additional Building Above Grade, Below Grade
New Construction Y
Schools
School District Owen J Roberts
Others
HOA Fee Include Lawn Maintenance,Snow Removal,Trash
Senior Community No
Tax ID 18-04 -0373
Ownership Fee Simple
SqFt Source Assessor
Special Listing Condition Standard
Read Less Info
Want to know what your home might be worth? Contact us for a FREE valuation!

Our team is ready to help you sell your home for the highest possible price ASAP

Bought with Enjamuri Swamy • Realty Mark Associates-Newark

“Molly's job is to find and attract mastery-based agents to the office, protect the culture, and make sure everyone is happy! ”






