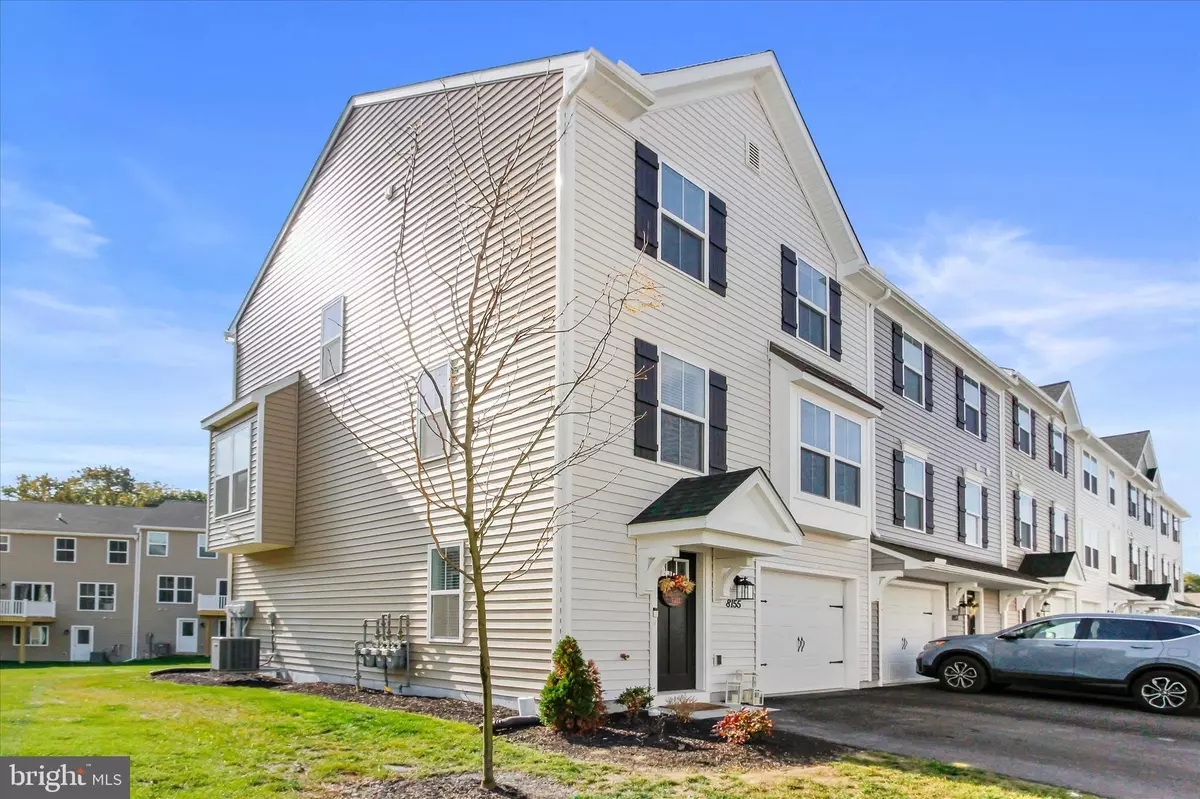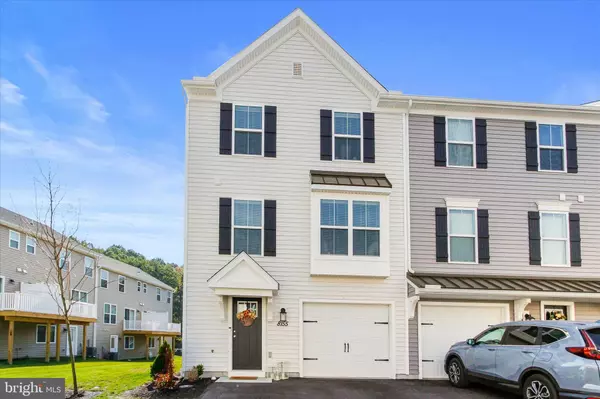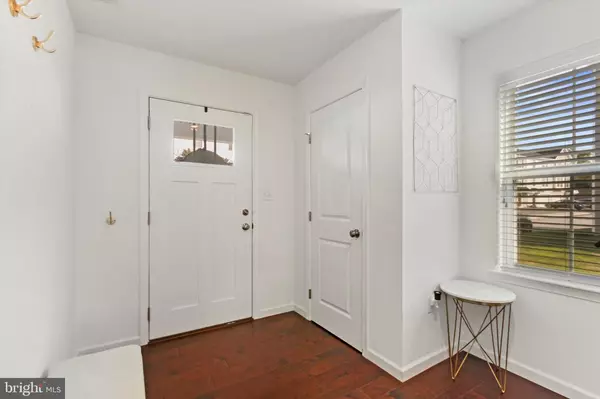$322,000
$320,000
0.6%For more information regarding the value of a property, please contact us for a free consultation.
3 Beds
3 Baths
1,868 SqFt
SOLD DATE : 11/19/2024
Key Details
Sold Price $322,000
Property Type Townhouse
Sub Type End of Row/Townhouse
Listing Status Sold
Purchase Type For Sale
Square Footage 1,868 sqft
Price per Sqft $172
Subdivision Creekvale
MLS Listing ID PADA2039108
Sold Date 11/19/24
Style Colonial
Bedrooms 3
Full Baths 2
Half Baths 1
HOA Fees $125/mo
HOA Y/N Y
Abv Grd Liv Area 1,868
Originating Board BRIGHT
Year Built 2021
Annual Tax Amount $3,751
Tax Year 2024
Lot Size 7,170 Sqft
Acres 0.16
Property Description
Shows like NEW! Just a couple miles north of Hershey, and a few minutes to downtown Harrisburg, sits this stunning 3BR, 2.5BA, Creekvale Townhomes End-Unit. It is located within minutes of a plethora of conveniences including restaurants, shopping, schools, and even Hershey Medical Center. Lawn care, snow removal, and external upkeep are done for you allowing YOU to enjoy life. Being an end-unit, the home offers lots of natural light. Over 1800sq ft of elegant living space on three floors. Superbly crafted by Berks Homes, this Iris Model has multiple upgrades including gorgeous hardwood floors and a white kitchen showcasing stainless steel appliances, quartz countertop, dovetail drawers, soft-close doors/drawers, an island with sink, and pantry closet. It is open to a dining area and has access to a 10x10 deck, with privacy wall. The living room is directly off the kitchen and features a lovely window seat and new lighting. The lower level is finished with a family room or office space, with access to the backyard. The top level hosts a primary suite featuring a walk-in closet and full bath, with walk-in shower; two additional bedrooms; a full bath, and the laundry. All the privacy of single-family living without the work! Modest HOA fees! Interior sprinklers reduce insurance costs! AGENTS - Please read Agent Remarks.
Location
State PA
County Dauphin
Area West Hanover Twp (14068)
Zoning RESIDENTIAL
Rooms
Other Rooms Living Room, Dining Room, Primary Bedroom, Bedroom 2, Bedroom 3, Kitchen, Family Room, Foyer, Laundry, Primary Bathroom, Full Bath, Half Bath
Interior
Interior Features Bathroom - Walk-In Shower, Bathroom - Tub Shower, Dining Area, Kitchen - Eat-In, Kitchen - Island, Pantry, Primary Bath(s), Upgraded Countertops, Walk-in Closet(s), Wood Floors, Recessed Lighting
Hot Water Electric
Cooling Central A/C, Programmable Thermostat
Flooring Partially Carpeted, Vinyl, Hardwood
Equipment Built-In Microwave, Dishwasher, Dryer, Oven/Range - Gas, Refrigerator, Stainless Steel Appliances, Washer, Water Heater, Disposal
Furnishings No
Fireplace N
Appliance Built-In Microwave, Dishwasher, Dryer, Oven/Range - Gas, Refrigerator, Stainless Steel Appliances, Washer, Water Heater, Disposal
Heat Source Natural Gas
Laundry Upper Floor
Exterior
Parking Features Garage - Front Entry, Built In, Inside Access, Garage Door Opener
Garage Spaces 3.0
Utilities Available Cable TV Available, Electric Available, Natural Gas Available, Phone Available, Sewer Available, Water Available
Amenities Available Common Grounds
Water Access N
Roof Type Asphalt,Shingle
Street Surface Paved
Accessibility 2+ Access Exits, Doors - Swing In
Road Frontage HOA
Attached Garage 1
Total Parking Spaces 3
Garage Y
Building
Story 3
Foundation Slab
Sewer Public Sewer
Water Public
Architectural Style Colonial
Level or Stories 3
Additional Building Above Grade, Below Grade
Structure Type Dry Wall
New Construction N
Schools
Middle Schools Central Dauphin
High Schools Central Dauphin
School District Central Dauphin
Others
Pets Allowed Y
HOA Fee Include Common Area Maintenance,Lawn Maintenance,Snow Removal
Senior Community No
Tax ID 68-024-345-000-0000
Ownership Fee Simple
SqFt Source Assessor
Security Features Security System,Smoke Detector,Sprinkler System - Indoor,Carbon Monoxide Detector(s)
Acceptable Financing Cash, Conventional, FHA
Horse Property N
Listing Terms Cash, Conventional, FHA
Financing Cash,Conventional,FHA
Special Listing Condition Standard
Pets Allowed No Pet Restrictions
Read Less Info
Want to know what your home might be worth? Contact us for a FREE valuation!

Our team is ready to help you sell your home for the highest possible price ASAP

Bought with Ronda L Wickard • Berkshire Hathaway HomeServices Homesale Realty

“Molly's job is to find and attract mastery-based agents to the office, protect the culture, and make sure everyone is happy! ”






