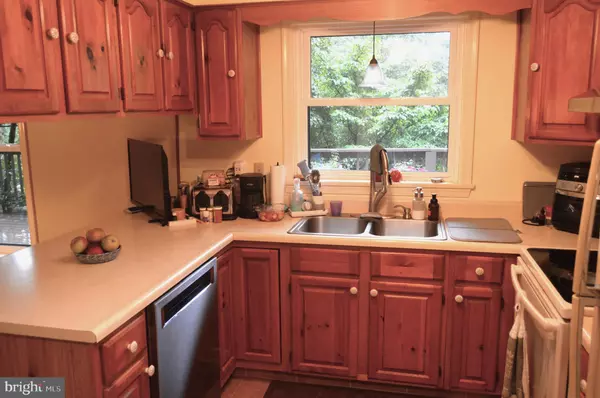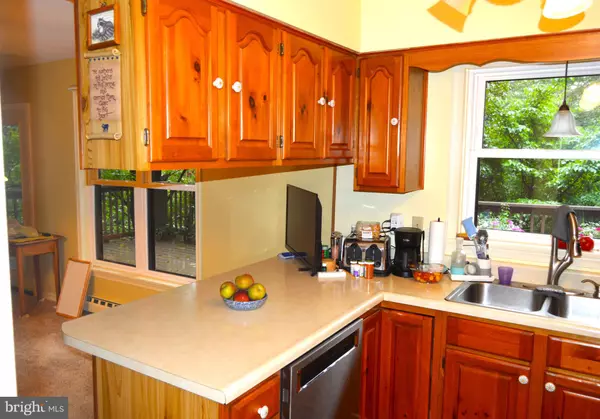$384,900
$384,900
For more information regarding the value of a property, please contact us for a free consultation.
3 Beds
3 Baths
2,000 SqFt
SOLD DATE : 11/19/2024
Key Details
Sold Price $384,900
Property Type Single Family Home
Sub Type Detached
Listing Status Sold
Purchase Type For Sale
Square Footage 2,000 sqft
Price per Sqft $192
Subdivision None Available
MLS Listing ID PACE2511988
Sold Date 11/19/24
Style Other
Bedrooms 3
Full Baths 3
HOA Y/N N
Abv Grd Liv Area 2,000
Originating Board BRIGHT
Year Built 1987
Annual Tax Amount $4,285
Tax Year 2024
Lot Size 2.500 Acres
Acres 2.5
Lot Dimensions 0.00 x 0.00
Property Description
Let me guess, you're looking for something nice that's a value, has some upgrades and doesn't need a lot of work, with a bit of acreage, wooded for some privacy, located just outside of town but still in the State College School District? Then look no further - this charming three bedroom, three bathroom multi-level in Port Matilda is the one! This lovely home sits on 2.5 acres of forest and is surrounded by beautiful plants and gardens. You can relax and take in the outdoors on the expansive two-tiered deck, or recently added multi-season sun porch off the Owners Suite. Upgrades include a newer roof, windows and doors, and a recently renovated bathroom, and new gutters and siding. All the bedrooms are spacious and the main floor living room has a vintage wood stove and cathedral ceilings. The walkout lower-level features lots of extra space with a family room, rec area, private office, laundry room, full bath, and lots of storage. This peaceful wooded retreat is a must-see.
Location
State PA
County Centre
Area Halfmoon Twp (16417)
Zoning R
Rooms
Other Rooms Living Room, Dining Room, Primary Bedroom, Kitchen, Family Room, Sun/Florida Room, Laundry, Office, Full Bath, Additional Bedroom
Main Level Bedrooms 1
Interior
Interior Features Carpet, Ceiling Fan(s), Combination Dining/Living, Recessed Lighting, Walk-in Closet(s), Water Treat System, Primary Bath(s), Entry Level Bedroom
Hot Water Electric
Heating Forced Air
Cooling Central A/C
Equipment Microwave, Oven/Range - Electric, Refrigerator, Stove, Dishwasher, Dryer
Fireplace N
Appliance Microwave, Oven/Range - Electric, Refrigerator, Stove, Dishwasher, Dryer
Heat Source Oil, Electric
Laundry Lower Floor
Exterior
Exterior Feature Enclosed, Porch(es), Deck(s), Balconies- Multiple
Parking Features Garage - Front Entry
Garage Spaces 3.0
Water Access N
View Mountain
Roof Type Shingle
Street Surface Black Top,Gravel
Accessibility None
Porch Enclosed, Porch(es), Deck(s), Balconies- Multiple
Road Frontage Private
Attached Garage 1
Total Parking Spaces 3
Garage Y
Building
Lot Description Landscaping, Trees/Wooded
Story 2.5
Foundation Block
Sewer On Site Septic
Water Well
Architectural Style Other
Level or Stories 2.5
Additional Building Above Grade, Below Grade
New Construction N
Schools
High Schools State College Area
School District State College Area
Others
Pets Allowed Y
Senior Community No
Tax ID 17-004-,014P,0000-
Ownership Fee Simple
SqFt Source Assessor
Acceptable Financing Cash, Conventional
Listing Terms Cash, Conventional
Financing Cash,Conventional
Special Listing Condition Standard
Pets Allowed No Pet Restrictions
Read Less Info
Want to know what your home might be worth? Contact us for a FREE valuation!

Our team is ready to help you sell your home for the highest possible price ASAP

Bought with Lara Villanueva • Kissinger, Bigatel & Brower

“Molly's job is to find and attract mastery-based agents to the office, protect the culture, and make sure everyone is happy! ”






