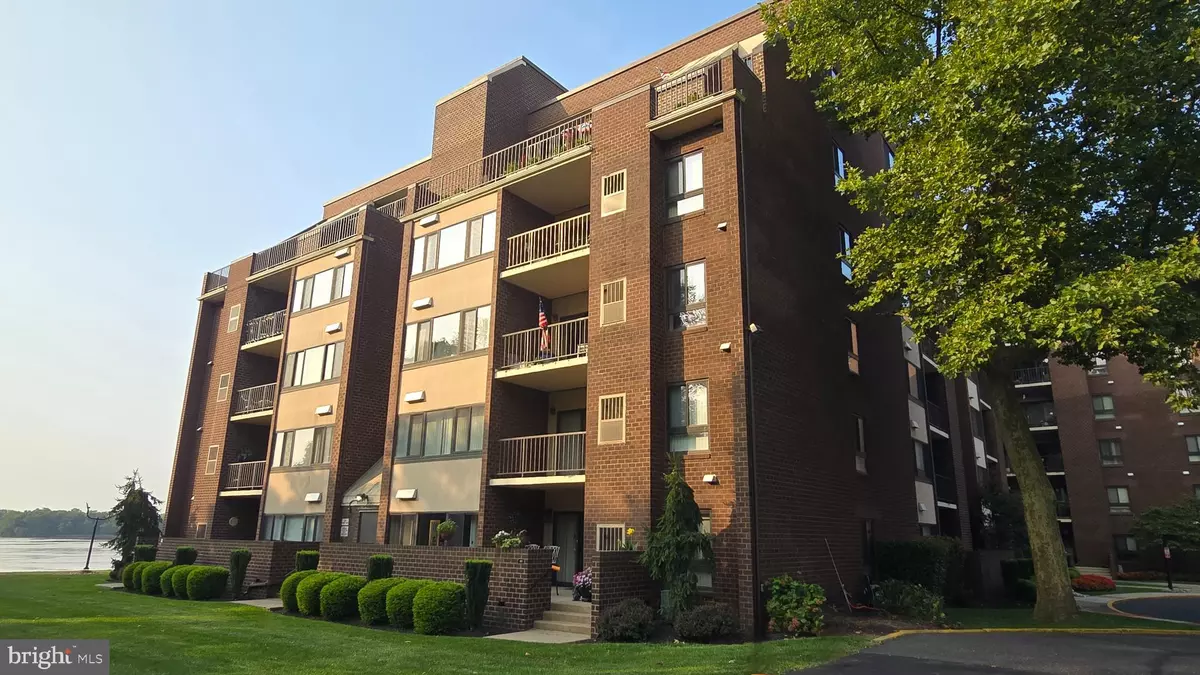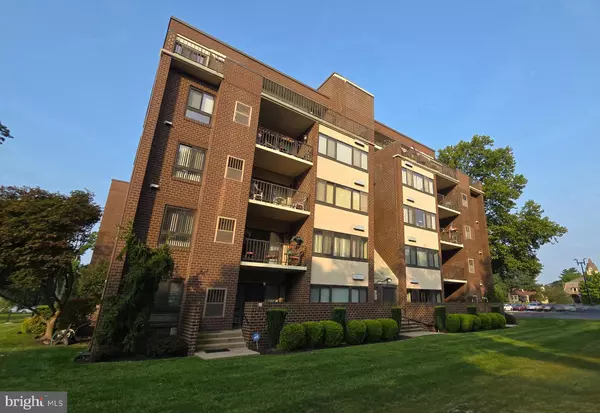$255,000
$254,900
For more information regarding the value of a property, please contact us for a free consultation.
2 Beds
2 Baths
1,564 SqFt
SOLD DATE : 11/19/2024
Key Details
Sold Price $255,000
Property Type Condo
Sub Type Condo/Co-op
Listing Status Sold
Purchase Type For Sale
Square Footage 1,564 sqft
Price per Sqft $163
Subdivision Bakers Bay Condominiums
MLS Listing ID PAPH2393130
Sold Date 11/19/24
Style Traditional
Bedrooms 2
Full Baths 2
Condo Fees $663/mo
HOA Y/N N
Abv Grd Liv Area 1,564
Originating Board BRIGHT
Year Built 1972
Annual Tax Amount $2,502
Tax Year 2024
Property Description
Welcome to Bakers Bay! This is a 3rd floor, 2BR/2BA end unit with 1,564 sq ft of living space with a partial view of the river from the balcony. Enjoy morning sun & a cup of coffee outside! The eat-in kitchen includes stainless appliances, a nice sized pantry, built in desk area and neutral finished cabinets. You will have lots of closet space and an end of the hallway private storage locker as well. The living & dining rooms are spacious with access to your NE facing balcony from the dining room sliding doors. Your current monthly condo fee includes a gatehouse entrance to the property from State Road, 2 pools indoor/outdoor (both heated), a hot tub, fitness center, sauna rooms, 2 tennis courts, a library (in the clubhouse and on the 3rd floor of the midrise bldg.), an observation deck with beautiful views overlooking the Delaware River, card room, ping pong, billiards, & organized activities! Water/sewer, gas, snow removal, Comcast basic cable w/one box and building insurance are also included. Sorry, no dogs as per the condo association. (Authorized Service/Support Dogs w/condo association approval). Cats ok. For those who commute, the proximity to public transportation, including the Septa bus and Torresdale Train station, is a significant advantage. This Bakers Bay gem is more than just a home—it's a lifestyle waiting for you to embrace. Don't let this opportunity slip away; make it yours today! Sorry, No FHA or VA Loans as per condo association.
Location
State PA
County Philadelphia
Area 19114 (19114)
Zoning RSD3
Rooms
Other Rooms Living Room, Dining Room, Primary Bedroom, Bedroom 2, Kitchen, Bathroom 1, Bathroom 2
Main Level Bedrooms 2
Interior
Interior Features Primary Bath(s), Ceiling Fan(s), Bathroom - Stall Shower, Kitchen - Eat-In, Carpet, Flat, Formal/Separate Dining Room, Kitchen - Galley, Pantry, Bathroom - Tub Shower, Walk-in Closet(s), Window Treatments, Kitchen - Table Space
Hot Water Natural Gas
Heating Forced Air
Cooling Central A/C
Flooring Fully Carpeted, Ceramic Tile
Equipment Built-In Range, Refrigerator, Disposal, Built-In Microwave, Dishwasher, Dryer, Oven/Range - Gas, Stainless Steel Appliances, Washer
Fireplace N
Appliance Built-In Range, Refrigerator, Disposal, Built-In Microwave, Dishwasher, Dryer, Oven/Range - Gas, Stainless Steel Appliances, Washer
Heat Source Natural Gas
Laundry Main Floor
Exterior
Exterior Feature Deck(s)
Utilities Available Cable TV, Cable TV Available, Electric Available, Natural Gas Available, Phone Available, Water Available
Amenities Available Swimming Pool, Tennis Courts, Club House, Tot Lots/Playground, Common Grounds, Elevator, Extra Storage, Fitness Center, Hot tub, Library, Picnic Area, Pool - Indoor, Pool - Outdoor, Sauna, Storage Bin
Water Access N
View Water
Accessibility None
Porch Deck(s)
Garage N
Building
Story 1
Unit Features Mid-Rise 5 - 8 Floors
Sewer Public Sewer
Water Public
Architectural Style Traditional
Level or Stories 1
Additional Building Above Grade
New Construction N
Schools
School District The School District Of Philadelphia
Others
Pets Allowed N
HOA Fee Include Pool(s),Common Area Maintenance,Ext Bldg Maint,Lawn Maintenance,Snow Removal,Trash,Water,Sewer,Gas,Heat,Recreation Facility
Senior Community No
Tax ID 888650197
Ownership Condominium
Security Features Intercom,Main Entrance Lock,Security Gate
Acceptable Financing Conventional, Cash
Listing Terms Conventional, Cash
Financing Conventional,Cash
Special Listing Condition Standard
Read Less Info
Want to know what your home might be worth? Contact us for a FREE valuation!

Our team is ready to help you sell your home for the highest possible price ASAP

Bought with David J Leipert • BHHS Prime Real Estate
“Molly's job is to find and attract mastery-based agents to the office, protect the culture, and make sure everyone is happy! ”






