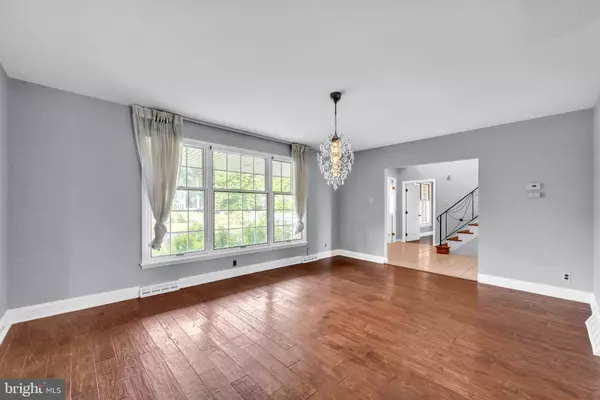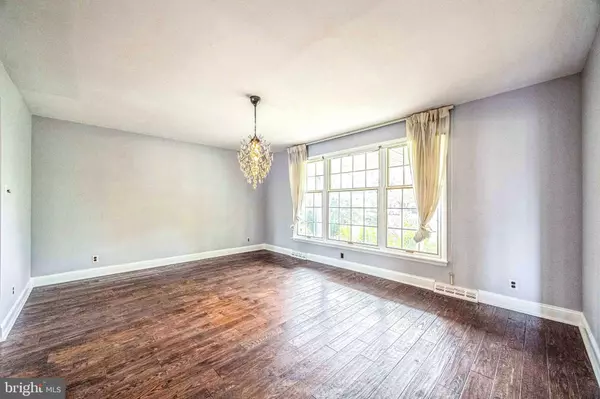$485,000
$480,000
1.0%For more information regarding the value of a property, please contact us for a free consultation.
3 Beds
3 Baths
2,508 SqFt
SOLD DATE : 11/14/2024
Key Details
Sold Price $485,000
Property Type Single Family Home
Sub Type Detached
Listing Status Sold
Purchase Type For Sale
Square Footage 2,508 sqft
Price per Sqft $193
Subdivision Three Oaks
MLS Listing ID NJCD2076272
Sold Date 11/14/24
Style Colonial
Bedrooms 3
Full Baths 3
HOA Y/N N
Abv Grd Liv Area 2,508
Originating Board BRIGHT
Year Built 1970
Annual Tax Amount $9,806
Tax Year 2023
Lot Size 7,200 Sqft
Acres 0.17
Lot Dimensions 45.00 x 160.00
Property Description
Charming 3-Bedroom Home with Untapped Potential in Prime Cherry Hill Location!
Welcome to 116 W Ormond Street, a spacious and well-maintained home offering over 2,500 sq. ft. of living space in one of Cherry Hill's most desirable neighborhoods. This 3-bedroom, 3-bathroom property is perfect for those seeking comfort, convenience, and the opportunity to expand.
On the main floor, you'll find elegant hardwood floors throughout and a bright, airy layout. The family room boasts a cozy brick fireplace and sliding doors that open onto a large outdoor deck, perfect for relaxing or entertaining. The deck also features a luxurious jacuzzi swim spa, which overlooks the flat, fenced-in yard—a private outdoor retreat ideal for family gatherings, pets, or gardening.
The modern kitchen is equipped with stainless steel appliances and a quaint breakfast area, offering a delightful space for everyday meals. For larger gatherings, the home's formal dining room and living room provide ample space for entertaining.
Additional space in the basement, offering walk-out stairs and endless possibilities to create the space of your dreams. Whether you envision a playroom, home office, additional family room, or even a home theater, the basement provides the flexibility to finish it to your liking, adding valuable square footage and personal customization.
Additional perks include a circular driveway that adds to the home's curb appeal and provides plenty of parking. Ideally located within walking distance to the Cherry Hill Library and close to local shopping, dining, parks, and recreation, this home offers both convenience and a prime location for an active lifestyle.
Location
State NJ
County Camden
Area Cherry Hill Twp (20409)
Zoning RES
Rooms
Basement Full, Walkout Stairs
Main Level Bedrooms 3
Interior
Hot Water Natural Gas
Heating Forced Air
Cooling Central A/C
Fireplace N
Heat Source Natural Gas
Exterior
Parking Features Inside Access
Garage Spaces 1.0
Pool Pool/Spa Combo
Water Access N
Accessibility None
Attached Garage 1
Total Parking Spaces 1
Garage Y
Building
Story 2
Foundation Block
Sewer Public Sewer
Water Public
Architectural Style Colonial
Level or Stories 2
Additional Building Above Grade, Below Grade
New Construction N
Schools
School District Cherry Hill Township Public Schools
Others
Senior Community No
Tax ID 09-00340 08-00016
Ownership Fee Simple
SqFt Source Assessor
Special Listing Condition Standard
Read Less Info
Want to know what your home might be worth? Contact us for a FREE valuation!

Our team is ready to help you sell your home for the highest possible price ASAP

Bought with Charles W Longo • Coldwell Banker Realty
“Molly's job is to find and attract mastery-based agents to the office, protect the culture, and make sure everyone is happy! ”






