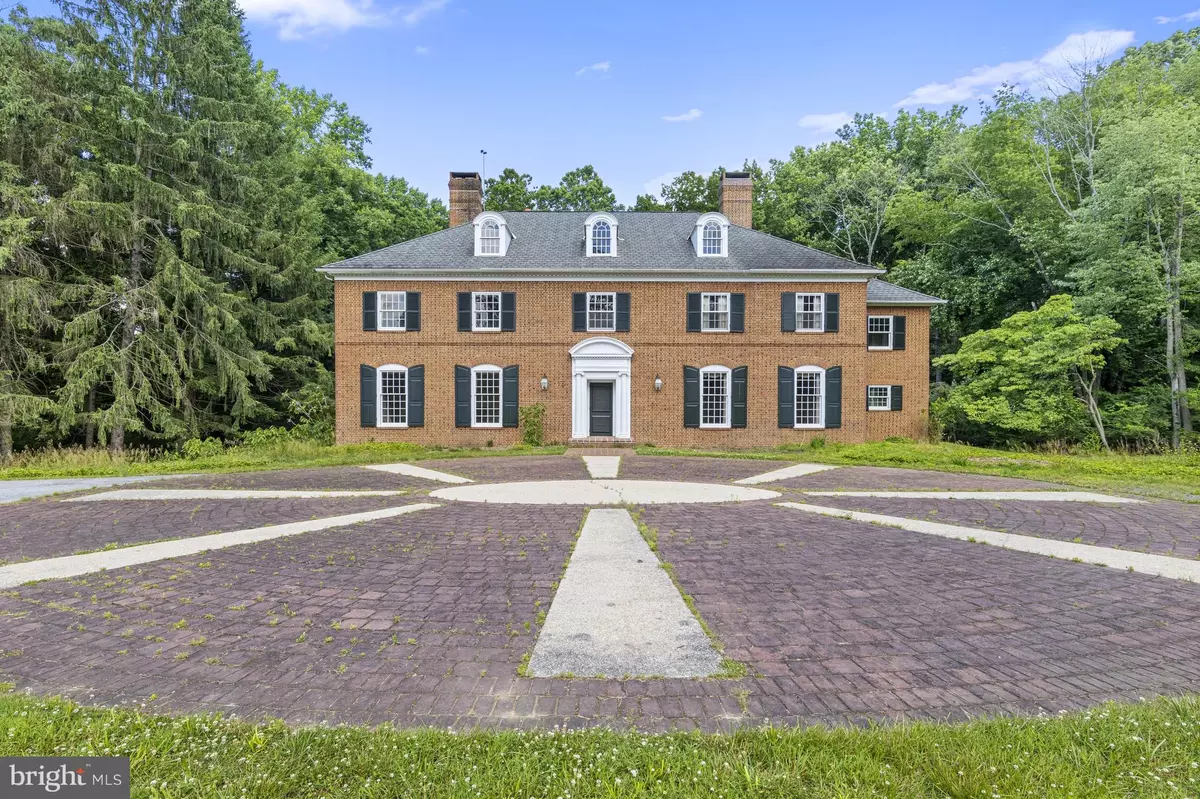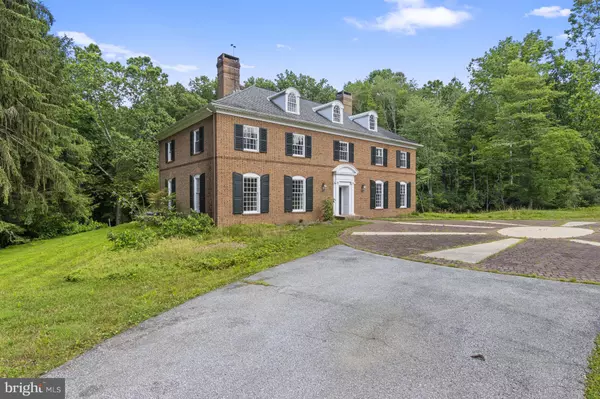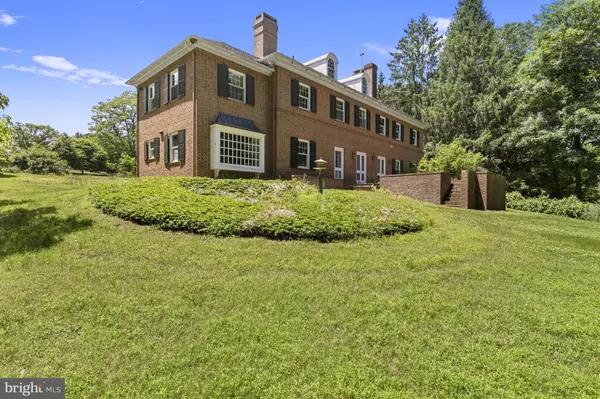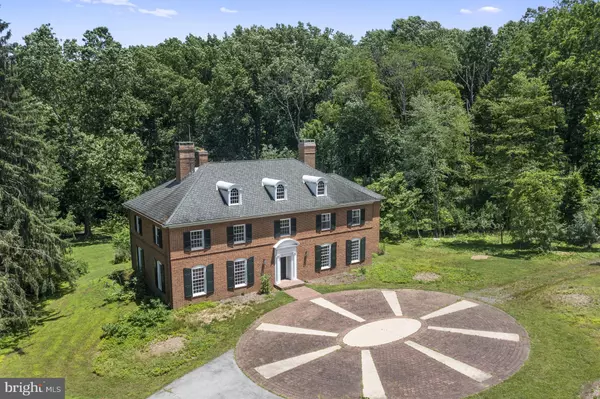$1,900,000
$1,900,000
For more information regarding the value of a property, please contact us for a free consultation.
5 Beds
5 Baths
5,602 SqFt
SOLD DATE : 11/20/2024
Key Details
Sold Price $1,900,000
Property Type Single Family Home
Sub Type Detached
Listing Status Sold
Purchase Type For Sale
Square Footage 5,602 sqft
Price per Sqft $339
Subdivision None Available
MLS Listing ID PACT2067988
Sold Date 11/20/24
Style Colonial
Bedrooms 5
Full Baths 3
Half Baths 2
HOA Y/N N
Abv Grd Liv Area 5,602
Originating Board BRIGHT
Year Built 1971
Annual Tax Amount $16,898
Tax Year 2024
Lot Size 23.500 Acres
Acres 23.5
Property Description
This classic Brandywine Valley estate sits tucked off of Hickory Hill Road in Pennsbury Twp on a picturesque 23-acre lot with rolling hills and partial wooded areas. This private location is immersed in nature and offers a blank slate for a future retreat from the large nearby hubs. A long driveway wends through verdant pastures past the original spring house to the breathtaking brick colonial home. A stately brick courtyard entrance welcomes you. Much of the home has been gutted to create a perfect canvas for a future dream home. Many of the original details remain including the grand 2-story turned staircase, soaring 10' ceilings, 5 classic fireplaces, timeless hardware and millwork and original wood floors on the second floor. Immediately begin to envision your future home as you pass through large rooms including the living room, dining room, library/family room and primary suite. The footprint currently offers the option for 5BR and 3.2 baths. A second turned staircase leads to the massive unfinished 3rd floor. Additionally the unfinished lower level walk-out provides more square footage with concrete floor and high ceilings. A sweeping brick patio sits off the rear of the house and overlooks a stunning and serene view of the wooded area surrounding the yard. The grounds are a nature lover’s paradise and include a 2-story bank barn, currently concrete flooring and can easily be converted to stalls for horses, equipment or any number of options. This home is located in the Unionville-Chadds Ford school district and is just minutes from downtown Wilmington Amtrak Station, Chadds Ford and Philadelphia airport.
Location
State PA
County Chester
Area Pennsbury Twp (10364)
Zoning F20 FARM
Rooms
Basement Full, Outside Entrance
Interior
Interior Features Additional Stairway, Attic, Breakfast Area, Built-Ins, Crown Moldings, Floor Plan - Traditional, Formal/Separate Dining Room, Kitchen - Eat-In, Wet/Dry Bar, Wood Floors
Hot Water Electric
Heating Forced Air
Cooling Central A/C
Fireplaces Number 5
Fireplaces Type Mantel(s), Wood
Fireplace Y
Heat Source Oil
Laundry Upper Floor
Exterior
Exterior Feature Patio(s)
Water Access N
Accessibility None
Porch Patio(s)
Garage N
Building
Story 3
Foundation Block
Sewer On Site Septic
Water Well
Architectural Style Colonial
Level or Stories 3
Additional Building Above Grade, Below Grade
New Construction N
Schools
School District Unionville-Chadds Ford
Others
Senior Community No
Tax ID 64-03 -0086.0200
Ownership Fee Simple
SqFt Source Estimated
Horse Property Y
Special Listing Condition Standard
Read Less Info
Want to know what your home might be worth? Contact us for a FREE valuation!

Our team is ready to help you sell your home for the highest possible price ASAP

Bought with Wayne C Megill • Keller Williams Real Estate - West Chester

“Molly's job is to find and attract mastery-based agents to the office, protect the culture, and make sure everyone is happy! ”






