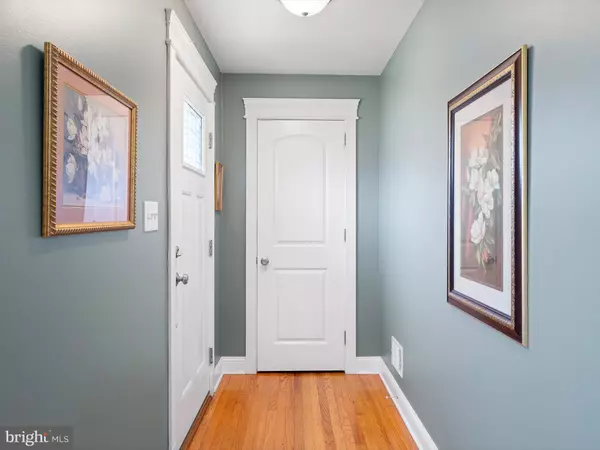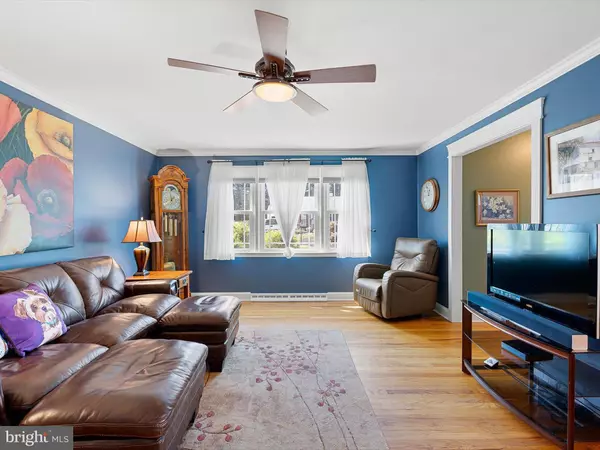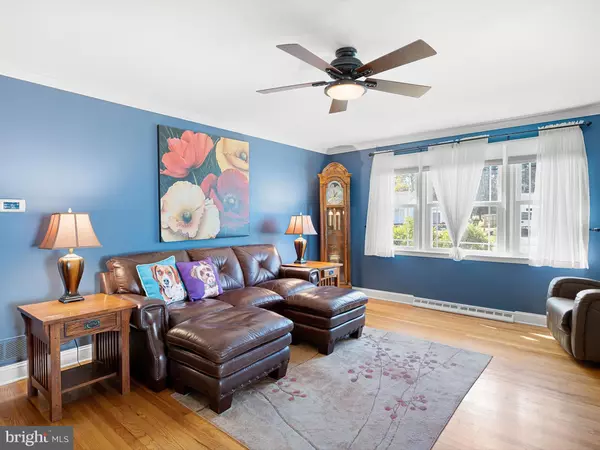$500,000
$520,000
3.8%For more information regarding the value of a property, please contact us for a free consultation.
3 Beds
2 Baths
2,314 SqFt
SOLD DATE : 11/20/2024
Key Details
Sold Price $500,000
Property Type Single Family Home
Sub Type Detached
Listing Status Sold
Purchase Type For Sale
Square Footage 2,314 sqft
Price per Sqft $216
Subdivision Shellburne
MLS Listing ID DENC2069186
Sold Date 11/20/24
Style Ranch/Rambler
Bedrooms 3
Full Baths 2
HOA Y/N N
Abv Grd Liv Area 1,650
Originating Board BRIGHT
Year Built 1960
Annual Tax Amount $2,561
Tax Year 2022
Lot Size 8,712 Sqft
Acres 0.2
Lot Dimensions 80.00 x 110.00
Property Description
Welcome to this beautifully updated 3-bedroom, 2-bathroom rancher in the highly desirable Shellburne neighborhood. The inviting curb appeal starts with the expertly landscaped front yard and custom brick walkway, setting the tone for the charm that lies within. Upon entering, rich hardwood floors guide you through the foyer to the spacious living room, which features elegant crown molding, custom millwork, and built-in shelving around a cozy pellet stove, creating a warm and inviting atmosphere. The formal dining room, with its coffered ceiling and built-in corner cabinet, offers a seamless transition into the gourmet kitchen. This culinary space is equipped with stainless steel appliances, a double oven with a range hood, 42” cabinetry with glass display shelves, granite countertops, a stylish backsplash, and pendant lighting. Designer ceramic tile flooring adds the perfect finishing touch. Enjoy the sunroom, a bright and cheerful space with abundant windows, a wood ceiling, exposed brick wall, and a pass-through to the kitchen, making it an ideal spot for conversation and relaxation. Just down the hall, you'll find the tranquil sleeping quarters. The primary bedroom suite offers a peaceful retreat with an updated en suite bath, featuring a frameless glass shower and ceramic tile surround. Two additional bedrooms and a shared hall bath complete this area. The lower level offers a flexible space, perfect for a studio, craft room, or recreation area. Outside, the fenced rear yard is an oasis, featuring mature trees and a paver patio, ideal for outdoor entertaining or simply enjoying nature. With numerous updates including REPLACEMENT windows (every one of them, including the basement windows) NEW interior and exterior doors, a brand NEW GENERAC generator, RENOVATED kitchen and bathrooms, FULLY FENCED yard, Beautiful SUNROOM, FINISHED basement, PELLET stove heats most of the home, and more!
Notes: Ring Doorbell, Select interior photo has been virtually staged.
Location
State DE
County New Castle
Area Brandywine (30901)
Zoning NC6.5
Direction South
Rooms
Other Rooms Living Room, Dining Room, Primary Bedroom, Bedroom 2, Bedroom 3, Kitchen, Foyer, Sun/Florida Room, Laundry, Recreation Room
Basement Partially Finished
Main Level Bedrooms 3
Interior
Interior Features Built-Ins, Ceiling Fan(s), Stove - Pellet, Crown Moldings, Dining Area, Entry Level Bedroom, Floor Plan - Open, Kitchen - Country, Kitchen - Gourmet, Kitchen - Island, Recessed Lighting, Upgraded Countertops, Wood Floors, Bathroom - Stall Shower, Bathroom - Tub Shower
Hot Water Natural Gas
Heating Forced Air
Cooling Central A/C
Flooring Hardwood, Ceramic Tile, Other
Fireplaces Number 1
Fireplaces Type Other, Mantel(s)
Equipment Dishwasher, Range Hood, Refrigerator, Washer, Dryer, Stove, Built-In Microwave, Freezer, Icemaker, Oven - Double, Oven/Range - Gas, Stainless Steel Appliances, Water Heater
Fireplace Y
Window Features Replacement,Double Pane,Screens,Vinyl Clad
Appliance Dishwasher, Range Hood, Refrigerator, Washer, Dryer, Stove, Built-In Microwave, Freezer, Icemaker, Oven - Double, Oven/Range - Gas, Stainless Steel Appliances, Water Heater
Heat Source Natural Gas
Laundry Dryer In Unit, Has Laundry, Washer In Unit, Basement, Lower Floor
Exterior
Exterior Feature Patio(s)
Parking Features Garage Door Opener, Garage - Front Entry, Inside Access
Garage Spaces 3.0
Fence Fully
Water Access N
View Garden/Lawn, Trees/Woods
Accessibility None
Porch Patio(s)
Attached Garage 1
Total Parking Spaces 3
Garage Y
Building
Lot Description Front Yard, Landscaping, Rear Yard, SideYard(s), Level
Story 1
Foundation Permanent
Sewer Public Sewer
Water Public
Architectural Style Ranch/Rambler
Level or Stories 1
Additional Building Above Grade, Below Grade
Structure Type Dry Wall,Other
New Construction N
Schools
Elementary Schools Carrcroft
Middle Schools Springer
High Schools Mount Pleasant
School District Brandywine
Others
Senior Community No
Tax ID 06-113.00-222
Ownership Fee Simple
SqFt Source Assessor
Security Features Main Entrance Lock,Smoke Detector
Special Listing Condition Standard
Read Less Info
Want to know what your home might be worth? Contact us for a FREE valuation!

Our team is ready to help you sell your home for the highest possible price ASAP

Bought with Donna P Perri • VRA Realty
“Molly's job is to find and attract mastery-based agents to the office, protect the culture, and make sure everyone is happy! ”






