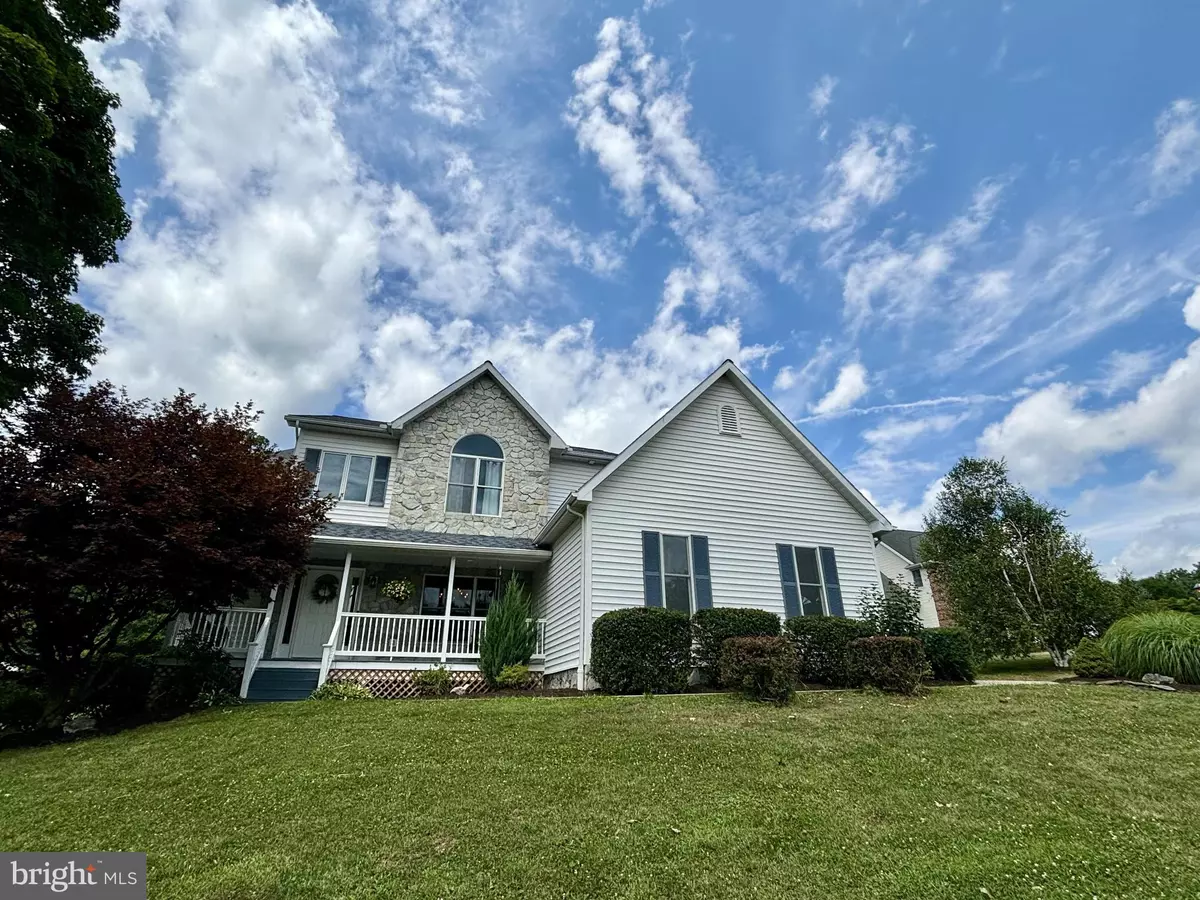$594,000
$609,900
2.6%For more information regarding the value of a property, please contact us for a free consultation.
4 Beds
4 Baths
3,378 SqFt
SOLD DATE : 11/20/2024
Key Details
Sold Price $594,000
Property Type Single Family Home
Sub Type Detached
Listing Status Sold
Purchase Type For Sale
Square Footage 3,378 sqft
Price per Sqft $175
Subdivision None Available
MLS Listing ID PACE2511108
Sold Date 11/20/24
Style Traditional
Bedrooms 4
Full Baths 3
Half Baths 1
HOA Y/N N
Abv Grd Liv Area 2,878
Originating Board BRIGHT
Year Built 2000
Annual Tax Amount $8,354
Tax Year 2023
Lot Size 0.410 Acres
Acres 0.41
Lot Dimensions 0.00 x 0.00
Property Description
Don't miss this centrally located custom home that features a spacious and larger than expected floorplan & 3 Bay garage. The house is warm and inviting thanks to the many quality Pella windows & transoms and quality features you don't typically get. Step inside to the 2-story foyer, gorgeous hardwood floors & 9' ceilings (1st & 2nd floors), to the formal dining room, then there is the spacious family room with 2-sided stone fireplace & don't forget the gourmet kitchen with Granite countertops, island, gorgeous solid cherry cabinets & the other side of the cozy fireplace. The 2-story staircase leads you to the spacious owner's suite featuring 2 walk-in closets, a full private bath with a dual vanity, jetted tub & separate shower. The 3 additional bedrooms are all well-appointed & share a full family bath with a dual vanity & separate tub/shower room. There is a large unfinished storage area off the one guest bedroom for easy/additional storage space. The finished basement boasts an egress window, built-in bookcases, a family room, den & full bath with a walk-in tile shower. Additional highlights include solid 6 panel wood doors & trim found thru-out. All this just walking distance to Spring creek park and just a couple miles from downtown State College. Call today for your private tour!
Location
State PA
County Centre
Area College Twp (16419)
Zoning R
Rooms
Other Rooms Dining Room, Primary Bedroom, Kitchen, Family Room, Laundry, Office, Full Bath, Half Bath, Additional Bedroom
Basement Partially Finished
Interior
Hot Water Natural Gas
Heating Heat Pump - Gas BackUp
Cooling Central A/C
Flooring Hardwood
Fireplaces Number 1
Fireplaces Type Double Sided
Fireplace Y
Heat Source Natural Gas
Laundry Main Floor
Exterior
Exterior Feature Porch(es), Patio(s)
Parking Features Garage - Side Entry
Garage Spaces 3.0
Water Access N
Roof Type Shingle
Street Surface Paved
Accessibility None
Porch Porch(es), Patio(s)
Attached Garage 3
Total Parking Spaces 3
Garage Y
Building
Story 3
Foundation Block
Sewer Public Sewer
Water Public
Architectural Style Traditional
Level or Stories 3
Additional Building Above Grade, Below Grade
New Construction N
Schools
High Schools State College Area
School District State College Area
Others
Pets Allowed Y
Senior Community No
Tax ID 19-001B,096-,0000-
Ownership Fee Simple
SqFt Source Assessor
Acceptable Financing Conventional, FHA, VA, Cash
Listing Terms Conventional, FHA, VA, Cash
Financing Conventional,FHA,VA,Cash
Special Listing Condition Standard
Pets Allowed No Pet Restrictions
Read Less Info
Want to know what your home might be worth? Contact us for a FREE valuation!

Our team is ready to help you sell your home for the highest possible price ASAP

Bought with Larry Walker • Kissinger, Bigatel & Brower

“Molly's job is to find and attract mastery-based agents to the office, protect the culture, and make sure everyone is happy! ”






