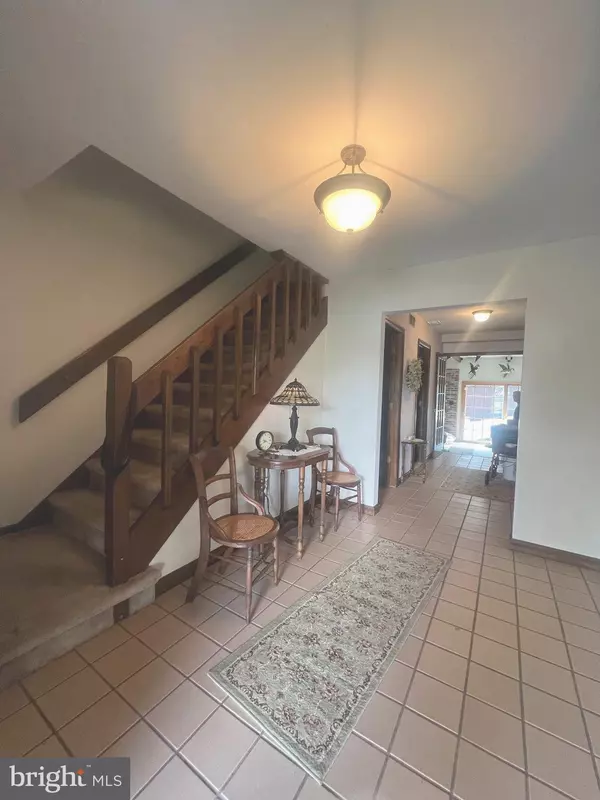$345,000
$310,000
11.3%For more information regarding the value of a property, please contact us for a free consultation.
3 Beds
2 Baths
2,252 SqFt
SOLD DATE : 11/21/2024
Key Details
Sold Price $345,000
Property Type Single Family Home
Sub Type Detached
Listing Status Sold
Purchase Type For Sale
Square Footage 2,252 sqft
Price per Sqft $153
Subdivision Glendora
MLS Listing ID NJCD2076294
Sold Date 11/21/24
Style Other
Bedrooms 3
Full Baths 2
HOA Y/N N
Abv Grd Liv Area 2,252
Originating Board BRIGHT
Year Built 1940
Annual Tax Amount $8,259
Tax Year 2023
Lot Size 5,001 Sqft
Acres 0.11
Lot Dimensions 50.00 x 100.00
Property Description
Welcome to this spacious 3-bedroom, 2 full bath home featuring a welcoming covered front porch and an expansive foyer. This home offers a versatile layout, including a bright, open-concept kitchen and family room, complete with a cozy wood-burning stove, and solid wood kitchen cabinets that enhance its charm. The kitchen is filled with natural light from large windows, while the separate dining room is perfect for entertaining. A full bath is conveniently located on the main level.
Three generously sized bedrooms, including a very large primary bedroom with ample closet space and an additional bonus room, offering potential for an en-suite bathroom. A second full bath is also located on this floor.
The home has a large basement with ample storage space, and a detached garage for additional parking or workshop needs. This is a perfect home for anyone seeking space and room to grow. Don't miss out on this fantastic opportunity!
Location
State NJ
County Camden
Area Gloucester Twp (20415)
Zoning RESIDENTIAL
Rooms
Other Rooms Living Room, Dining Room, Primary Bedroom, Bedroom 2, Bedroom 3, Kitchen, Family Room, Foyer, Bathroom 1, Bathroom 2
Basement Unfinished
Interior
Interior Features Family Room Off Kitchen, Kitchen - Eat-In, Recessed Lighting, Stove - Wood
Hot Water Natural Gas
Cooling Central A/C
Equipment Built-In Range, Dishwasher, Disposal, Dryer, Microwave, Refrigerator, Washer
Fireplace N
Appliance Built-In Range, Dishwasher, Disposal, Dryer, Microwave, Refrigerator, Washer
Heat Source Natural Gas
Laundry Basement
Exterior
Utilities Available Electric Available, Natural Gas Available, Sewer Available, Water Available
Water Access N
Accessibility None
Garage N
Building
Story 2
Foundation Concrete Perimeter
Sewer Public Sewer
Water Public
Architectural Style Other
Level or Stories 2
Additional Building Above Grade, Below Grade
New Construction N
Schools
High Schools Triton Regional
School District Black Horse Pike Regional Schools
Others
Senior Community No
Tax ID 15-00902-00009
Ownership Fee Simple
SqFt Source Assessor
Security Features Security System
Acceptable Financing Cash, Conventional, FHA, VA
Listing Terms Cash, Conventional, FHA, VA
Financing Cash,Conventional,FHA,VA
Special Listing Condition Standard
Read Less Info
Want to know what your home might be worth? Contact us for a FREE valuation!

Our team is ready to help you sell your home for the highest possible price ASAP

Bought with ALESSANDRO Lacroce • Keller Williams Realty - Cherry Hill
“Molly's job is to find and attract mastery-based agents to the office, protect the culture, and make sure everyone is happy! ”






