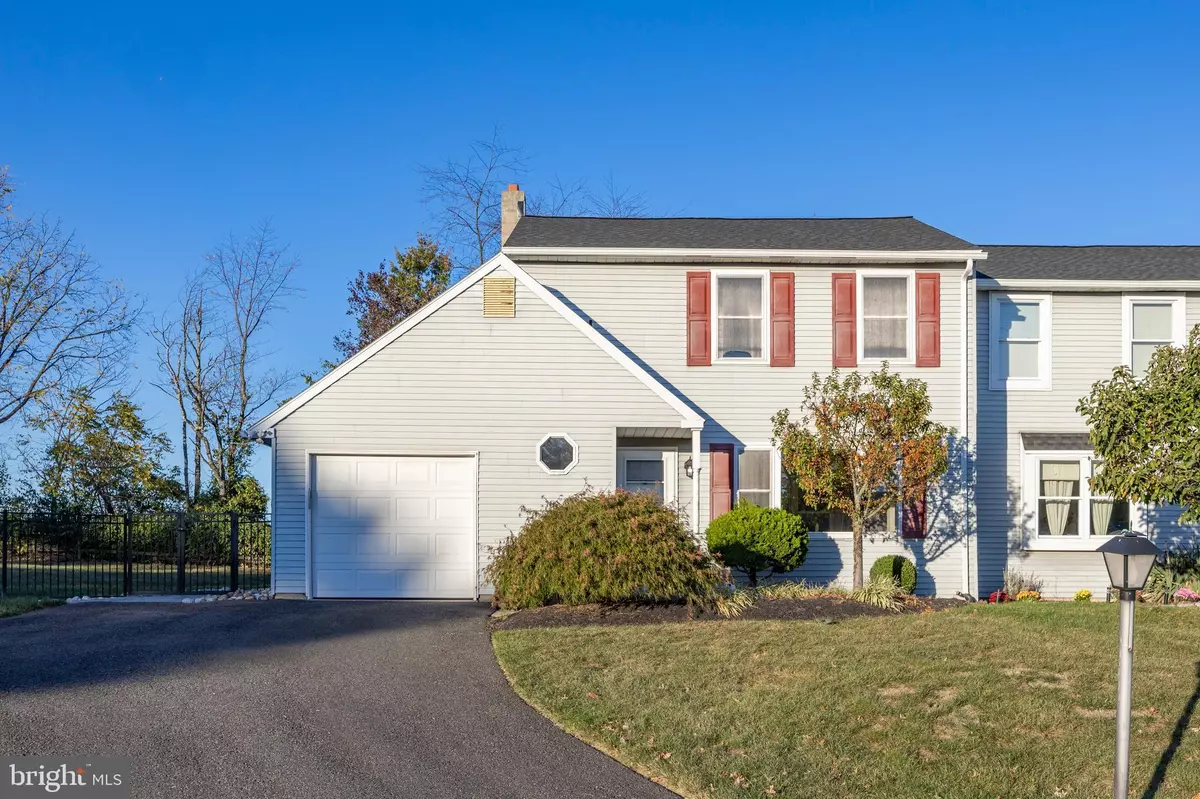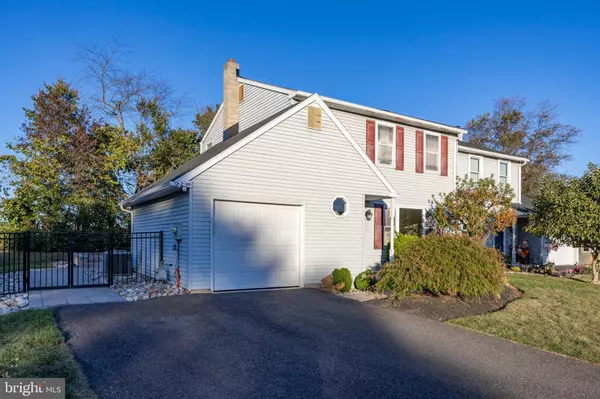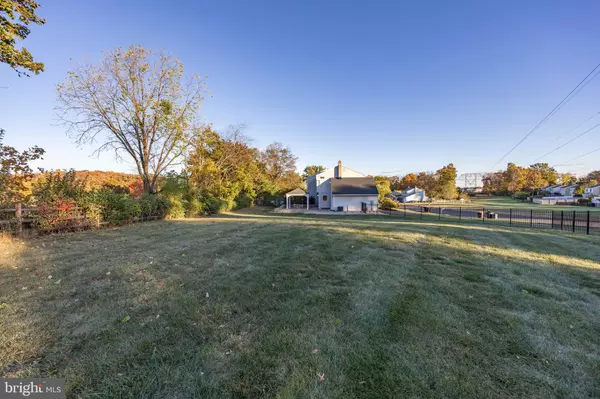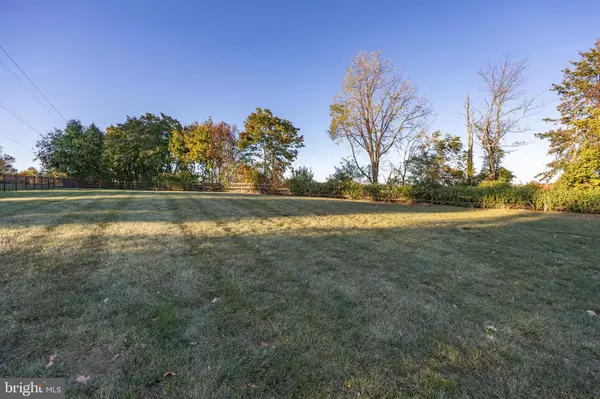$400,000
$395,000
1.3%For more information regarding the value of a property, please contact us for a free consultation.
3 Beds
2 Baths
1,384 SqFt
SOLD DATE : 11/21/2024
Key Details
Sold Price $400,000
Property Type Single Family Home
Sub Type Twin/Semi-Detached
Listing Status Sold
Purchase Type For Sale
Square Footage 1,384 sqft
Price per Sqft $289
Subdivision Cheswyck
MLS Listing ID PAMC2120770
Sold Date 11/21/24
Style Other,Colonial
Bedrooms 3
Full Baths 1
Half Baths 1
HOA Y/N N
Abv Grd Liv Area 1,384
Originating Board BRIGHT
Year Built 1983
Annual Tax Amount $5,225
Tax Year 2024
Lot Size 0.476 Acres
Acres 0.48
Property Description
Come visit this updated 3BR twin in the popular Cheswyck development! Located on a great cul-de-sac location near the township walking trail system! Many features are newer including the heating & cooling system, hot water heater, and roof. As you enter this home you'll notice the spacious sun-filled living room with hardwood floors that opens into the dining area. The updated kitchen features a breakfast bar overhang, dishwasher, gas cooking and built-in microwave. There are sliding glass doors leading from the kitchen to the new outdoor covered patio where you can relax and enjoy the outdoors. Upstairs is the primary bedroom with access to the hall bath and also two additional bedrooms. Brand new carpet throughout the second floor! The basement offers ample storage. This twin features a very large yard and newer fencing. Quick settlement possible!
Location
State PA
County Montgomery
Area Lower Salford Twp (10650)
Zoning R
Rooms
Other Rooms Living Room, Dining Room, Primary Bedroom, Bedroom 2, Kitchen, Bedroom 1, Full Bath, Half Bath
Basement Full, Unfinished
Interior
Interior Features Bathroom - Tub Shower, Carpet, Dining Area, Floor Plan - Traditional, Wood Floors, Walk-in Closet(s), Kitchen - Eat-In
Hot Water Natural Gas
Heating Forced Air
Cooling Central A/C
Flooring Carpet, Hardwood
Fireplace N
Heat Source Natural Gas
Laundry Basement
Exterior
Parking Features Garage - Front Entry
Garage Spaces 1.0
Water Access N
Accessibility None
Attached Garage 1
Total Parking Spaces 1
Garage Y
Building
Lot Description Cul-de-sac
Story 2
Foundation Block
Sewer Public Sewer
Water Public
Architectural Style Other, Colonial
Level or Stories 2
Additional Building Above Grade
New Construction N
Schools
School District Souderton Area
Others
Senior Community No
Tax ID 50-00-00198-004
Ownership Fee Simple
SqFt Source Estimated
Acceptable Financing Cash, Conventional, FHA, VA
Listing Terms Cash, Conventional, FHA, VA
Financing Cash,Conventional,FHA,VA
Special Listing Condition Standard
Read Less Info
Want to know what your home might be worth? Contact us for a FREE valuation!

Our team is ready to help you sell your home for the highest possible price ASAP

Bought with Tetyana Kredens • Keller Williams Real Estate-Langhorne

“Molly's job is to find and attract mastery-based agents to the office, protect the culture, and make sure everyone is happy! ”






