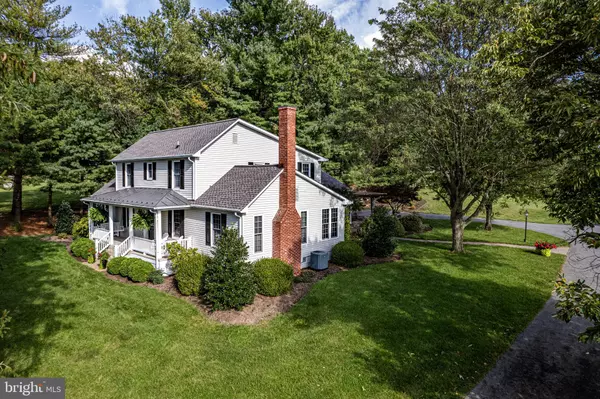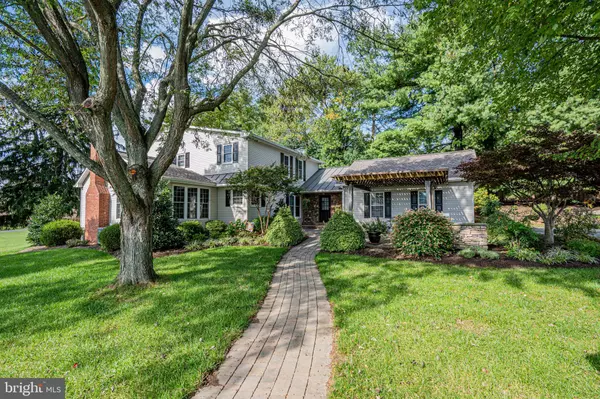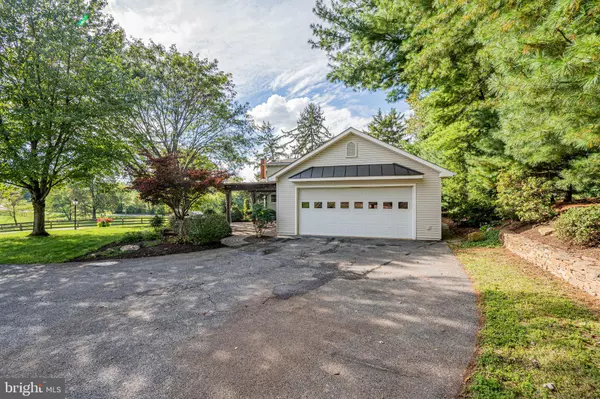$890,000
$900,000
1.1%For more information regarding the value of a property, please contact us for a free consultation.
4 Beds
3 Baths
2,838 SqFt
SOLD DATE : 11/21/2024
Key Details
Sold Price $890,000
Property Type Single Family Home
Sub Type Detached
Listing Status Sold
Purchase Type For Sale
Square Footage 2,838 sqft
Price per Sqft $313
Subdivision None Available
MLS Listing ID MDHW2045422
Sold Date 11/21/24
Style Colonial
Bedrooms 4
Full Baths 3
HOA Y/N N
Abv Grd Liv Area 2,838
Originating Board BRIGHT
Year Built 1914
Annual Tax Amount $6,895
Tax Year 2024
Lot Size 5.360 Acres
Acres 5.36
Property Description
Welcome to 879 Long Corner Road, a charming residence in Western Howard County. This home has been lovingly maintained for nearly 40 years, blending timeless charm with modern amenities. It features 5 bedrooms, 3 full bathrooms, an extended patio, and a pergola with gorgeous rural views, all on 5.35 acres!
The first floor includes a well-appointed eat-in kitchen with solid wood cabinets, a custom center island, granite countertops, a gas fireplace, and a spacious pantry. The living area features a stunning stone gas fireplace, creating a warm ambiance. The adjacent dining room has hardwood flooring continuing the home's charm, perfect for elegant dinners. There is also a first floor private bedroom and a separate hard wood floored office that can serve as a fifth bedroom if needed, or use as a complete guest suite; both rooms have access to a full bathroom with a steam shower and separate laundry room adds an extra convenience
Upstairs, you'll find three bedrooms all with walk-in closets. The primary suite is a true retreat with a custom bathroom remodeled in 2023 featuring Persian granite and a walk-in shower. The Jack and Jill bathroom offers convenience and privacy for the second and third bedrooms.
Additional features include an oversized, heated garage with an epoxy floor, replacement double hung windows, new plumbing, upgraded electric, and a new roof installed in 2024 on the house, barn, and shed.
An expansive and restored barn complements this remarkable property, offering a multitude of uses. The barn is equipped with a woodworking room featuring a vacuum system, a half bathroom, a standard garage door alongside a 9-foot garage door, and two additional bays that can accommodate at least four more vehicles. It is also equipped for a welding station with 220 volts service and a gas hookup. The barn includes two more levels for storage or workspace.
The 5.35 acres of open and fenced land are suitable for horses or other outdoor activities, offering endless possibilities. Mount Airy offers many amenities and the location offers ready access to all commuter routes. Don't miss the chance to make this extraordinary residence your own!
Location
State MD
County Howard
Zoning RCDEO
Direction Northwest
Rooms
Other Rooms Dining Room, Primary Bedroom, Bedroom 2, Bedroom 3, Bedroom 4, Kitchen, Family Room, Office, Bathroom 1
Basement Sump Pump, Partial, Walkout Stairs
Main Level Bedrooms 1
Interior
Interior Features Kitchen - Country, Dining Area, Window Treatments, Primary Bath(s), Wood Floors, WhirlPool/HotTub
Hot Water Electric
Heating Baseboard - Electric, Heat Pump - Electric BackUp
Cooling Ceiling Fan(s), Central A/C
Fireplaces Number 2
Fireplaces Type Gas/Propane
Equipment Dishwasher, Microwave, Oven/Range - Gas, Oven - Self Cleaning, Range Hood, Refrigerator
Furnishings No
Fireplace Y
Window Features Double Pane,Screens
Appliance Dishwasher, Microwave, Oven/Range - Gas, Oven - Self Cleaning, Range Hood, Refrigerator
Heat Source Electric
Laundry Main Floor
Exterior
Exterior Feature Porch(es), Patio(s)
Parking Features Garage - Rear Entry
Garage Spaces 8.0
Fence Split Rail
Utilities Available Cable TV Available
Water Access N
Roof Type Asphalt
Street Surface Black Top
Accessibility None
Porch Porch(es), Patio(s)
Road Frontage City/County
Attached Garage 2
Total Parking Spaces 8
Garage Y
Building
Lot Description Stream/Creek
Story 2
Foundation Block, Stone
Sewer Private Septic Tank
Water Well
Architectural Style Colonial
Level or Stories 2
Additional Building Above Grade, Below Grade
New Construction N
Schools
Elementary Schools Lisbon
Middle Schools Glenwood
High Schools Glenelg
School District Howard County Public School System
Others
Senior Community No
Tax ID 1404321839
Ownership Fee Simple
SqFt Source Estimated
Acceptable Financing Conventional
Horse Property Y
Horse Feature Horses Allowed
Listing Terms Conventional
Financing Conventional
Special Listing Condition Standard
Read Less Info
Want to know what your home might be worth? Contact us for a FREE valuation!

Our team is ready to help you sell your home for the highest possible price ASAP

Bought with Gary R Ahrens • Keller Williams Realty Centre
“Molly's job is to find and attract mastery-based agents to the office, protect the culture, and make sure everyone is happy! ”






