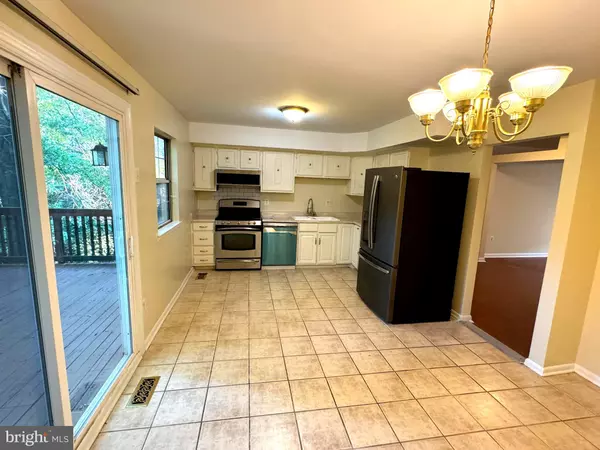$422,000
$415,000
1.7%For more information regarding the value of a property, please contact us for a free consultation.
3 Beds
4 Baths
1,734 SqFt
SOLD DATE : 11/22/2024
Key Details
Sold Price $422,000
Property Type Townhouse
Sub Type Interior Row/Townhouse
Listing Status Sold
Purchase Type For Sale
Square Footage 1,734 sqft
Price per Sqft $243
Subdivision Dale City
MLS Listing ID VAPW2076916
Sold Date 11/22/24
Style Other
Bedrooms 3
Full Baths 2
Half Baths 2
HOA Fees $94/mo
HOA Y/N Y
Abv Grd Liv Area 1,300
Originating Board BRIGHT
Year Built 1989
Annual Tax Amount $3,640
Tax Year 2024
Lot Size 1,598 Sqft
Acres 0.04
Property Description
This Gorgeous 3-level fully finished townhome boasts 3 bedrooms, 2 full, 2 half bathrooms, a sizable deck and walkout basement back to woods via a newly fenced backyard. The owner rebuilt a brand new waterline system to replace the infamous gray pipes so that the new owner will have a piece of mind for potential water issues. Additional major updates include brand-new windows for the whole house, brand new built-in microwaves and dishwasher together with brand new engineered wood flooring in the basement & staircases; kitchen offers gas cooking and ample cabinet space and tile floor. Walk-out basement has a renovated family room with a new vinyl floor and a wood burning fireplace.
This beautiful and styled Townhome is conveniently located within minutes to Potomac Mills mall, I-95, VRE stations, commuter lots, and other major commuter routes for easy access to D. C.
Location
State VA
County Prince William
Zoning RPC
Rooms
Basement Full, Outside Entrance, Rear Entrance, Walkout Level, Partially Finished
Interior
Interior Features Kitchen - Country
Hot Water Natural Gas
Heating Forced Air
Cooling Central A/C
Fireplaces Number 1
Equipment Dishwasher, Disposal, Dryer, Exhaust Fan, Microwave, Oven/Range - Gas, Refrigerator, Washer
Furnishings No
Fireplace Y
Appliance Dishwasher, Disposal, Dryer, Exhaust Fan, Microwave, Oven/Range - Gas, Refrigerator, Washer
Heat Source Natural Gas
Laundry Lower Floor, Has Laundry
Exterior
Parking On Site 2
Utilities Available Electric Available, Natural Gas Available
Amenities Available Common Grounds
Water Access N
Accessibility None
Garage N
Building
Story 3
Foundation Concrete Perimeter
Sewer Public Sewer
Water Public
Architectural Style Other
Level or Stories 3
Additional Building Above Grade, Below Grade
New Construction N
Schools
Elementary Schools Neabsco
Middle Schools Potomac
High Schools Gar-Field
School District Prince William County Public Schools
Others
Pets Allowed Y
HOA Fee Include Common Area Maintenance,Reserve Funds,Road Maintenance,Snow Removal,Trash
Senior Community No
Tax ID 8291-13-4644
Ownership Fee Simple
SqFt Source Assessor
Acceptable Financing Cash, Conventional, VA, FHA, Other
Horse Property N
Listing Terms Cash, Conventional, VA, FHA, Other
Financing Cash,Conventional,VA,FHA,Other
Special Listing Condition Standard
Pets Allowed Case by Case Basis
Read Less Info
Want to know what your home might be worth? Contact us for a FREE valuation!

Our team is ready to help you sell your home for the highest possible price ASAP

Bought with Yony Kifle • EXP Realty, LLC
“Molly's job is to find and attract mastery-based agents to the office, protect the culture, and make sure everyone is happy! ”






