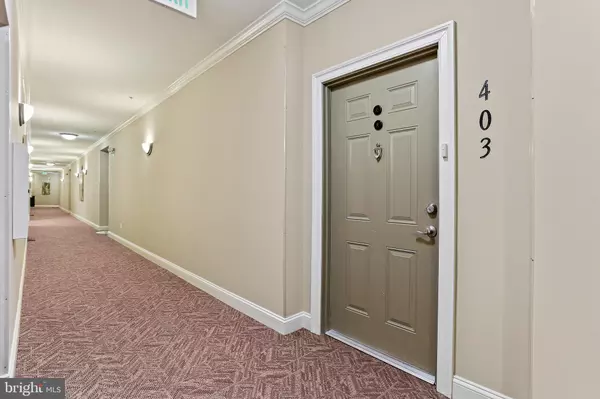$415,000
$419,900
1.2%For more information regarding the value of a property, please contact us for a free consultation.
2 Beds
2 Baths
1,660 SqFt
SOLD DATE : 11/22/2024
Key Details
Sold Price $415,000
Property Type Condo
Sub Type Condo/Co-op
Listing Status Sold
Purchase Type For Sale
Square Footage 1,660 sqft
Price per Sqft $250
Subdivision Gatherings At Jefferson Place
MLS Listing ID MDHW2044474
Sold Date 11/22/24
Style Unit/Flat
Bedrooms 2
Full Baths 2
Condo Fees $376/mo
HOA Y/N N
Abv Grd Liv Area 1,660
Originating Board BRIGHT
Year Built 2009
Annual Tax Amount $5,242
Tax Year 2024
Property Description
A lovely sun-filled end unit in the Gatherings of Jefferson Place 55+ community is ready for its next owner! This bright and airy 2 bedroom, 2 bathroom home boasts many amenities and upgrades like an extended living space with a sunroom, extra large garage and sizable separate storage unit! As you step into the home, the foyer gives way to the open floorplan of the living room, dining room and sunroom. A laundry room with cabinetry and two coat closets are on either side of the foyer. The light filled kitchen and breakfast room connect to the living room and dining room. A built-in desk with cabinetry above and below is situated in the breakfast room. The primary bedroom is spacious with two closets (one walk-in and one step-in closet) and an ensuite bathroom. The primary bathroom features a double sink with a large vanity and a shower stall with a bench and grab bars. The second bedroom and full bathroom complete the floorplan. This home is very clean and has been immaculately kept – truly move-in ready! The storage unit has a separate Deed and tax bill and is included in the sales price (only a few units have a storage room!). Also included is the large one car garage (letter S) with a parking spot behind it. The condo building is always secured with access granted by key or a code. The community clubhouse can be rented out for your next event or enjoyed at your leisure. It features a multipurpose room, kitchen, exercise room, patio, gazebo and grill! Conveniently located next to Long Gate Shopping Center with a grocery store, a few department stores, gas stations, multiple restaurants, banks and more! Just minutes from the YMCA facility that offer many different senior programs. Meadowbrook Park is less than a mile away - ample parking, walking trail and picnic pavilions. Easy access in just minutes to Route 29 and Route 100! Book your showing today!
Location
State MD
County Howard
Zoning R
Rooms
Other Rooms Living Room, Dining Room, Primary Bedroom, Bedroom 2, Kitchen, Foyer, Breakfast Room, Sun/Florida Room, Laundry, Storage Room, Bathroom 2, Primary Bathroom
Main Level Bedrooms 2
Interior
Interior Features Breakfast Area, Carpet, Ceiling Fan(s), Crown Moldings, Dining Area, Elevator, Floor Plan - Traditional, Formal/Separate Dining Room, Pantry, Primary Bath(s), Bathroom - Stall Shower, Bathroom - Tub Shower, Walk-in Closet(s)
Hot Water Natural Gas
Heating Forced Air
Cooling Central A/C, Ceiling Fan(s)
Flooring Carpet, Vinyl
Equipment Built-In Microwave, Dishwasher, Disposal, Dryer, Exhaust Fan, Oven/Range - Electric, Refrigerator, Washer, Water Heater
Fireplace N
Appliance Built-In Microwave, Dishwasher, Disposal, Dryer, Exhaust Fan, Oven/Range - Electric, Refrigerator, Washer, Water Heater
Heat Source Natural Gas
Laundry Dryer In Unit, Washer In Unit, Main Floor
Exterior
Parking Features Additional Storage Area, Garage - Rear Entry, Garage Door Opener, Inside Access
Garage Spaces 2.0
Amenities Available Club House, Common Grounds, Elevator, Meeting Room, Party Room
Water Access N
Accessibility Elevator, Grab Bars Mod
Attached Garage 1
Total Parking Spaces 2
Garage Y
Building
Story 1
Unit Features Garden 1 - 4 Floors
Foundation Slab
Sewer Public Sewer
Water Public
Architectural Style Unit/Flat
Level or Stories 1
Additional Building Above Grade, Below Grade
Structure Type Tray Ceilings
New Construction N
Schools
Elementary Schools Veterans
Middle Schools Ellicott Mills
High Schools Centennial
School District Howard County Public School System
Others
Pets Allowed Y
HOA Fee Include Common Area Maintenance,Ext Bldg Maint,Lawn Maintenance,Management,Road Maintenance,Snow Removal,Trash
Senior Community Yes
Age Restriction 55
Tax ID 1402431386
Ownership Condominium
Special Listing Condition Standard
Pets Allowed Cats OK, Dogs OK, Number Limit, Size/Weight Restriction
Read Less Info
Want to know what your home might be worth? Contact us for a FREE valuation!

Our team is ready to help you sell your home for the highest possible price ASAP

Bought with David L Kelly Jr. • RE/MAX Solutions
“Molly's job is to find and attract mastery-based agents to the office, protect the culture, and make sure everyone is happy! ”






