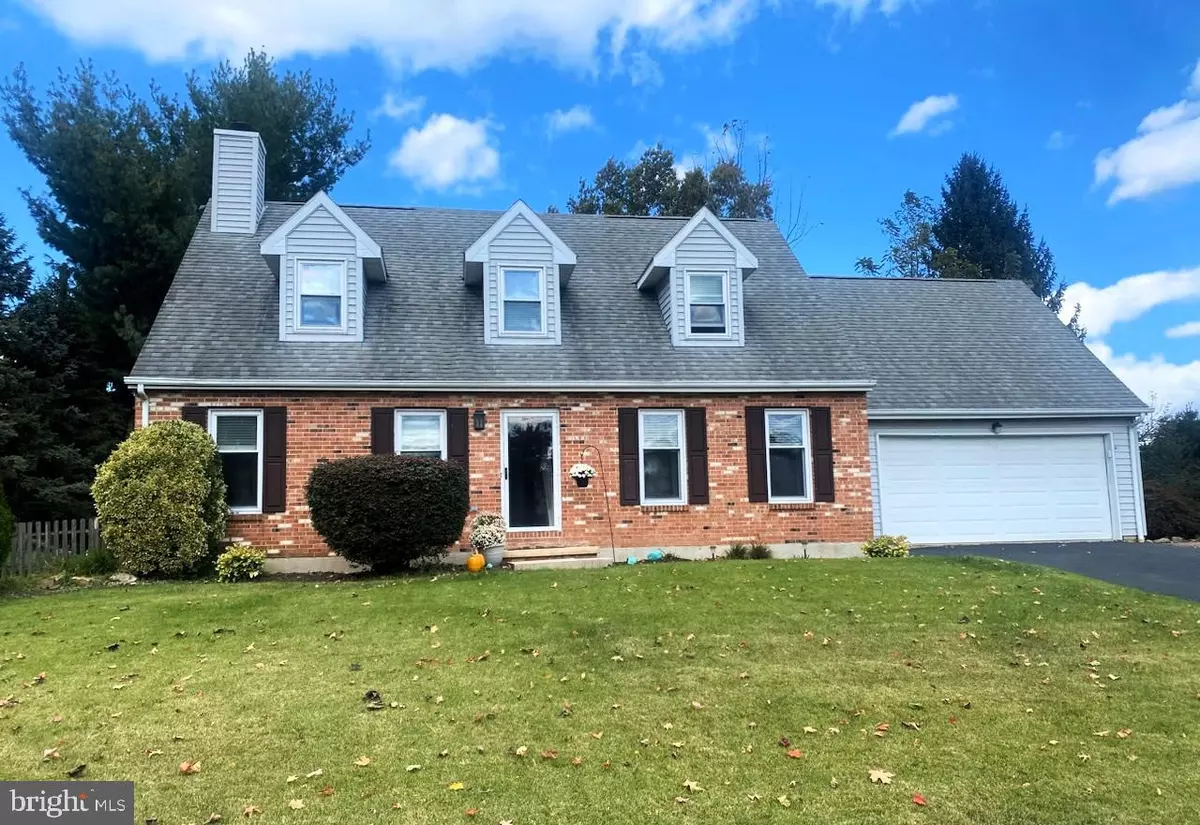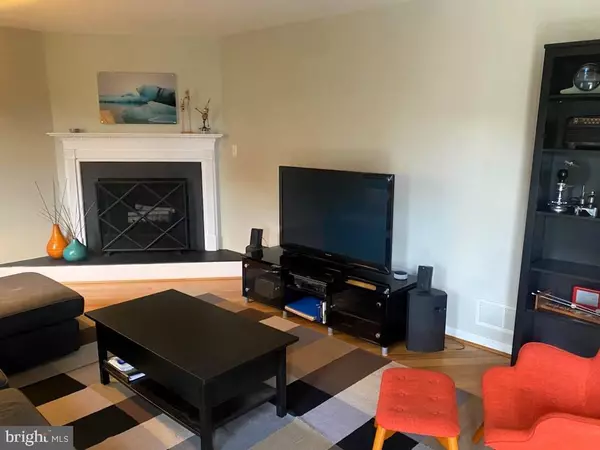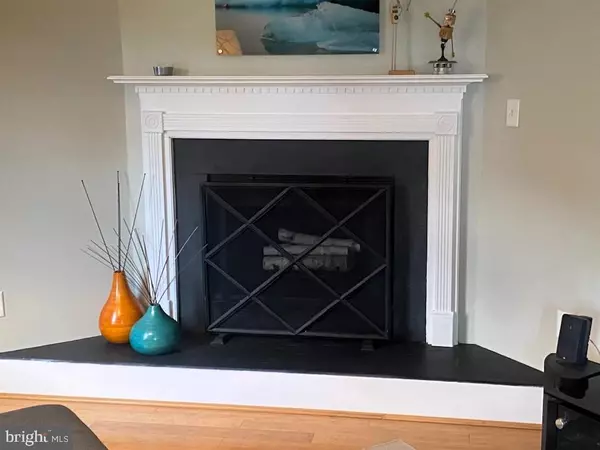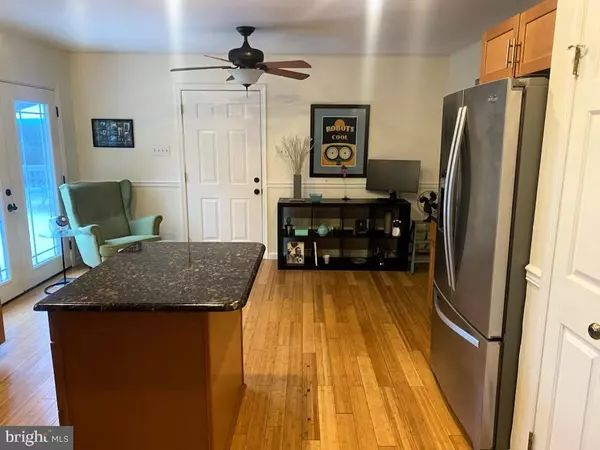$430,000
$419,900
2.4%For more information regarding the value of a property, please contact us for a free consultation.
4 Beds
2 Baths
1,960 SqFt
SOLD DATE : 11/21/2024
Key Details
Sold Price $430,000
Property Type Single Family Home
Sub Type Detached
Listing Status Sold
Purchase Type For Sale
Square Footage 1,960 sqft
Price per Sqft $219
Subdivision West Meadows
MLS Listing ID PACT2085208
Sold Date 11/21/24
Style Cape Cod
Bedrooms 4
Full Baths 2
HOA Y/N N
Abv Grd Liv Area 1,960
Originating Board BRIGHT
Year Built 1988
Annual Tax Amount $6,089
Tax Year 2024
Lot Size 0.380 Acres
Acres 0.38
Property Description
Welcome to this charming Cape Cod style home located in the award-winning Avon Grove School District. This lovely property boasts 4 bedrooms and 2.0 bathrooms. 1st-floor bedroom with its own full bath & dual closets. 3 additional bedrooms on the upper level with full bath. As you enter, you will appreciate the inviting atmosphere with a spacious floor plan that includes nice size living room with a cozy wood-burning fireplace, a formal dining room with bamboo flooring, and a beautiful upgraded, eat-in kitchen with large island, gas cooking, granite countertops, stainless appliances & tile backsplash. French doors from kitchen lead to huge multi-tier deck(updated in 2021). Additional fine features of this home include: upgraded wood flooring throughout main level, finished basement with large family room & bonus room perfect for hobbies, exercise or play room plus additional storage, pull down attic, updated economical gas heat and central air, 2 car garage with insulated door & opener, & large, partially fenced yard. Outside, you will find a deck overlooking the backyard, perfect for enjoying a morning cup of coffee or hosting summer barbecues.
Don't miss out on this wonderful opportunity to own a home in West Grove, PA with endless possibilities and a traditional floor plan that offers a blend of functionality and style. Schedule your showing today!
Location
State PA
County Chester
Area West Grove Boro (10305)
Zoning RES
Rooms
Other Rooms Living Room, Dining Room, Primary Bedroom, Bedroom 2, Bedroom 3, Kitchen, Family Room, Bedroom 1, Hobby Room, Primary Bathroom, Full Bath
Basement Full
Main Level Bedrooms 1
Interior
Interior Features Attic, Carpet, Ceiling Fan(s), Combination Kitchen/Dining, Dining Area, Floor Plan - Traditional, Kitchen - Eat-In, Kitchen - Gourmet, Kitchen - Island, Upgraded Countertops, Window Treatments, Wood Floors
Hot Water Electric
Heating Forced Air
Cooling Central A/C
Flooring Bamboo, Carpet, Wood
Fireplaces Number 1
Fireplaces Type Wood
Equipment Cooktop, Dishwasher, Stainless Steel Appliances
Fireplace Y
Appliance Cooktop, Dishwasher, Stainless Steel Appliances
Heat Source Natural Gas
Exterior
Exterior Feature Deck(s)
Parking Features Garage - Front Entry, Inside Access
Garage Spaces 4.0
Fence Partially
Water Access N
Accessibility None
Porch Deck(s)
Attached Garage 2
Total Parking Spaces 4
Garage Y
Building
Lot Description Front Yard, Rear Yard, SideYard(s)
Story 1.5
Foundation Concrete Perimeter
Sewer Public Sewer
Water Public
Architectural Style Cape Cod
Level or Stories 1.5
Additional Building Above Grade, Below Grade
New Construction N
Schools
School District Avon Grove
Others
Senior Community No
Tax ID 0507-0037
Ownership Fee Simple
SqFt Source Estimated
Acceptable Financing Cash, Conventional, FHA, VA
Listing Terms Cash, Conventional, FHA, VA
Financing Cash,Conventional,FHA,VA
Special Listing Condition Standard
Read Less Info
Want to know what your home might be worth? Contact us for a FREE valuation!

Our team is ready to help you sell your home for the highest possible price ASAP

Bought with Keith K Wortham • EXP Realty, LLC

“Molly's job is to find and attract mastery-based agents to the office, protect the culture, and make sure everyone is happy! ”






