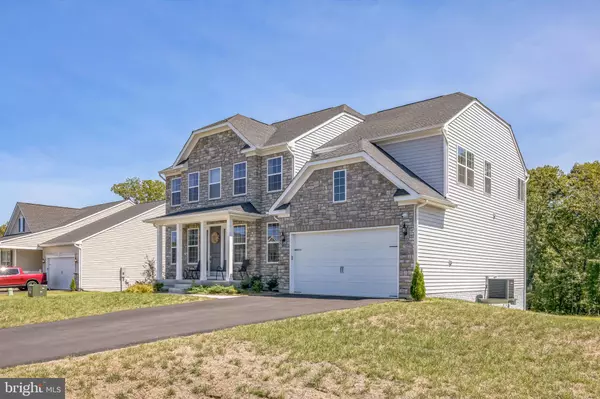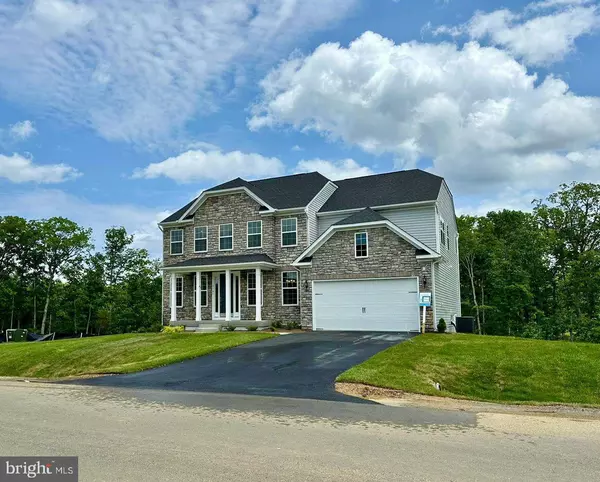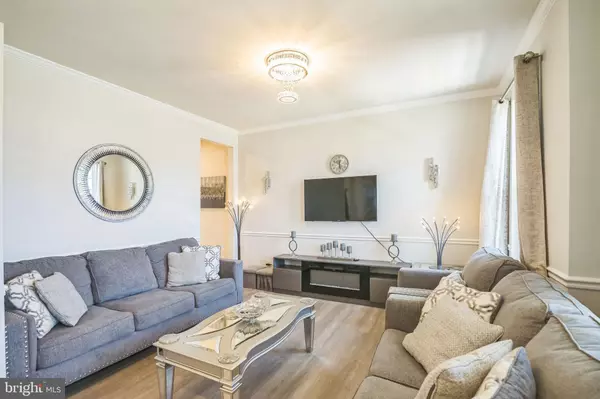$780,000
$789,900
1.3%For more information regarding the value of a property, please contact us for a free consultation.
6 Beds
6 Baths
5,075 SqFt
SOLD DATE : 11/22/2024
Key Details
Sold Price $780,000
Property Type Single Family Home
Sub Type Detached
Listing Status Sold
Purchase Type For Sale
Square Footage 5,075 sqft
Price per Sqft $153
Subdivision Summit Crossing Estates
MLS Listing ID VASP2027558
Sold Date 11/22/24
Style Colonial,Traditional
Bedrooms 6
Full Baths 5
Half Baths 1
HOA Fees $73/qua
HOA Y/N Y
Abv Grd Liv Area 3,451
Originating Board BRIGHT
Year Built 2023
Annual Tax Amount $5,317
Tax Year 2024
Lot Size 0.650 Acres
Acres 0.65
Property Description
Welcome to your dream home! This stunning 6-bedroom, 2-den residence offers unparalleled space and elegance. With expansive living areas, top-of-the-line finishes, and abundant natural light, it's the perfect setting for both relaxation and entertaining. Don't miss out on this rare gem, The open floor plan, high ceilings, and stylish finishes create a sophisticated yet inviting atmosphere. Over 5000 Sq ft of above and below grade finished area. The first floor offers a beautiful morning room in addition to a stunning two story open large family room, a living room, an office, a powder room and a separate guest room with attached bath. The gourmet kitchen offers a 8 feet island, a walk-in pantry and a mud room. On the second floor in addition to the master bedroom their is another bedroom with attached bath. The other two bedrooms have a full bathroom in hallway. Laundry room conveniently located on the top floor. The basement has a nice big rec room, a bedroom, a full bath, small kitchen and two Dens.
Location
State VA
County Spotsylvania
Zoning RESIDENTIAL
Rooms
Basement Full, Poured Concrete, Rear Entrance, Fully Finished
Main Level Bedrooms 1
Interior
Interior Features 2nd Kitchen, Breakfast Area, Ceiling Fan(s), Dining Area, Entry Level Bedroom, Floor Plan - Open, Formal/Separate Dining Room, Kitchen - Gourmet, Kitchen - Island, Pantry, Store/Office, Upgraded Countertops, Walk-in Closet(s)
Hot Water Electric
Heating Central
Cooling Central A/C
Equipment Built-In Microwave, Cooktop, Dishwasher, Disposal, Dryer, Dryer - Electric, Exhaust Fan, Extra Refrigerator/Freezer, Icemaker, Oven - Wall, Refrigerator, Stainless Steel Appliances, Washer, Water Heater
Window Features Energy Efficient
Appliance Built-In Microwave, Cooktop, Dishwasher, Disposal, Dryer, Dryer - Electric, Exhaust Fan, Extra Refrigerator/Freezer, Icemaker, Oven - Wall, Refrigerator, Stainless Steel Appliances, Washer, Water Heater
Heat Source Natural Gas
Exterior
Exterior Feature Porch(es)
Parking Features Garage - Front Entry
Garage Spaces 2.0
Utilities Available Under Ground
Water Access N
View Trees/Woods
Roof Type Asphalt
Accessibility None
Porch Porch(es)
Total Parking Spaces 2
Garage Y
Building
Lot Description Backs to Trees
Story 3
Foundation Concrete Perimeter
Sewer Public Sewer
Water Public
Architectural Style Colonial, Traditional
Level or Stories 3
Additional Building Above Grade, Below Grade
Structure Type 2 Story Ceilings,9'+ Ceilings
New Construction N
Schools
Elementary Schools Riverview
Middle Schools Thornburg
High Schools Massaponax
School District Spotsylvania County Public Schools
Others
Pets Allowed N
HOA Fee Include Trash,Snow Removal,Road Maintenance
Senior Community No
Tax ID 50B2-30-
Ownership Fee Simple
SqFt Source Estimated
Special Listing Condition Standard
Read Less Info
Want to know what your home might be worth? Contact us for a FREE valuation!

Our team is ready to help you sell your home for the highest possible price ASAP

Bought with Abel Aquino • Redfin Corporation
“Molly's job is to find and attract mastery-based agents to the office, protect the culture, and make sure everyone is happy! ”






