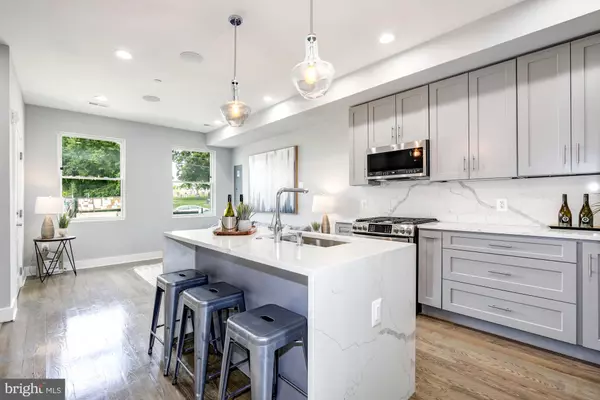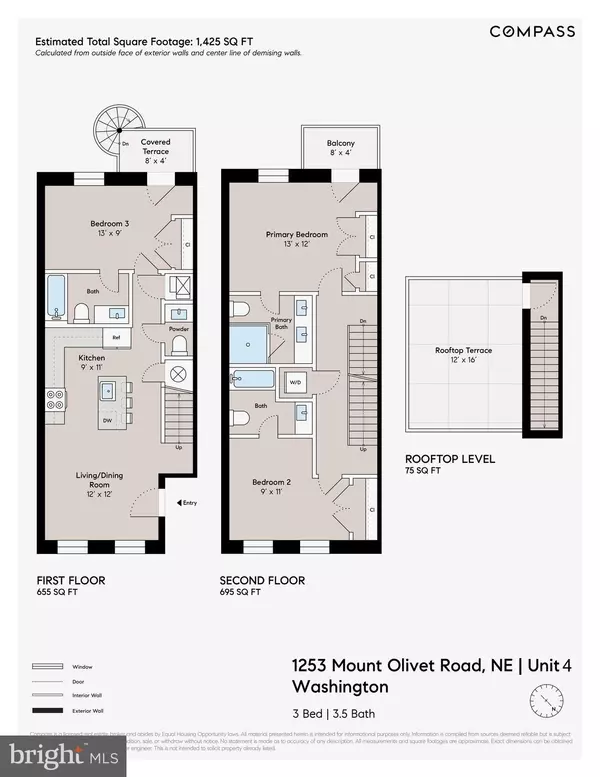$507,000
$499,900
1.4%For more information regarding the value of a property, please contact us for a free consultation.
3 Beds
4 Baths
1,320 SqFt
SOLD DATE : 11/25/2024
Key Details
Sold Price $507,000
Property Type Condo
Sub Type Condo/Co-op
Listing Status Sold
Purchase Type For Sale
Square Footage 1,320 sqft
Price per Sqft $384
Subdivision Trinidad
MLS Listing ID DCDC2161002
Sold Date 11/25/24
Style Traditional
Bedrooms 3
Full Baths 3
Half Baths 1
Condo Fees $297/mo
HOA Y/N N
Abv Grd Liv Area 1,320
Originating Board BRIGHT
Year Built 2021
Tax Year 2024
Property Description
**Under $500K. 3 Bedroom. Best Value in the Area**If you're seeking the epitome of contemporary luxury, Unit 4 is the penthouse of your dreams. This stunning two-level residence boasts an impressive 1,400+ square feet of meticulously designed space, bathed in an abundance of natural light. The main level is a masterclass in open-concept living, seamlessly blending style and functionality. Unleash your culinary creativity in the brand-new kitchen, outfitted with sleek stainless steel appliances and quartz countertops. Entertain guests with ease, as they mingle in the inviting living and dining areas or freshen up in the convenient half bath. Ascend to the private bedroom level and discover the luxurious owner's suite. This serene sanctuary features a spacious bedroom, sumptuous full bath, and direct access to your exclusive rooftop oasis. Embrace the ultimate in outdoor living as you bask in the sun or stargaze from your private retreat. Two additional bedrooms and a full bath provide ample space for guests, a home office, or a growing family. Convenience is paramount, with parking available for purchase and the opportunity to move in tomorrow, allowing you to seamlessly transition into your dream penthouse lifestyle. Don't miss your chance to elevate your living experience to new heights. Schedule your private tour today and prepare to be captivated by the unparalleled luxury of Unit 4.
Location
State DC
County Washington
Zoning RE
Direction North
Rooms
Main Level Bedrooms 1
Interior
Interior Features Floor Plan - Open, Recessed Lighting, Upgraded Countertops, Kitchen - Island
Hot Water Electric
Heating Forced Air
Cooling Central A/C
Flooring Wood
Equipment Built-In Microwave, Dishwasher, Disposal, Dryer, Oven/Range - Gas, Refrigerator, Stainless Steel Appliances, Washer, Water Heater
Fireplace N
Appliance Built-In Microwave, Dishwasher, Disposal, Dryer, Oven/Range - Gas, Refrigerator, Stainless Steel Appliances, Washer, Water Heater
Heat Source Electric
Laundry Dryer In Unit, Washer In Unit
Exterior
Garage Spaces 1.0
Carport Spaces 1
Amenities Available None
Water Access N
Accessibility None
Total Parking Spaces 1
Garage N
Building
Story 2
Foundation Slab
Sewer Public Sewer
Water Public
Architectural Style Traditional
Level or Stories 2
Additional Building Above Grade
New Construction Y
Schools
School District District Of Columbia Public Schools
Others
Pets Allowed Y
HOA Fee Include Common Area Maintenance,Ext Bldg Maint,Water,Trash,Snow Removal,Sewer,Reserve Funds
Senior Community No
Tax ID NO TAX RECORD
Ownership Condominium
Security Features Carbon Monoxide Detector(s),Smoke Detector,Sprinkler System - Indoor
Special Listing Condition Standard
Pets Allowed No Pet Restrictions
Read Less Info
Want to know what your home might be worth? Contact us for a FREE valuation!

Our team is ready to help you sell your home for the highest possible price ASAP

Bought with Thomas N Mathis • Gallery Collective
“Molly's job is to find and attract mastery-based agents to the office, protect the culture, and make sure everyone is happy! ”






