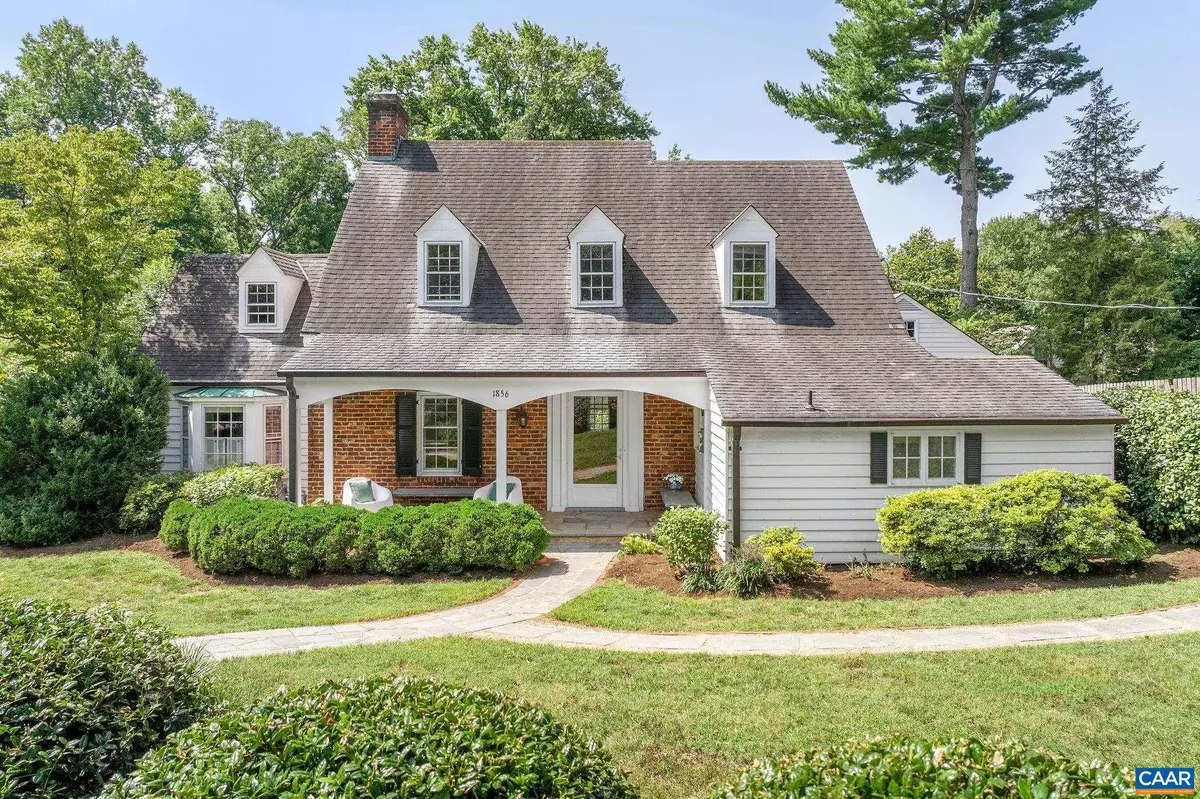$1,210,000
$1,250,000
3.2%For more information regarding the value of a property, please contact us for a free consultation.
4 Beds
5 Baths
3,451 SqFt
SOLD DATE : 11/25/2024
Key Details
Sold Price $1,210,000
Property Type Single Family Home
Sub Type Detached
Listing Status Sold
Purchase Type For Sale
Square Footage 3,451 sqft
Price per Sqft $350
Subdivision Rugby
MLS Listing ID 656092
Sold Date 11/25/24
Style Other
Bedrooms 4
Full Baths 4
Half Baths 1
HOA Y/N N
Abv Grd Liv Area 3,451
Originating Board CAAR
Year Built 1935
Annual Tax Amount $12,283
Tax Year 2024
Lot Size 0.440 Acres
Acres 0.44
Property Description
CHARM IN SPADES: Nestled on one of Charlottesville's loveliest and most sought-after streets, 1856 Edgewood Lane is a traditional home offering the perfect blend of elegance and casual living - with one level living - ideal for entertaining or quiet relaxation. If you desire a home with classic charm and solid bones, look no further. Located within walking distance of the University of Virginia's Grounds as well as convenient to dining, shopping and health-care, this home boasts multiple living areas, arched doorways, hardwood floors, 2 fireplaces, an expansive sunroom, plus 4 bedroom suites. Don't miss the 2nd floor Office hide-away (or expansile walk-in closet)! The inviting front porch welcomes you, while the fenced backyard and mature gardens provide a tranquil escape with flowering blooms and lush greenery. Fenced area for pets, raised beds ready for your green thumb, and plenty of level lawn for play. The 2 car Garage offers a separate workshop plus a walk up attic for storage or future expansion. Move-in ready or add your personal touch - the options are endless! Experience the charm and serenity of a unique urban oasis - Come see what all the fuss is about! Shown by appointment.
Location
State VA
County Charlottesville City
Rooms
Other Rooms Living Room, Dining Room, Kitchen, Foyer, Sun/Florida Room, Laundry, Mud Room, Office, Utility Room, Full Bath, Half Bath, Additional Bedroom
Basement Outside Entrance, Partial, Unfinished, Walkout Level
Main Level Bedrooms 2
Interior
Interior Features Stove - Wood, Entry Level Bedroom
Heating Hot Water
Cooling Programmable Thermostat, Central A/C
Fireplaces Number 3
Fireplaces Type Brick, Gas/Propane, Wood
Fireplace Y
Exterior
Accessibility None
Garage N
Building
Story 1.5
Foundation Slab, Crawl Space
Sewer Public Sewer
Water Public
Architectural Style Other
Level or Stories 1.5
Additional Building Above Grade, Below Grade
New Construction N
Schools
Middle Schools Walker & Buford
High Schools Charlottesville
School District Charlottesville City Public Schools
Others
Ownership Other
Special Listing Condition Standard
Read Less Info
Want to know what your home might be worth? Contact us for a FREE valuation!

Our team is ready to help you sell your home for the highest possible price ASAP

Bought with REIDAR STIERNSTRAND • LORING WOODRIFF REAL ESTATE ASSOCIATES
“Molly's job is to find and attract mastery-based agents to the office, protect the culture, and make sure everyone is happy! ”

