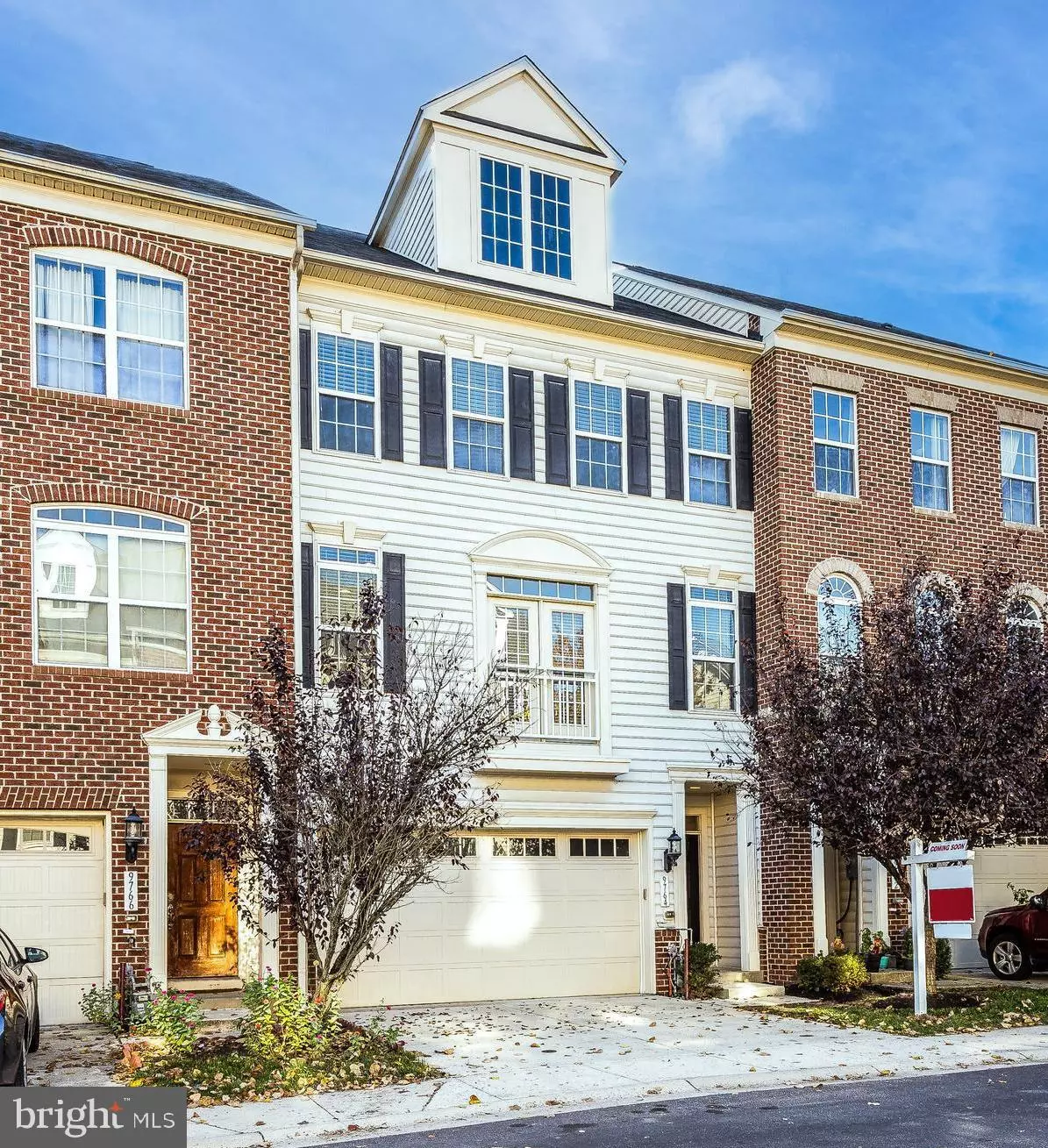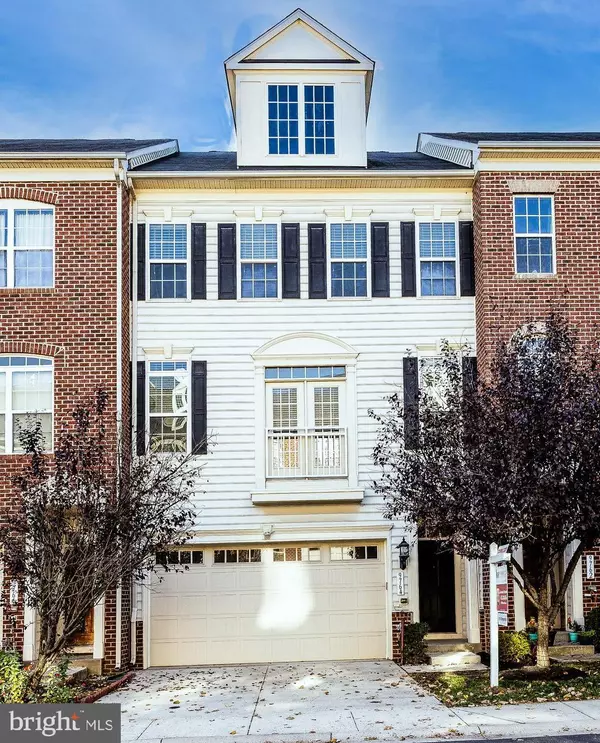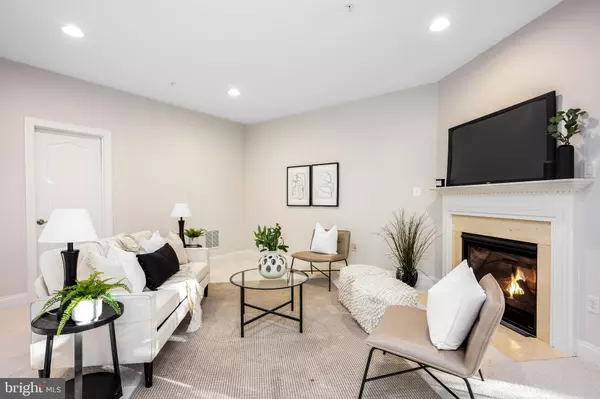$655,000
$655,000
For more information regarding the value of a property, please contact us for a free consultation.
3 Beds
4 Baths
2,887 SqFt
SOLD DATE : 11/26/2024
Key Details
Sold Price $655,000
Property Type Townhouse
Sub Type Interior Row/Townhouse
Listing Status Sold
Purchase Type For Sale
Square Footage 2,887 sqft
Price per Sqft $226
Subdivision Emerson
MLS Listing ID MDHW2045424
Sold Date 11/26/24
Style Colonial
Bedrooms 3
Full Baths 3
Half Baths 1
HOA Fees $214/mo
HOA Y/N Y
Abv Grd Liv Area 2,587
Originating Board BRIGHT
Year Built 2011
Annual Tax Amount $7,610
Tax Year 2024
Lot Size 999 Sqft
Acres 0.02
Property Description
Welcome to 9764 Northern Lakes Lane, a STUNNING 3 bedroom, 3 full, one half bath townhome in the sought-after community of Emerson! Backing to woods, this home offers spacious and open living on four beautifully finished levels and is filled with luxurious upgrades! Freshly painted and carpeted, this home features 2 large composite decks and a lower level patio, backs to woods and boasts a 2 car garage plus 9' ceilings. Upon entering, you'll find an inviting foyer that leads to the garage, a cozy family room with a gas fireplace, plush carpet and sliding door to the first of 2 oversized decks, plus a convenient full bath,. This level is truly so versatile, whether used as a 4th bedroom/au-pair suite, in home office or rec room. One flight up on the main level, you'll find the gourmet kitchen with stainless appliances, 42" maple cabinets, a breakfast bar for additional seating, granite countertops, gas cooking, double wall ovens, a large corner pantry and wonderful counter space and storage for meal prep and daily cooking, plus entertaining for friends and family. Adjacent to the kitchen is the dining area (large enough to be truly multi-purpose as dining and a home office or which leads out to your 2nd composite private deck, perfect for outdoor dining, enjoy unwinding at the end of your day and relaxing with your favorite beverage. Back inside, the large living room has an abundance of natural light and is an ideal space for gathering and entertainment. You'll find a well-placed powder room for family and guests on this level, as well. The upper level offers a luxurious primary suite complete with two walk-in closets with custom-designed organizers and an en-suite bathroom featuring a 6' soaking tub, separate shower, double sinks and plenty of storage. Two additional bedrooms share a full hall bathroom, and the convenience of having a laundry room on this level adds to the ease of day-to-day living. The finished lower level can serve as a fabulous workout room, game room, office, or additional living space and has great closet storage, plus walkout access to the patio and backyard. Not only will you enjoy the 2 car attached garage plus driveway parking, there is plenty of additional parking in the adjacent small lot! ** The Emerson community provides a peaceful and friendly environment with easy access to Route 29, I-95, and Route 32, making commuting to Baltimore, Annapolis, DC, Columbia, APL, and Ft Meade/NSA a breeze. Enjoy the community swimming pools (two!), tennis courts, tot-lots, paths and clubhouse, plus nearby shopping and dining options in Maple Lawn/Fulton, Historic Savage and Columbia . Prepare to fall in love with the balance of suburban comfort and city convenience that this location offers!
Location
State MD
County Howard
Zoning MXD 3
Rooms
Other Rooms Living Room, Dining Room, Primary Bedroom, Bedroom 2, Bedroom 3, Kitchen, Family Room, Foyer, Recreation Room, Primary Bathroom, Full Bath
Basement Outside Entrance, Sump Pump, Fully Finished, Heated, Interior Access, Partial, Rear Entrance, Walkout Level, Full, Improved, Other, Connecting Stairway
Interior
Interior Features Kitchen - Gourmet, Breakfast Area, Dining Area, Primary Bath(s), Upgraded Countertops, Wood Floors, Bathroom - Soaking Tub, Bathroom - Tub Shower, Carpet, Ceiling Fan(s), Combination Kitchen/Dining, Kitchen - Eat-In, Pantry, Recessed Lighting, Sprinkler System, Walk-in Closet(s), Window Treatments, Bathroom - Walk-In Shower, Floor Plan - Open, Other
Hot Water 60+ Gallon Tank, Natural Gas
Cooling Central A/C, Energy Star Cooling System, Heat Pump(s), Programmable Thermostat, Zoned, Ceiling Fan(s)
Flooring Hardwood, Carpet, Ceramic Tile
Fireplaces Number 1
Fireplaces Type Heatilator, Mantel(s), Gas/Propane
Equipment Built-In Microwave, Cooktop, Dishwasher, Disposal, Dryer, Dryer - Front Loading, Dryer - Electric, Exhaust Fan, Icemaker, Microwave, Oven - Double, Oven - Wall, Oven/Range - Electric, Water Heater, Water Dispenser, Washer - Front Loading, Washer, Stainless Steel Appliances, Refrigerator, Extra Refrigerator/Freezer, ENERGY STAR Refrigerator, Oven - Self Cleaning, Oven/Range - Gas
Furnishings No
Fireplace Y
Window Features Low-E
Appliance Built-In Microwave, Cooktop, Dishwasher, Disposal, Dryer, Dryer - Front Loading, Dryer - Electric, Exhaust Fan, Icemaker, Microwave, Oven - Double, Oven - Wall, Oven/Range - Electric, Water Heater, Water Dispenser, Washer - Front Loading, Washer, Stainless Steel Appliances, Refrigerator, Extra Refrigerator/Freezer, ENERGY STAR Refrigerator, Oven - Self Cleaning, Oven/Range - Gas
Heat Source Central, Electric, Natural Gas
Laundry Has Laundry, Dryer In Unit, Upper Floor, Washer In Unit
Exterior
Exterior Feature Deck(s), Patio(s)
Parking Features Garage - Front Entry, Additional Storage Area, Garage Door Opener, Inside Access
Garage Spaces 4.0
Utilities Available Electric Available, Natural Gas Available, Water Available
Amenities Available Club House, Common Grounds, Jog/Walk Path, Pool Mem Avail, Pool - Outdoor, Tennis Courts, Swimming Pool, Tot Lots/Playground, Recreational Center, Party Room, Lake, Fitness Center, Exercise Room, Community Center, Bike Trail
Water Access N
View Trees/Woods
Roof Type Composite
Accessibility Other
Porch Deck(s), Patio(s)
Attached Garage 2
Total Parking Spaces 4
Garage Y
Building
Lot Description Backs to Trees
Story 4
Foundation Slab
Sewer Public Sewer
Water Public
Architectural Style Colonial
Level or Stories 4
Additional Building Above Grade, Below Grade
Structure Type 9'+ Ceilings,Dry Wall,High
New Construction N
Schools
Elementary Schools Forest Ridge
Middle Schools Patuxent Valley
High Schools Hammond
School District Howard County Public School System
Others
HOA Fee Include Common Area Maintenance,Lawn Maintenance
Senior Community No
Tax ID 1406590497
Ownership Fee Simple
SqFt Source Estimated
Security Features Carbon Monoxide Detector(s),Main Entrance Lock,Security System,Sprinkler System - Indoor,Smoke Detector
Acceptable Financing Cash, Conventional, FHA, VA
Horse Property N
Listing Terms Cash, Conventional, FHA, VA
Financing Cash,Conventional,FHA,VA
Special Listing Condition Standard
Read Less Info
Want to know what your home might be worth? Contact us for a FREE valuation!

Our team is ready to help you sell your home for the highest possible price ASAP

Bought with Brent Sokolosky • Next Step Realty
“Molly's job is to find and attract mastery-based agents to the office, protect the culture, and make sure everyone is happy! ”






