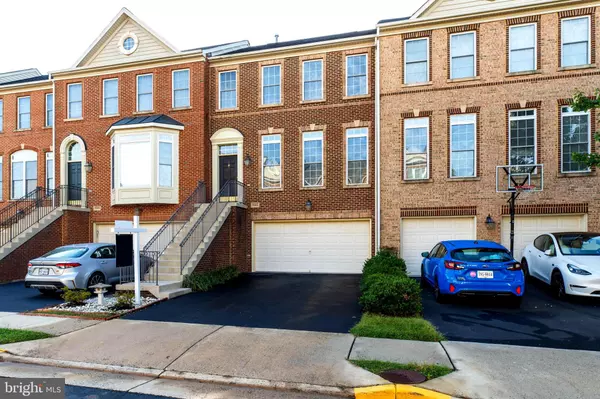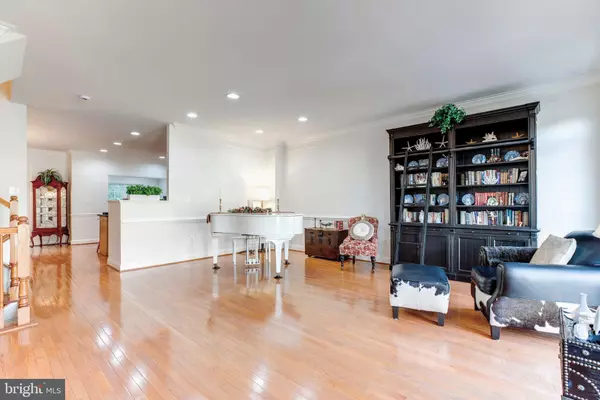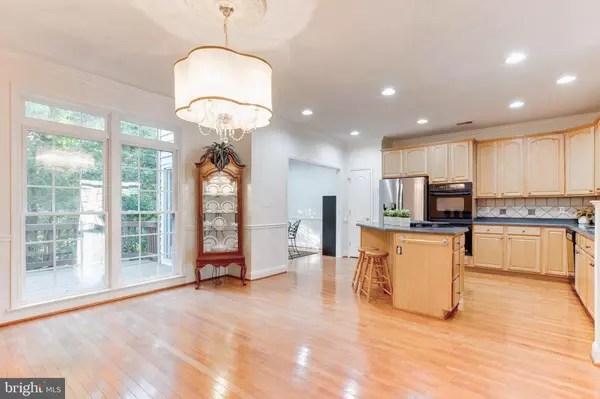$760,000
$770,000
1.3%For more information regarding the value of a property, please contact us for a free consultation.
4 Beds
4 Baths
1,896 SqFt
SOLD DATE : 11/26/2024
Key Details
Sold Price $760,000
Property Type Townhouse
Sub Type Interior Row/Townhouse
Listing Status Sold
Purchase Type For Sale
Square Footage 1,896 sqft
Price per Sqft $400
Subdivision Winchester At Faircrest
MLS Listing ID VAFX2196952
Sold Date 11/26/24
Style Colonial
Bedrooms 4
Full Baths 3
Half Baths 1
HOA Fees $92/mo
HOA Y/N Y
Abv Grd Liv Area 1,896
Originating Board BRIGHT
Year Built 2003
Annual Tax Amount $7,528
Tax Year 2024
Lot Size 1,928 Sqft
Acres 0.04
Property Description
Beautiful 2-story Centreville townhome with fully finished basement found just inside the wonderful neighborhood of Faircrest. The semi-open floor plan of the main floor connects the Living Room, Kitchen, and Family Room to grant a wonderful sense of space to the home which is perfectly complimented by the numerous tall windows that fill the large space with copious amounts of natural lighting. All the bedrooms on the top floor have cathedral-style ceiling which really open up each room to be both comfortable and spacious. The Master Bedroom also has a twin column design as well as a skylight, both of which give the room a touch more depth and elegance. To the rear of the property are the deck and stone patio, both of which are excellent areas to appreciate the natural beauty of the forested land neighboring the home. Found near the entrance of the neighborhood and just down the road from Route 29, the home has excellent location as well. Don't miss this chance to find your home at 5352 Blue Aster Cir!
Note:
Air conditioning replaced in 2019
Water container replaced in 2022
Washer/Dryer replaced in 2022
Cooktop replaced in 2024
Refrigerator replaced in 2024
Home interior to be repainted.
Location
State VA
County Fairfax
Zoning 304
Rooms
Basement Outside Entrance, Fully Finished, Partial, Walkout Level
Interior
Interior Features Dining Area, Primary Bath(s), Window Treatments, Wood Floors, Upgraded Countertops, Floor Plan - Open
Hot Water Natural Gas
Heating Forced Air
Cooling Central A/C
Fireplaces Number 1
Equipment Dishwasher, Disposal, Dryer, Exhaust Fan, Refrigerator, Washer
Fireplace Y
Appliance Dishwasher, Disposal, Dryer, Exhaust Fan, Refrigerator, Washer
Heat Source Natural Gas
Exterior
Exterior Feature Deck(s)
Parking Features Garage - Front Entry, Built In
Garage Spaces 2.0
Fence Rear
Amenities Available Community Center, Pool - Outdoor, Tennis Courts
Water Access N
Accessibility None
Porch Deck(s)
Attached Garage 2
Total Parking Spaces 2
Garage Y
Building
Lot Description Backs - Open Common Area, Backs to Trees, Premium, PUD, Trees/Wooded
Story 2
Foundation Permanent
Sewer Public Sewer
Water Public
Architectural Style Colonial
Level or Stories 2
Additional Building Above Grade, Below Grade
New Construction N
Schools
School District Fairfax County Public Schools
Others
Senior Community No
Tax ID 0553 19 0038
Ownership Fee Simple
SqFt Source Assessor
Special Listing Condition Standard
Read Less Info
Want to know what your home might be worth? Contact us for a FREE valuation!

Our team is ready to help you sell your home for the highest possible price ASAP

Bought with Jae Sun Park • KW United
“Molly's job is to find and attract mastery-based agents to the office, protect the culture, and make sure everyone is happy! ”






