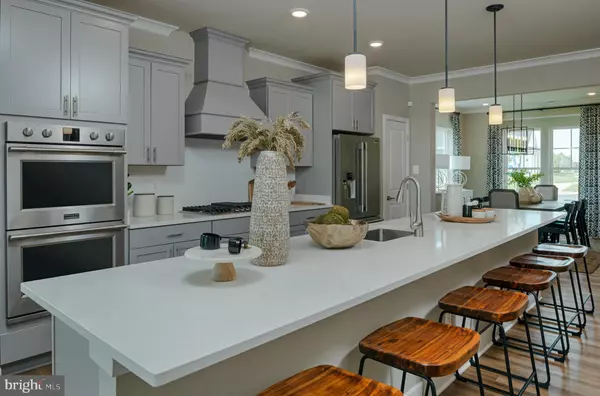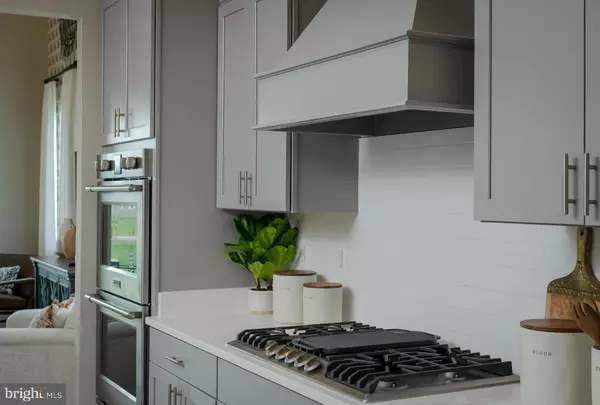$385,000
$412,490
6.7%For more information regarding the value of a property, please contact us for a free consultation.
4 Beds
4 Baths
2,515 SqFt
SOLD DATE : 11/26/2024
Key Details
Sold Price $385,000
Property Type Single Family Home
Sub Type Detached
Listing Status Sold
Purchase Type For Sale
Square Footage 2,515 sqft
Price per Sqft $153
Subdivision Amblebrook
MLS Listing ID PAAD2014964
Sold Date 11/26/24
Style Contemporary,Craftsman
Bedrooms 4
Full Baths 3
Half Baths 1
HOA Fees $315/mo
HOA Y/N Y
Abv Grd Liv Area 2,515
Originating Board BRIGHT
Year Built 2024
Tax Year 2025
Lot Size 5,600 Sqft
Acres 0.13
Property Description
November Delivery! The Jennings is one of the most popular floorplans offered by Lennar at Amblebrook. The expansive kitchen island with granite countertops is great for entertaining and preparing exquisite meals. The chef’s kitchen is bright with painted harbor soft-close cabinetry, double wall oven, gas cooktop with a hood vent, and French door refrigerator. Near the kitchen is a flex room surrounded by large windows great for a formal dining area. Off of the kitchen is the family room with high vaulted ceilings. Outside you have a screened in porch that faces mature trees; perfect for afternoon gatherings. Tucked away is the first-floor owner's suite. Your spa-like bathroom features iced white quartz countertops, and an oversized shower with a frameless shower door and bench. Upstairs is an airy loft with windows that pour in natural light. A second owner’s suite upstairs makes it perfect for guests. Two additional bedrooms and a full bathroom are upstairs; perfect for a craft room or office. Agent must accompany and register their client on first visit. Photos are of model home and may not represent all features shown.
Location
State PA
County Adams
Area Straban Twp (14338)
Zoning R
Rooms
Main Level Bedrooms 1
Interior
Hot Water Natural Gas, Tankless
Heating Forced Air
Cooling Central A/C
Heat Source Natural Gas
Exterior
Parking Features Garage - Front Entry
Garage Spaces 4.0
Amenities Available Art Studio, Bar/Lounge, Beauty Salon, Billiard Room, Club House, Common Grounds, Community Center, Exercise Room, Fitness Center, Game Room, Jog/Walk Path, Lake, Meeting Room, Party Room, Pier/Dock, Pool - Indoor, Pool - Outdoor, Recreational Center, Spa, Tennis Courts
Water Access N
Accessibility None
Attached Garage 2
Total Parking Spaces 4
Garage Y
Building
Story 2
Foundation Slab
Sewer Public Sewer
Water Public
Architectural Style Contemporary, Craftsman
Level or Stories 2
Additional Building Above Grade
New Construction Y
Schools
School District Gettysburg Area
Others
HOA Fee Include Common Area Maintenance,Lawn Maintenance,Pool(s),Recreation Facility,Road Maintenance,Snow Removal
Senior Community No
Tax ID NO TAX RECORD
Ownership Fee Simple
SqFt Source Estimated
Horse Property N
Special Listing Condition Standard
Read Less Info
Want to know what your home might be worth? Contact us for a FREE valuation!

Our team is ready to help you sell your home for the highest possible price ASAP

Bought with Jay L Starr • RE/MAX Realty Agency, Inc.

“Molly's job is to find and attract mastery-based agents to the office, protect the culture, and make sure everyone is happy! ”






