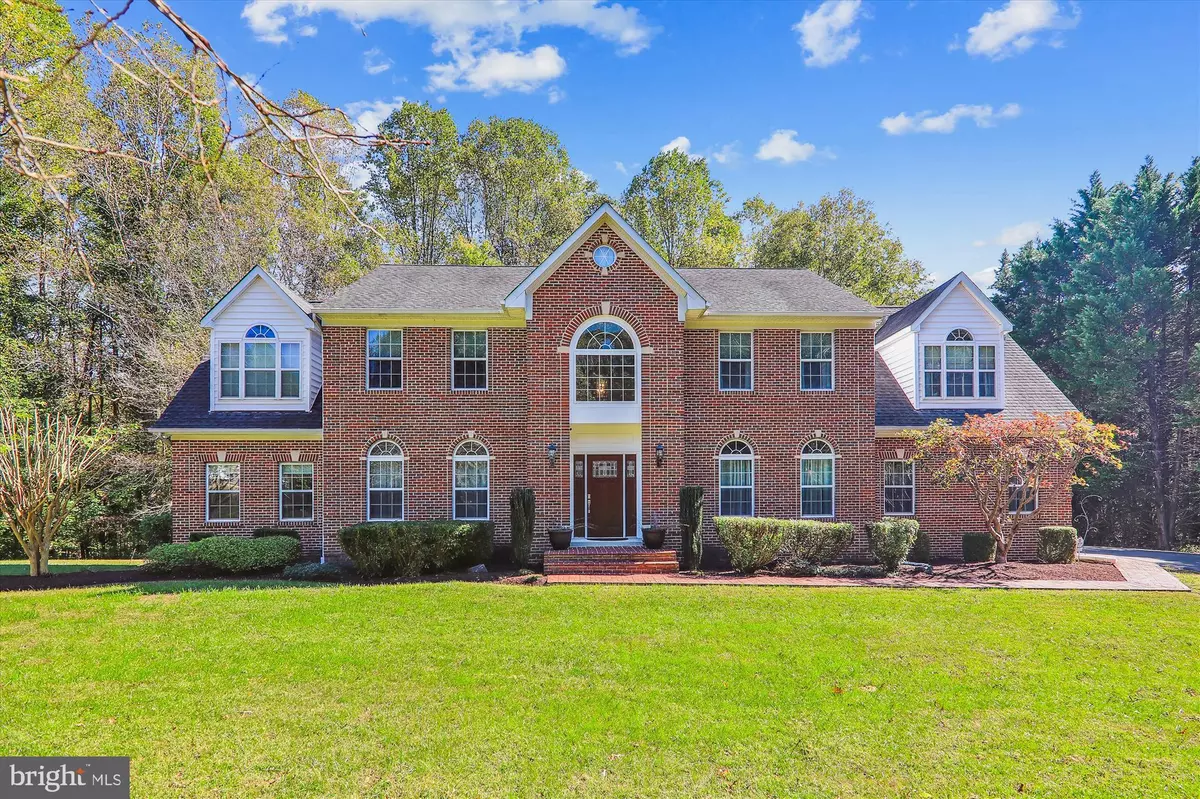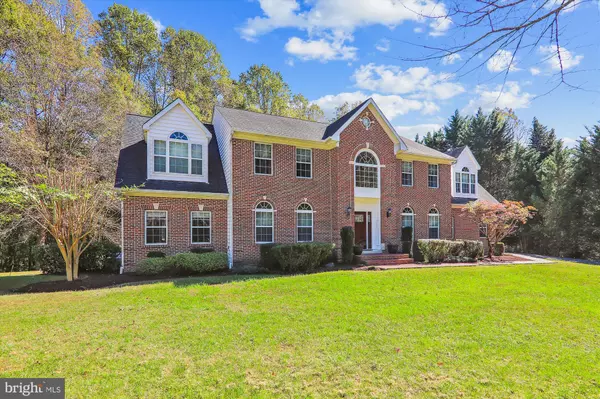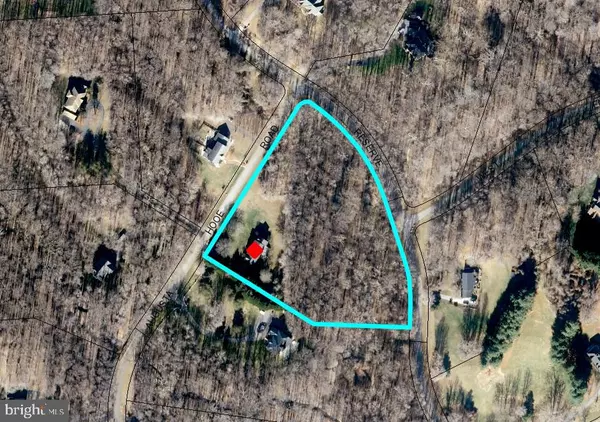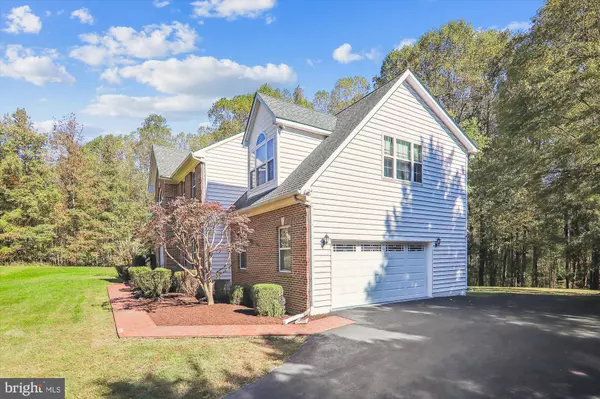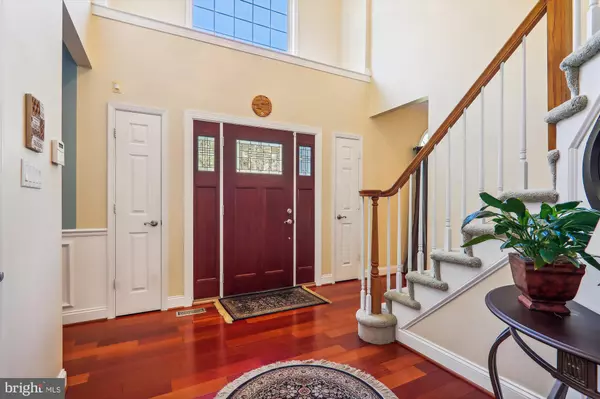$835,000
$835,000
For more information regarding the value of a property, please contact us for a free consultation.
4 Beds
4 Baths
5,274 SqFt
SOLD DATE : 11/26/2024
Key Details
Sold Price $835,000
Property Type Single Family Home
Sub Type Detached
Listing Status Sold
Purchase Type For Sale
Square Footage 5,274 sqft
Price per Sqft $158
Subdivision West End Farms
MLS Listing ID MDPG2129880
Sold Date 11/26/24
Style Colonial
Bedrooms 4
Full Baths 3
Half Baths 1
HOA Fees $73/ann
HOA Y/N Y
Abv Grd Liv Area 3,566
Originating Board BRIGHT
Year Built 1994
Annual Tax Amount $7,380
Tax Year 2024
Lot Size 5.000 Acres
Acres 5.0
Property Description
Imagine driving up a private driveway surrounded by nature, where this breathtaking Custom Colonial home awaits. This magnificent property, 5 acres of seclusion, offers a perfect escape from the hustle and bustle of daily life while keeping the conveniences of modern living and a fantastic location (minutes away from the Patuxent River Park and Merkle Wildlife Sanctuary) within easy reach. As you approach, the impressiveness of this well maintained home comes into view—boasting more than 5,274 square feet of living space, designed for those who cherish luxury, privacy, and an ongoing connection with nature.
Stepping through the front door, you're greeted by a spectacular two-story entrance foyer, setting an elegant yet impressive tone for the rest of the house. The well thought out design and floor plan invites you in, flowing room to room, making this the perfect space for both entertaining and day-to-day living. The home filled with natural light, offers a warm, inviting atmosphere from the moment you enter.
At the heart of this home lies the stunning gourmet kitchen, where cooking becomes a true pleasure. Imagine preparing meals on your expansive granite-topped counters and island, utilizing top-of-the-line stainless Jenn-Air appliances at your fingertips surrounded by the rich warmth of Brazilian Cherry floors beneath your feet. The adjoining family room is where memories will be made—whether gathering around the custom wood-burning fireplace on a cool winter night or enjoying lively conversations while the smells of the anticipated meal fill the air.
From the Family room, you can step into the bright and airy Sun room, bathed in natural light. Here, you can sip your morning coffee as you take in the beauty of your private retreat. Or when the weather's perfect, your day or evenings can spill out onto the huge Trex deck overlooking your private retreat, ideal for hosting barbecues or simply soaking in the peace and quiet of the surrounding nature.
When it's time to wind down, retreat upstairs to the Owner's Suite, a true private oasis. Picture yourself waking up in your own expansive bedroom with vaulted ceilings, a custom alcove providing a built-in cushioned bench with storage, and a cozy sitting room where you can curl up with a book or step out onto the exterior balcony to greet the day! The walk-in closet is double ended to be able to walk through it's length offering all the space you could dream of for your wardrobe.
The en-suite bathroom is nothing short of luxurious. It has a jetted tub perfect for a relaxing soak after a long day, granite-topped dual vanity sinks, and a sleek marble walk-in shower that feels like a private spa. Every detail of this space has been designed for comfort and elegance. Three additional bedrooms complement the entirety of the bedrooms, with the oversized fourth bedroom (second primary suite?) with a vaulted ceiling and dual closets, having unlimited potential! The upper floor is completed with the luxurious marble finished hall bathroom and a separate full laundry room to further showcase this well laid out floor plan.
The lower level of this home with interior and exterior access expands the possibilities even further. Fully finished and featuring a built in wet bar with refrigerator, a full bathroom, a separate game room area and separate fitness room, can be transformed to fit your every need—whether it's a guest suite, a home office, or the ultimate recreation area for movie nights and game days. Natural lighting and a wide walk up exterior staircase provide access to the backyard keeps the recreation area bright and fun! With plenty of space to spread out, you'll find that this home effortlessly adapts to anyone's lifestyle.
Location
State MD
County Prince Georges
Zoning AG
Rooms
Other Rooms Living Room, Dining Room, Primary Bedroom, Sitting Room, Bedroom 2, Bedroom 3, Bedroom 4, Kitchen, Game Room, Family Room, Sun/Florida Room, Exercise Room, Laundry, Recreation Room, Bathroom 2, Primary Bathroom, Half Bath
Basement Daylight, Full, Fully Finished, Heated, Interior Access, Outside Entrance
Interior
Interior Features Bathroom - Jetted Tub, Bathroom - Walk-In Shower, Breakfast Area, Carpet, Ceiling Fan(s), Chair Railings, Crown Moldings, Dining Area, Family Room Off Kitchen, Formal/Separate Dining Room, Kitchen - Island, Pantry, Primary Bath(s), Recessed Lighting, Upgraded Countertops, Water Treat System, Wood Floors
Hot Water Propane
Heating Heat Pump(s), Forced Air, Heat Pump - Gas BackUp
Cooling Ceiling Fan(s), Heat Pump(s), Multi Units, Zoned
Flooring Hardwood, Ceramic Tile, Marble, Partially Carpeted
Fireplaces Number 1
Fireplaces Type Brick, Wood
Fireplace Y
Heat Source Electric, Propane - Owned
Laundry Upper Floor
Exterior
Parking Features Garage - Side Entry, Garage Door Opener, Inside Access
Garage Spaces 2.0
Utilities Available Propane, Under Ground
Water Access N
View Panoramic, Trees/Woods, Street
Roof Type Architectural Shingle
Accessibility Other
Road Frontage HOA, Private
Attached Garage 2
Total Parking Spaces 2
Garage Y
Building
Story 3
Foundation Concrete Perimeter
Sewer On Site Septic
Water Well, Conditioner
Architectural Style Colonial
Level or Stories 3
Additional Building Above Grade, Below Grade
New Construction N
Schools
Elementary Schools Call School Board
Middle Schools Call School Board
High Schools Call School Board
School District Prince George'S County Public Schools
Others
Pets Allowed Y
HOA Fee Include Snow Removal,Common Area Maintenance
Senior Community No
Tax ID 17040258699
Ownership Fee Simple
SqFt Source Assessor
Security Features Electric Alarm,Intercom,Sprinkler System - Indoor
Special Listing Condition Standard
Pets Allowed Breed Restrictions
Read Less Info
Want to know what your home might be worth? Contact us for a FREE valuation!

Our team is ready to help you sell your home for the highest possible price ASAP

Bought with Merrellyn P Lloyd-Miles • RE/MAX United Real Estate
“Molly's job is to find and attract mastery-based agents to the office, protect the culture, and make sure everyone is happy! ”

