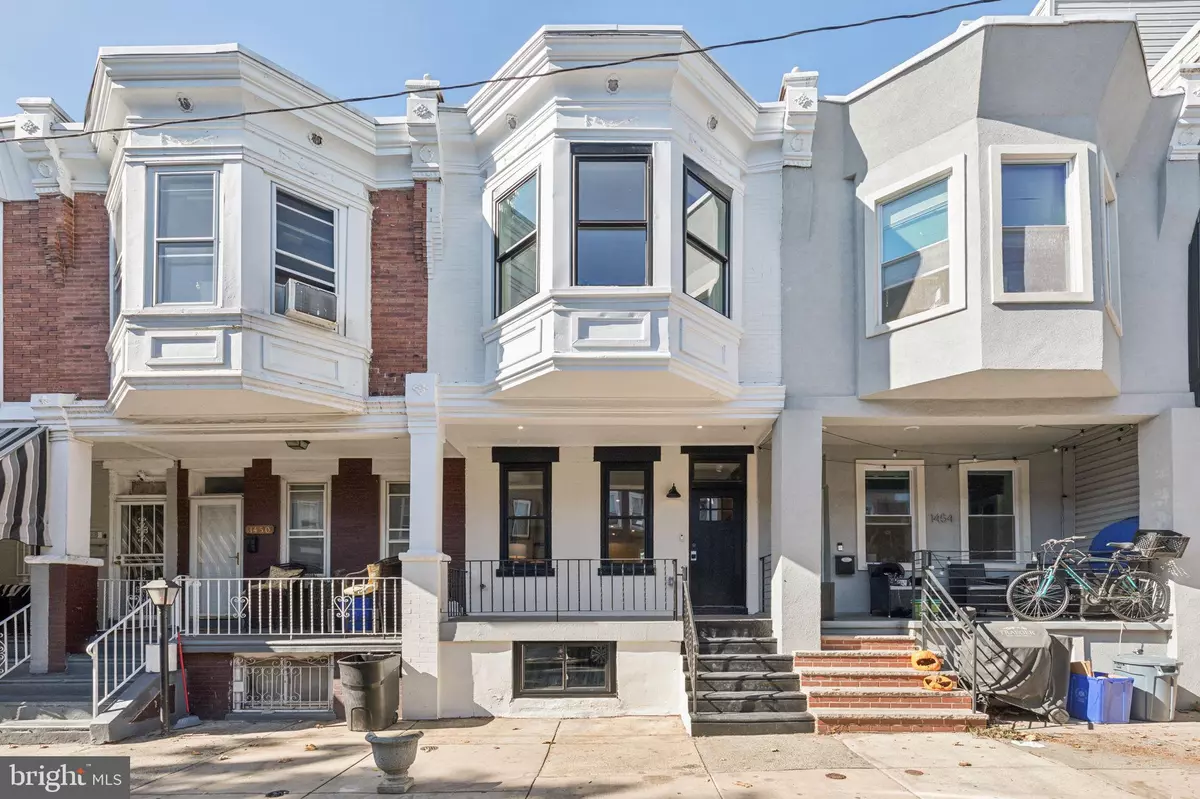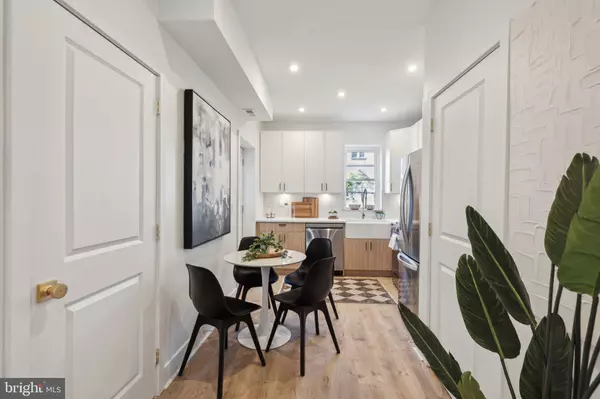$330,000
$329,999
For more information regarding the value of a property, please contact us for a free consultation.
2 Beds
3 Baths
1,100 SqFt
SOLD DATE : 11/27/2024
Key Details
Sold Price $330,000
Property Type Townhouse
Sub Type Interior Row/Townhouse
Listing Status Sold
Purchase Type For Sale
Square Footage 1,100 sqft
Price per Sqft $300
Subdivision Brewerytown
MLS Listing ID PAPH2413090
Sold Date 11/27/24
Style Straight Thru
Bedrooms 2
Full Baths 2
Half Baths 1
HOA Y/N N
Abv Grd Liv Area 1,100
Originating Board BRIGHT
Year Built 1925
Annual Tax Amount $1,956
Tax Year 2024
Lot Size 658 Sqft
Acres 0.02
Lot Dimensions 14.00 x 47.00
Property Description
A one-of-a-kind renovation in the true heart of Brewerytown. Presenting 1452 N Corlies Street, an exquisite, nearly new-construction home born from meticulous design and thoughtful craftsmanship. Brought to life by renowned local builders Aviron Partners, this property is anything but cookie-cutter, offering a perfect trifecta of location, functionality, and style. Boasting 2 bedrooms and 2.5 bathrooms, this home welcomes you with a beautifully refreshed original facade, striking black windows, and an expansive front porch—a perfect introduction to what lies within. As you step inside, you're greeted by a SimpliSafe security system, enhancing the sense of modern convenience and security. The moment you enter, the design details immediately captivate: from the exposed brick wall to the stained wood windowsills and custom trim, every element exudes sophistication. The custom-built shelving nook crafted from reclaimed oak offers a distinctive touch that complements the inviting living space. Moving through the open-concept floor plan, you'll find a conveniently located half-bath, followed by the heart of the home—a truly show-stopping kitchen. Highlights include stainless steel LG appliances, a gas range, custom quartz countertops, and 42-inch European-style shaker cabinets with bespoke hardware. A farmhouse sink and an antique-inspired pot filler above the stove elevate both the style and function of this space, making it as practical as it is beautiful. The first level is completed by a sizable rear patio, enclosed by a brand-new fence and finished with a freshly poured slab—perfect for outdoor entertaining or relaxing. Upstairs, the second-floor hosts 2 generously-sized bedrooms and 2 full bathrooms, including a primary en-suite that exudes luxury. The hallway linen closet and laundry area, featuring a stacked forest green LG washer and dryer, offer convenience at its finest. The rear bedroom is distinguished by a charming sliding barn door stained to match the home's cohesive woodwork, while the primary bedroom offers ample space for a king-sized bed, custom-built ceiling sconces, and dual closets. The adjoining en-suite bathroom is a true retreat, featuring a dual vanity and an oversized walk-in shower, complete with antique faucets and curated tile selections that highlight the impeccable attention to detail throughout. Designer touches extend to every corner, from the high-end light fixtures to the unique bathroom vanities—ensuring nothing about this home feels like builder-grade. Even the basement was thoughtfully addressed. A perimeter French drain and sump pump have been installed to ensure dry, worry-free storage, while fresh concrete and paint provide a clean, usable space that could easily serve as additional living or recreational space. Additional highlights include central air conditioning, brand-new plumbing and electrical systems, and a new roof with a 10-year transferable warranty. No detail was overlooked in crafting this extraordinary home. For peace of mind, the property comes with a 1-year builder's warranty. Additionally, a 10-year tax abatement is available for investor-purchasers, while primary homeowners can benefit from even greater tax savings through the Homestead Exemption—inquire for more details. Location: This property offers unbeatable convenience, just steps away from Jefferson Playground and a quick 600-foot walk to Rival Bros Coffee. You're also a 5-minute walk to Aldi Grocery Store and Munch Cafe, with Bagels and Co. and Brewerytown Food Hall just 900 feet away. Only two blocks from Girard Avenue, the vibrant heart of the neighborhood, where you'll find local favorites like Brewerytown Bakery, Harper's Ice Cream, The Monkey and the Elephant Cafe, Spot Gourmet Burgers, All Day Hoagies/I Scream For Ice Cream, Nonethai Kitchen, Rybrew, Le Cat Cafe, and much more! Opportunities of this caliber are rare; secure your place in one of Brewerytown's finest offerings!
Location
State PA
County Philadelphia
Area 19121 (19121)
Zoning RSA5
Rooms
Basement Drainage System, Drain, Improved, Poured Concrete, Sump Pump, Windows, Water Proofing System
Interior
Interior Features Bathroom - Tub Shower, Bathroom - Walk-In Shower, Built-Ins, Combination Kitchen/Dining, Combination Kitchen/Living, Floor Plan - Open, Kitchen - Gourmet, Primary Bath(s), Recessed Lighting, Wood Floors
Hot Water Electric
Heating Central
Cooling Central A/C
Equipment Built-In Microwave, Dishwasher, Dryer - Electric, Dryer - Front Loading, Energy Efficient Appliances, Icemaker, Oven/Range - Gas, Refrigerator, Stainless Steel Appliances, Washer, Water Heater
Furnishings No
Fireplace N
Appliance Built-In Microwave, Dishwasher, Dryer - Electric, Dryer - Front Loading, Energy Efficient Appliances, Icemaker, Oven/Range - Gas, Refrigerator, Stainless Steel Appliances, Washer, Water Heater
Heat Source Electric
Laundry Upper Floor, Dryer In Unit, Washer In Unit
Exterior
Exterior Feature Porch(es), Patio(s)
Utilities Available Natural Gas Available, Electric Available, Water Available
Water Access N
Roof Type Flat,Rubber,Built-Up
Accessibility None
Porch Porch(es), Patio(s)
Garage N
Building
Story 2
Foundation Brick/Mortar, Slab
Sewer Public Sewer
Water Public
Architectural Style Straight Thru
Level or Stories 2
Additional Building Above Grade, Below Grade
New Construction N
Schools
School District Philadelphia City
Others
Pets Allowed Y
Senior Community No
Tax ID 292307310
Ownership Fee Simple
SqFt Source Estimated
Security Features Exterior Cameras,Security System
Acceptable Financing Cash, Conventional, FHA, VA
Listing Terms Cash, Conventional, FHA, VA
Financing Cash,Conventional,FHA,VA
Special Listing Condition Standard
Pets Allowed No Pet Restrictions
Read Less Info
Want to know what your home might be worth? Contact us for a FREE valuation!

Our team is ready to help you sell your home for the highest possible price ASAP

Bought with Robert J Langi • Lamb Realty
“Molly's job is to find and attract mastery-based agents to the office, protect the culture, and make sure everyone is happy! ”






